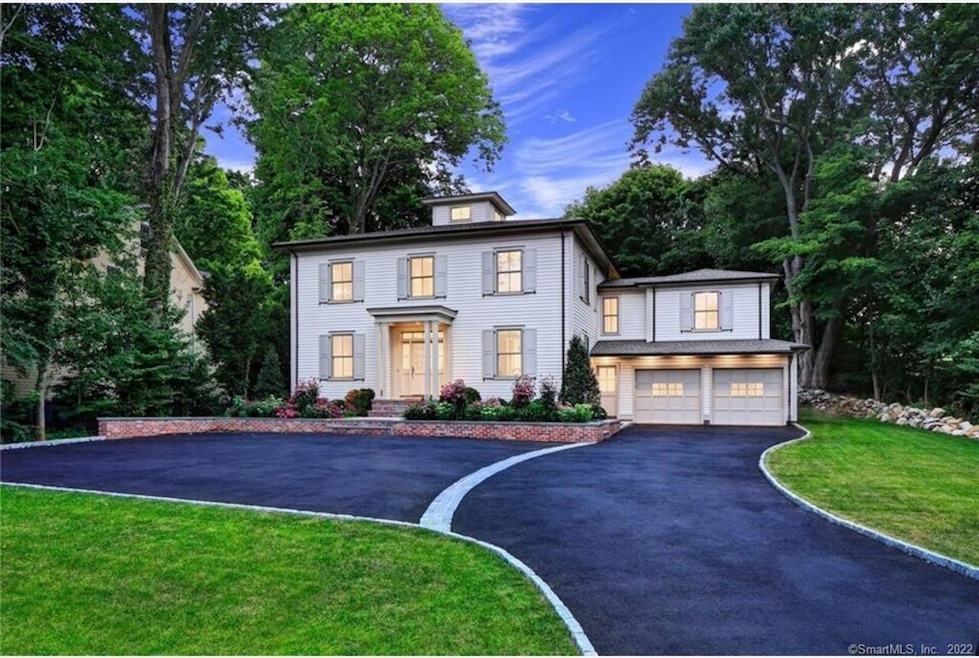
378 Riverside Ave Westport, CT 06880
Saugatuck NeighborhoodEstimated payment $14,823/month
Highlights
- Colonial Architecture
- Property is near public transit
- 1 Fireplace
- King's Highway Elementary School Rated A+
- Attic
- 3-minute walk to Riverside Park
About This Home
Across from the Saugatuck River, bordering Birchwood Country Club you will find this classic Beauty. Winner of the 2014 Hobie award for best new construction reproduction, this elegant home is designed and built with superior craftmanship throughout. The award-winning design features a spacious floorplan with welcoming foyer, and the formal living and dining rooms are graced with special moldings and high end features. The living room offers a gas fireplace and butler's pantry with wine chiller. The dining room has a serving pantry connecting with the kitchen. The sun drenched kitchen sparkles with top of the line stainless steel appliances, large marble island with prep sink and ample seating. The bright breakfast nook opens to the Great Room with fireplace and access to the large bluestone patio. Oversized windows, mudroom with custom bench and cubbies, and pocket door to the fourth bedroom/home office/au paire setup with private exterior and interior entrances complete the first floor. All four bedrooms are ensuite. The master bedroom has his and hers closets, the bath has two sinks, soapstone countertops, a large soaking tub and marble shower. Lovely views from all the bedrooms. The laundry room is on the 2nd floor, and on the third floor is a study/lookout with magnificent River and Golf Course views. The newly finished lower level offers 3 large rooms and a half bath - Rec room, Family room, gym? WALK TO WESTPORT TRAIN and vibrant Saugatuck Center!
Home Details
Home Type
- Single Family
Est. Annual Taxes
- $15,575
Year Built
- Built in 2014
Lot Details
- 0.38 Acre Lot
- Sprinkler System
Parking
- 2 Car Garage
Home Design
- Colonial Architecture
- Concrete Foundation
- Asphalt Shingled Roof
- Wood Siding
- Clap Board Siding
- Concrete Siding
Interior Spaces
- 1 Fireplace
- Thermal Windows
- Home Security System
Kitchen
- Oven or Range
- Microwave
- Dishwasher
Bedrooms and Bathrooms
- 4 Bedrooms
Attic
- Storage In Attic
- Attic or Crawl Hatchway Insulated
Finished Basement
- Walk-Out Basement
- Basement Fills Entire Space Under The House
- Interior Basement Entry
- Basement Storage
Outdoor Features
- Patio
- Exterior Lighting
- Rain Gutters
- Porch
Location
- Property is near public transit
- Property is near shops
- Property is near a golf course
Utilities
- Central Air
- Heating System Uses Natural Gas
- Power Generator
Listing and Financial Details
- Assessor Parcel Number 411807
Map
Home Values in the Area
Average Home Value in this Area
Tax History
| Year | Tax Paid | Tax Assessment Tax Assessment Total Assessment is a certain percentage of the fair market value that is determined by local assessors to be the total taxable value of land and additions on the property. | Land | Improvement |
|---|---|---|---|---|
| 2025 | $15,575 | $825,800 | $285,700 | $540,100 |
| 2024 | $15,376 | $825,800 | $285,700 | $540,100 |
| 2023 | $15,153 | $825,800 | $285,700 | $540,100 |
| 2022 | $13,977 | $773,500 | $285,700 | $487,800 |
| 2021 | $13,977 | $773,500 | $285,700 | $487,800 |
| 2020 | $14,187 | $849,000 | $294,100 | $554,900 |
| 2019 | $14,761 | $875,500 | $294,100 | $581,400 |
| 2018 | $14,761 | $875,500 | $294,100 | $581,400 |
| 2017 | $14,761 | $875,500 | $294,100 | $581,400 |
| 2016 | $14,761 | $875,500 | $294,100 | $581,400 |
| 2015 | $13,535 | $748,200 | $237,600 | $510,600 |
| 2014 | $5,438 | $303,100 | $237,600 | $65,500 |
Property History
| Date | Event | Price | Change | Sq Ft Price |
|---|---|---|---|---|
| 06/09/2025 06/09/25 | Pending | -- | -- | -- |
| 02/11/2025 02/11/25 | Price Changed | $2,449,000 | -2.0% | $521 / Sq Ft |
| 08/09/2024 08/09/24 | For Sale | $2,499,000 | +455.3% | $532 / Sq Ft |
| 07/30/2012 07/30/12 | Sold | $450,000 | +2.3% | $281 / Sq Ft |
| 06/30/2012 06/30/12 | Pending | -- | -- | -- |
| 01/18/2012 01/18/12 | For Sale | $440,000 | -- | $274 / Sq Ft |
Purchase History
| Date | Type | Sale Price | Title Company |
|---|---|---|---|
| Quit Claim Deed | -- | -- | |
| Quit Claim Deed | -- | -- | |
| Executors Deed | $450,000 | -- | |
| Executors Deed | $450,000 | -- |
Mortgage History
| Date | Status | Loan Amount | Loan Type |
|---|---|---|---|
| Previous Owner | $150,000 | No Value Available |
Similar Homes in Westport, CT
Source: SmartMLS
MLS Number: 24038923
APN: WPOR-000007B-000000-000085
- 26 Treadwell Ave
- 42 Kings Hwy S
- 3 Laurel Ln
- 18 Bridge St
- 78 Kings Hwy S
- 12 Sandy Hill Terrace
- 13 Hills Ln
- 14 Strathmore Ln
- 6 Hills Ln Unit 6
- 22 Marion Rd
- 4 Robert Ln
- 171 & 169 Compo Rd S
- 171 Compo Rd S
- 110 William St
- 7 Mansfield Place
- 24 Ferry Ln E
- 26 Davenport Ave
- 6 Stony Point Rd
- 27 Fullin Rd
- 104 Compo Rd S






