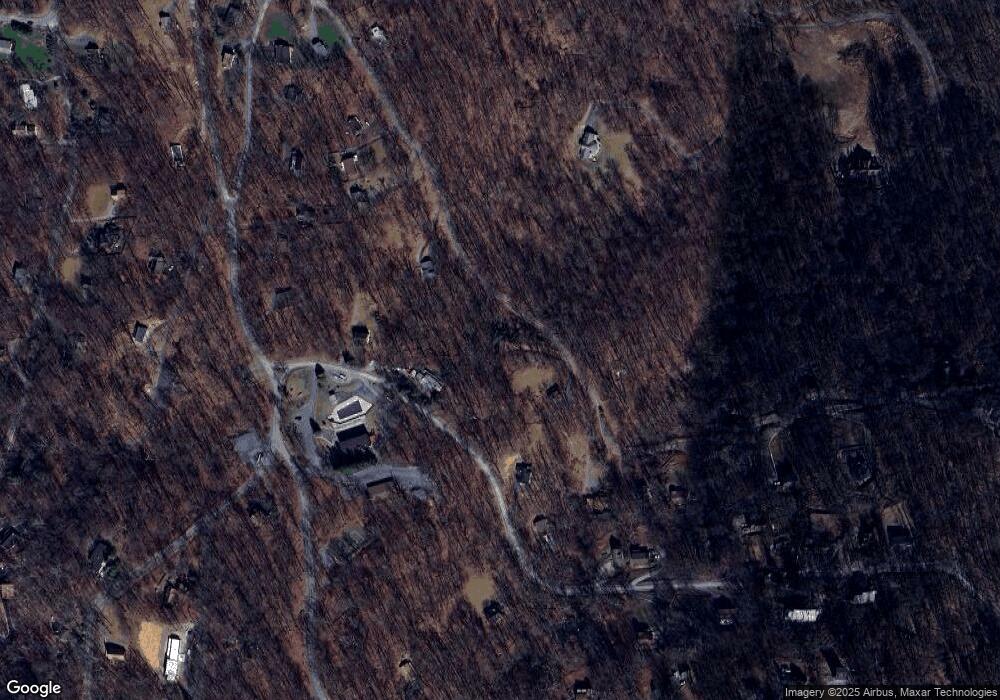378 Split Rail Rd Front Royal, VA 22630
Estimated Value: $319,000 - $374,434
3
Beds
3
Baths
1,440
Sq Ft
$245/Sq Ft
Est. Value
About This Home
This home is located at 378 Split Rail Rd, Front Royal, VA 22630 and is currently estimated at $353,109, approximately $245 per square foot. 378 Split Rail Rd is a home located in Warren County with nearby schools including Hilda J. Barbour Elementary School, Warren County High School, and Dominion Ridge Academy.
Ownership History
Date
Name
Owned For
Owner Type
Purchase Details
Closed on
Jan 4, 2010
Sold by
Ackerman Nathan
Bought by
Bernal Lindsay A
Current Estimated Value
Home Financials for this Owner
Home Financials are based on the most recent Mortgage that was taken out on this home.
Original Mortgage
$84,000
Outstanding Balance
$55,291
Interest Rate
5%
Mortgage Type
New Conventional
Estimated Equity
$297,818
Create a Home Valuation Report for This Property
The Home Valuation Report is an in-depth analysis detailing your home's value as well as a comparison with similar homes in the area
Home Values in the Area
Average Home Value in this Area
Purchase History
| Date | Buyer | Sale Price | Title Company |
|---|---|---|---|
| Bernal Lindsay A | $105,000 | -- |
Source: Public Records
Mortgage History
| Date | Status | Borrower | Loan Amount |
|---|---|---|---|
| Open | Bernal Lindsay A | $84,000 |
Source: Public Records
Tax History
| Year | Tax Paid | Tax Assessment Tax Assessment Total Assessment is a certain percentage of the fair market value that is determined by local assessors to be the total taxable value of land and additions on the property. | Land | Improvement |
|---|---|---|---|---|
| 2025 | $1,392 | $290,500 | $52,100 | $238,400 |
| 2024 | $1,002 | $189,100 | $40,300 | $148,800 |
| 2023 | $927 | $189,100 | $40,300 | $148,800 |
| 2022 | $878 | $134,000 | $35,000 | $99,000 |
| 2021 | $1,545 | $134,000 | $35,000 | $99,000 |
| 2020 | $878 | $134,000 | $35,000 | $99,000 |
| 2019 | $878 | $134,000 | $35,000 | $99,000 |
| 2018 | $743 | $112,500 | $35,000 | $77,500 |
| 2017 | $731 | $112,500 | $35,000 | $77,500 |
| 2016 | $1,318 | $112,500 | $35,000 | $77,500 |
| 2015 | -- | $112,500 | $35,000 | $77,500 |
| 2014 | -- | $108,600 | $35,000 | $73,600 |
Source: Public Records
Map
Nearby Homes
- 381 Windy Way
- Lot 26 Massanutten Mountain Dr
- 0 Wapping Farm Rd Unit VAWR2011058
- 0 Mosby Spring Ln
- 00 Corner of Brooklyn Road and Summit Point Dr
- 47 Newton Dr
- 83 Oriole Way
- 85 Oriole Way
- 0 Hillandale Rd Unit VAWR2010962
- L12 Apple Mountain Lake S
- 83A Oriole Ct
- 0 Northern Spy Dr
- 0 Cider Ct Unit VAWR2008878
- 0 Cider Ct Unit VAWR2006952
- 948 Dismal Hollow Rd
- 0 Summit Point Dr
- Lot 36 Jonathan Rd
- Lot 13 Jonathan Rd
- 14 Summit Point Dr
- 1157 Granny Smith Rd
- 206 Split Rail Rd
- 424 Split Rail Rd
- 65 Windy Way
- 433 Split Rail Rd
- 201 Windy Way
- 320 Split Rail Rd
- 51 Windy Way
- 38 Windy Way
- 43 Windy Way
- 16 Windy Way Unit 1
- 16 Windy Way
- 444 Split Rail Rd
- 38 Windy Way F
- 205 Windy Way
- 490 Split Rail Rd
- 21 Windy Way
- 266 Split Rail Rd
- 18 Windy Way
- 14 Windy Way Unit CHESTER GAP
- 14 Windy Way
