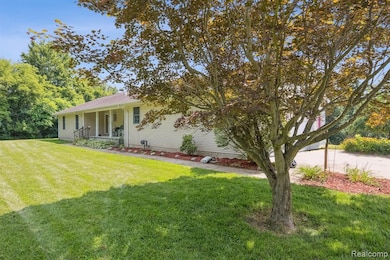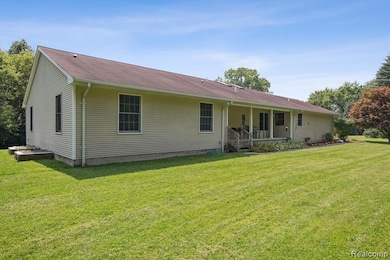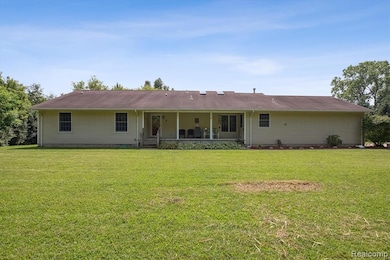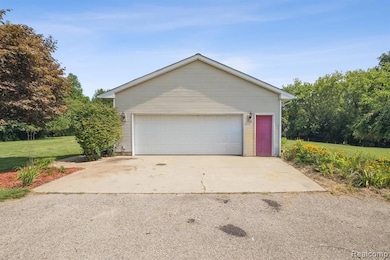3780 Bald Mountain Rd Auburn Hills, MI 48326
Estimated payment $3,070/month
Highlights
- 5.62 Acre Lot
- Pole Barn
- Covered Patio or Porch
- Ranch Style House
- No HOA
- 5-minute walk to E. Dale Fisk Hawk Woods Park and Campground
About This Home
Charming 3 Bed, 3.5 Bath Ranch Home on Over 5 Acres in Auburn Hills, MI
Discover your dream home in the heart of Auburn Hills! This beautifully maintained 3-bedroom, 3.5-bathroom ranch-style home sits on a sprawling 5+ acre lot, offering the perfect blend of serene country living and modern convenience. Ideal for families, entertainers, and outdoor enthusiasts, this property is a rare find!
Key Features Include: Spacious Living: The open-concept main floor boasts a bright and airy living area with large windows, perfect for family gatherings or cozy nights in.
Open Kitchen: Equipped with updated appliances, ample cabinetry, and a breakfast bar, ideal for casual dining Including first floor laundry!
Three Generous Bedrooms: The master suite includes an en-suite bathroom, while two additional bedrooms offer plenty of space for family, guests, flex room could be used as a home office or extra bedroom.
Three Full Bathrooms: Thoughtfully designed with finishes for comfort and style.
Fully Finished Basement: A versatile space perfect for a home theater, game room, gym, or additional living area, providing endless possibilities for family fun or entertaining.
Expansive 5+ Acre Lot: Enjoy ultimate privacy and room to roam with plenty of space for outdoor activities, gardening, or even adding a pool. Perfect for kids, pets, or hosting summer barbecues! Extra Garage/Pole Barn: In addition to the attached garage, a separate oversized garage offers ample storage for vehicles, tools, or recreational equipment, making it a hobbyist’s dream.
Nestled in Auburn Hills, enjoy easy access to top-rated schools of choice, shopping, dining, and entertainment, with quick connections to major highways for commuting to nearby cities
This stunning ranch home combines the tranquility of rural living with modern amenities, making it the perfect retreat for families or those who love to entertain. Don’t miss the opportunity to own this unique property with endless potential!
Home Details
Home Type
- Single Family
Est. Annual Taxes
Year Built
- Built in 1999
Lot Details
- 5.62 Acre Lot
- Lot Dimensions are 16 x 1263 x 259 x 919
Parking
- 2.5 Car Attached Garage
Home Design
- Ranch Style House
- Block Foundation
- Asphalt Roof
- Vinyl Construction Material
Interior Spaces
- 2,228 Sq Ft Home
- Family Room with Fireplace
- Laundry Room
- Finished Basement
Bedrooms and Bathrooms
- 3 Bedrooms
Outdoor Features
- Covered Patio or Porch
- Exterior Lighting
- Pole Barn
- Shed
Location
- Ground Level
Utilities
- Central Air
- Baseboard Heating
- Hot Water Heating System
- Heating System Uses Natural Gas
- Radiant Heating System
Community Details
- No Home Owners Association
Listing and Financial Details
- Assessor Parcel Number 1401300007
Map
Home Values in the Area
Average Home Value in this Area
Tax History
| Year | Tax Paid | Tax Assessment Tax Assessment Total Assessment is a certain percentage of the fair market value that is determined by local assessors to be the total taxable value of land and additions on the property. | Land | Improvement |
|---|---|---|---|---|
| 2024 | $2,772 | $306,130 | $0 | $0 |
| 2023 | $3,465 | $288,360 | $0 | $0 |
| 2022 | $5,481 | $287,280 | $0 | $0 |
| 2021 | $5,380 | $236,760 | $0 | $0 |
| 2020 | $3,235 | $225,900 | $0 | $0 |
| 2019 | $4,961 | $224,230 | $0 | $0 |
| 2018 | $4,840 | $215,560 | $0 | $0 |
| 2017 | $4,750 | $164,780 | $0 | $0 |
| 2016 | $4,721 | $147,910 | $0 | $0 |
| 2015 | -- | $150,730 | $0 | $0 |
| 2014 | -- | $133,460 | $0 | $0 |
| 2011 | -- | $125,100 | $0 | $0 |
Property History
| Date | Event | Price | List to Sale | Price per Sq Ft |
|---|---|---|---|---|
| 11/01/2025 11/01/25 | Price Changed | $499,000 | -9.3% | $224 / Sq Ft |
| 10/13/2025 10/13/25 | Price Changed | $550,000 | -0.9% | $247 / Sq Ft |
| 10/11/2025 10/11/25 | Price Changed | $555,000 | -3.5% | $249 / Sq Ft |
| 09/25/2025 09/25/25 | Price Changed | $575,000 | -1.7% | $258 / Sq Ft |
| 09/03/2025 09/03/25 | Price Changed | $585,000 | -2.5% | $263 / Sq Ft |
| 08/16/2025 08/16/25 | For Sale | $600,000 | -- | $269 / Sq Ft |
Purchase History
| Date | Type | Sale Price | Title Company |
|---|---|---|---|
| Interfamily Deed Transfer | -- | None Available |
Source: Realcomp
MLS Number: 20251027476
APN: 14-01-300-007
- 4035 Hillsdale Dr Unit 275
- 3534 Riverside Dr Unit 141
- 3633 Thornwood Dr
- 3640 Camden Ct
- 3634 Camden Ct
- 3111 Ramzi Ln
- 3057 Bridgewater Rd
- 3095 Bridgewater Rd Unit 30
- 151 Cedar Isle Dr
- 3101 Elstead St
- 3879 Teakwood Ln
- 2530 Patrick Henry St
- 10 Swallow Ct Unit 78
- 2638 Patrick Henry Rd
- 3674 Merriweather Ln
- 3160 Bookham Cir
- 3164 Bookham Cir
- 23 Cardinal Hill Dr Unit 115
- 1 Swallow Ct Unit 69
- 2551 James Rd
- 3040 Carly Ct
- 3131 N Squirrel Rd
- 2891 Olden Oak Ln
- 2760 Patrick Henry St
- 2830 Davison Ave Unit 77
- 2610 Davison Ave
- 2770 Pine Knoll Dr
- 2730 Patrick Henry Rd
- 4769 N Stonegate Cir
- 3235 Parkwood Dr
- 10 Swallow Ct Unit 78
- 3474 Brookshear Cir
- 2850 Barrington Square Unit 3C
- 2744 James Rd
- 2644 N Squirrel Rd
- 1237 Greythorne Dr
- 2676 Barrington Square Unit 1G
- 2040 Taylor Rd
- 8 Bluebird Hill Dr Unit 416
- 2627 Hampton Cir







