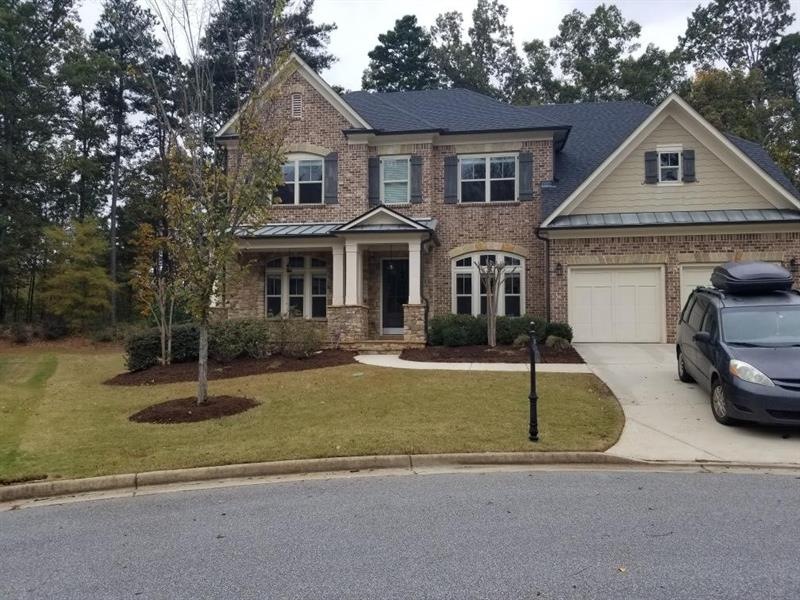
$950,000
- 6 Beds
- 5 Baths
- 5,369 Sq Ft
- 5715 Upper Creek Ct
- Suwanee, GA
Welcome to 5715 Upper Creek, a beautifully maintained home tucked away on a quiet cul-de-sac with mature landscaping and exceptional privacy. From the charming front porch overlooking the lush yard to the thoughtfully designed floor plan, this home combines elegance, comfort, and multi-generational functionality.Inside, a dramatic two-story foyer is flanked by a formal dining room and a
The Regan Maki Team Ansley Real Estate | Christie's International Real Estate
