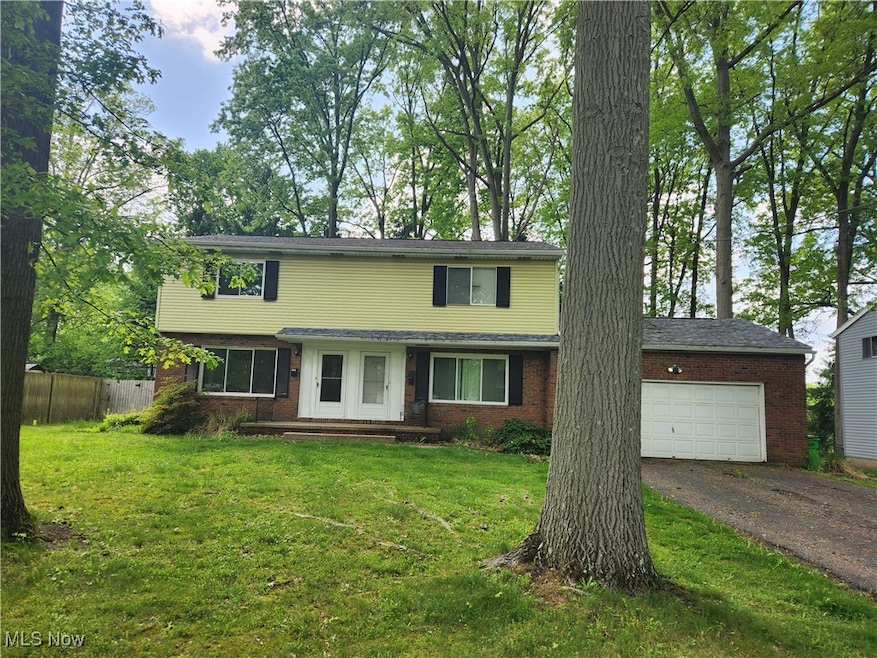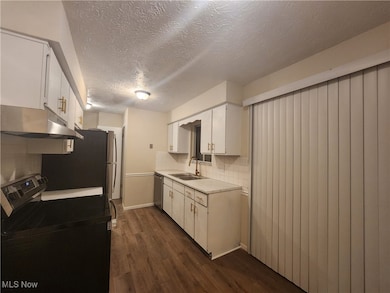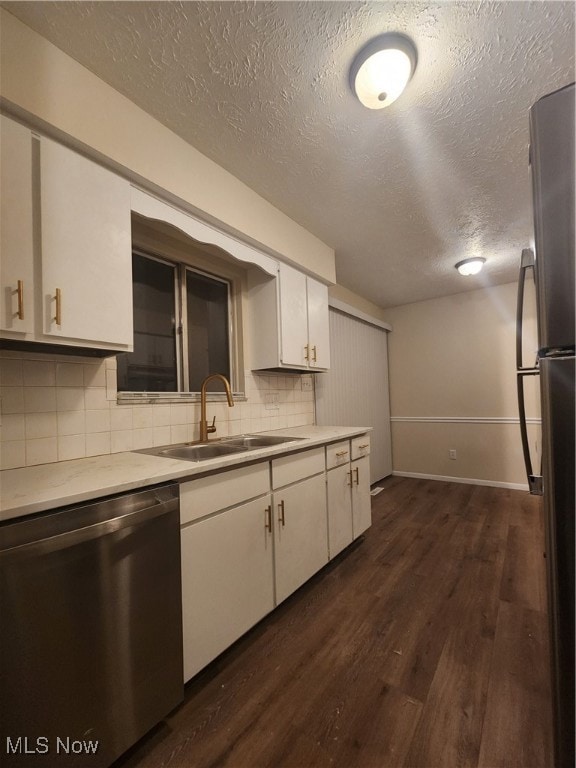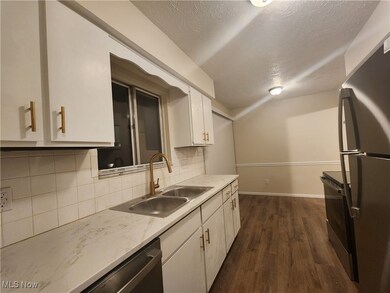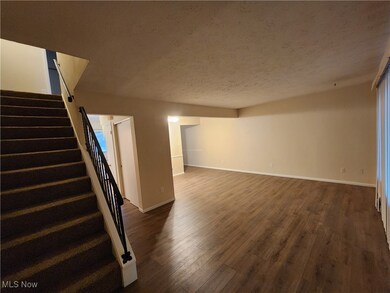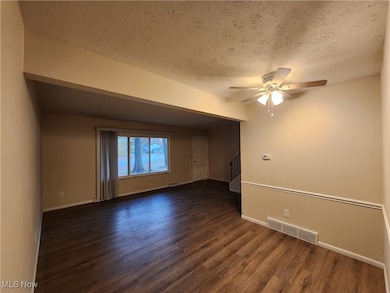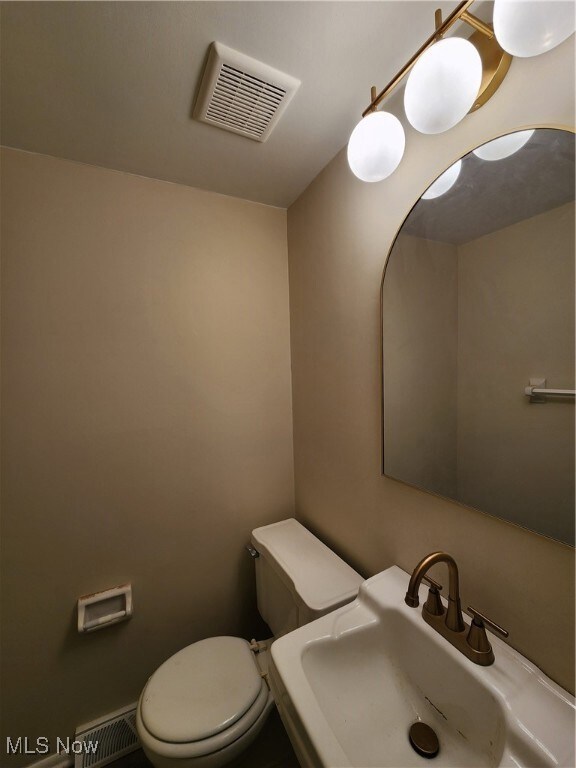Highlights
- Forced Air Heating and Cooling System
- Ceiling Fan
- 1 Car Garage
About This Home
Entire home has just been fully renovated and is move-in ready! This 2 bedroom, 1.5 bath home is part of a duplex located on a quiet dead-end street surrounded by mature trees. Inside, you’ll find brand new LVP flooring on the main level, fresh paint throughout, and new carpet in both bedrooms. The kitchen has been completely updated with new stainless steel appliances (including dishwasher and garbage disposal), new sink, countertops, hardware, and faucet. Both bathrooms have also been tastefully renovated with clean, modern finishes. The floor plan provides comfortable living and dedicated dining spaces with great natural light. A private basement offers plenty of storage along with washer and dryer hookups. The home also includes a dedicated garage space for added convenience. Step outside to your private backyard, ideal for relaxing, gardening, or enjoying quiet evenings outdoors. Located in a convenient Stow location close to parks, restaurants, shopping, and highway access this home blends comfort, style, and everyday practicality. Rental criteria: -Credit score: 600+ (Recent bankruptcy and collection items can also negatively impact your application)
-No eviction history -No criminal history (involving theft, sex, drugs or violence).
-Monthly gross income must be at least 2.5 X Monthly Rent. (must provide proof of income)
-First months rent, security deposit, renters insurance, and transferred utilities required prior to move in.
Listing Agent
Keller Williams Chervenic Rlty Brokerage Email: lborway@gmail.com, 330-962-6135 License #2023005835 Listed on: 11/14/2025

Property Details
Home Type
- Multi-Family
Est. Annual Taxes
- $4,770
Year Built
- Built in 1968
Parking
- 1 Car Garage
Bedrooms and Bathrooms
- 2 Bedrooms
- 1.5 Bathrooms
Basement
- Basement Fills Entire Space Under The House
- Laundry in Basement
Additional Features
- Ceiling Fan
- 0.31 Acre Lot
- Forced Air Heating and Cooling System
Community Details
- Beckley Homesites Subdivision
Listing and Financial Details
- Assessor Parcel Number 5602999
Map
Source: MLS Now
MLS Number: 5171221
APN: 56-02999
- 3711 Vira Rd
- 2194 Santom Rd E
- 3801 Baird Rd
- 3982 Baird Rd
- 4078 Pardee Rd
- 3679 Sanford Ave
- 3560 Orchard Dr Unit A22
- 3407 Stillwood Blvd
- 3901 Moreland Ave
- 3961 Klein Ave
- 3869 Lake Run Blvd
- 2140 Uniondale Dr
- 4131 Burton Dr
- 4155 Burton Dr
- 1974 Hawthorne Ave
- 2043 Conwill Rd
- 2115 Samira Rd
- 4120 Klein Ave
- 2703 York Dr Unit 41
- 3908 Stow Rd
- 3674 Kent Rd
- 3625 Kent Rd Unit 3
- 2855-2875 Graham Rd
- 4287 Kent Rd
- 4392 Millburn Ave
- 3946 Fishcreek Rd
- 2530 Colony Park Place
- 210 N Main St
- 2390 Wrens Cir
- 4707 Kent Rd Unit 1-4
- 4376 Darrow Rd Unit 6
- 900 Bart Ln
- 1313 W Main St
- 4320 Mannington Blvd
- 1200 Spruce Ct
- 200 Spaulding Dr
- 2299 Winter Pkwy
- 1657-1659 Munroe Falls Ave
- 1941 Hidden Lake Dr
- 291 Hunter Ave Unit ID1071614P
