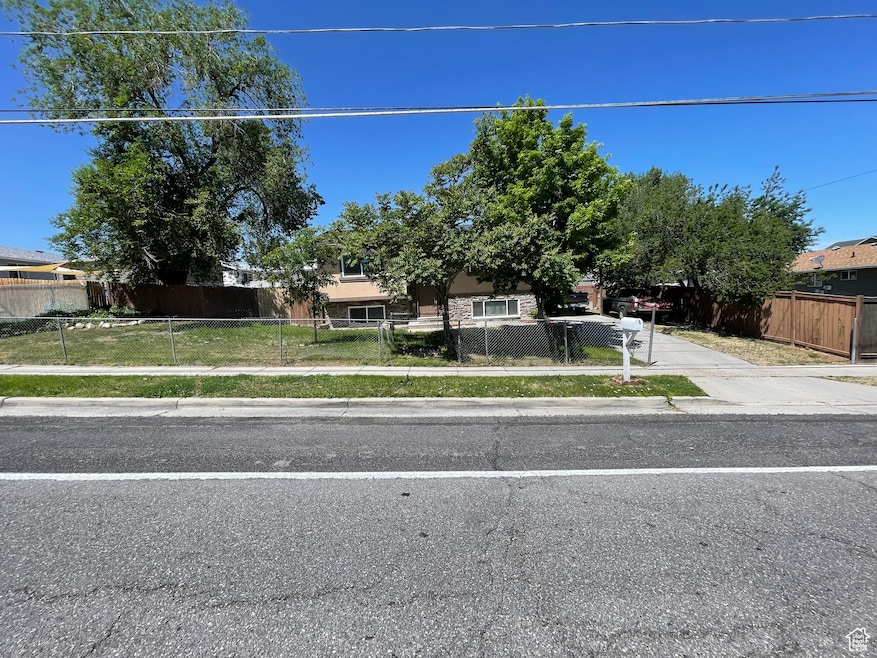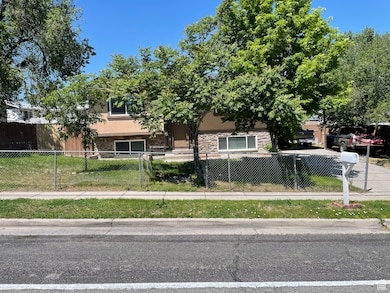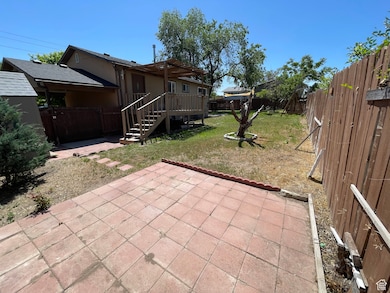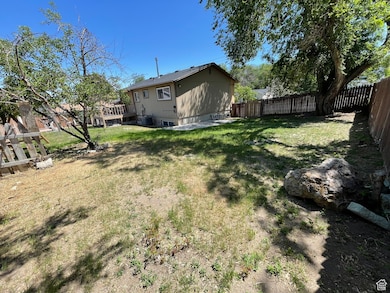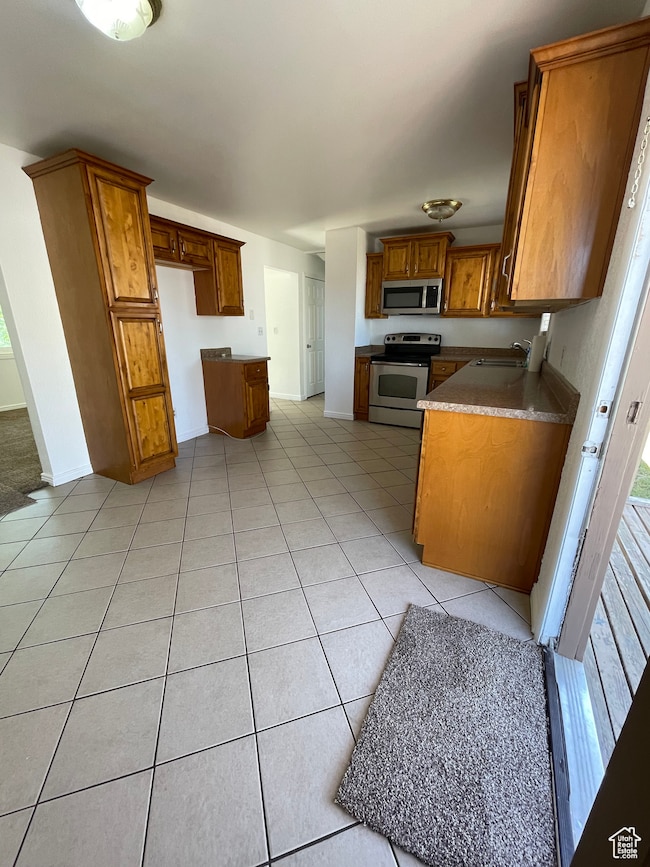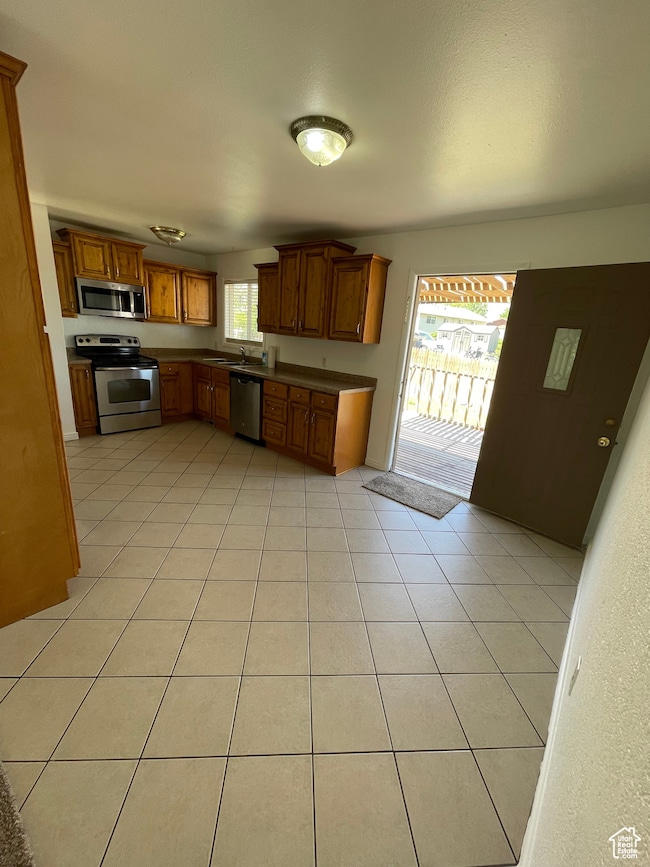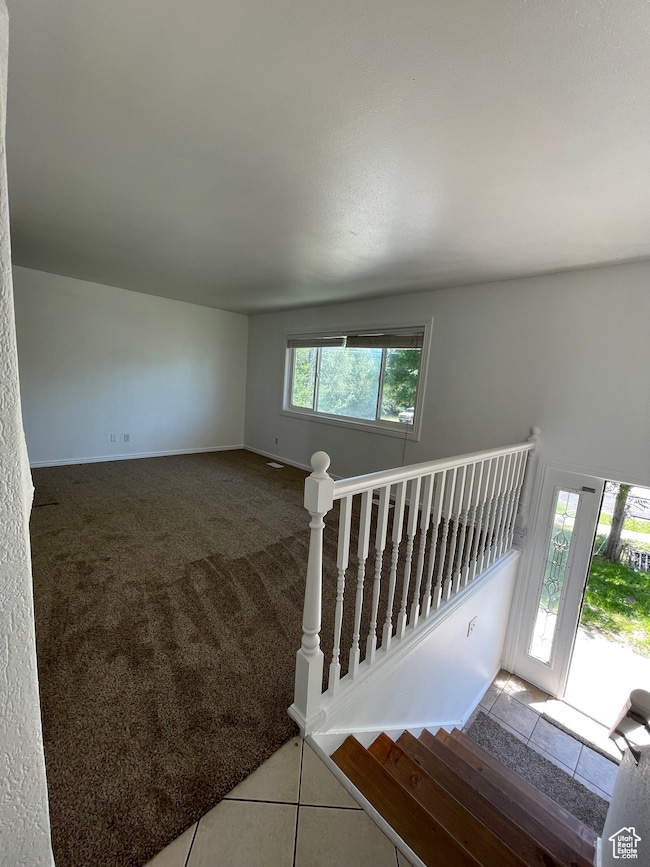Estimated payment $2,605/month
Highlights
- Fruit Trees
- Valley View
- No HOA
- Private Lot
- Wood Flooring
- Double Pane Windows
About This Home
Recently renovated and move-in ready, this spacious 4-bedroom, 2-bath home offers an open layout designed for modern living. The main floor features 2 bedrooms, 1 bathroom, a cozy kitchen, and a carport for one car. Downstairs, a separate mother-in-law apartment is complete with 2 bedrooms, 1 bathroom, and a remodeled kitchen. Recent updates include a 5-year-old roof, fresh interior paint, and new carpet throughout the home. Perfect for multi-generational living or potential to generate rental income, this home is move-in ready. Don't miss this opportunity- schedule your showing today! Home sold as is. Buyer/ Agent to verify all. Square footage figures are provided as a courtesy estimate only and were obtained from tax data. Buyer is advised to obtain an independent measurement.
Listing Agent
Jorge Vargas
Presidio Real Estate (River Heights) License #9001105 Listed on: 08/25/2025
Home Details
Home Type
- Single Family
Est. Annual Taxes
- $2,800
Year Built
- Built in 1975
Lot Details
- 7,841 Sq Ft Lot
- Property is Fully Fenced
- Landscaped
- Private Lot
- Fruit Trees
- Mature Trees
- Vegetable Garden
Home Design
- Split Level Home
- Stone Siding
- Cedar
Interior Spaces
- 1,756 Sq Ft Home
- 2-Story Property
- Double Pane Windows
- Blinds
- Valley Views
- Range
Flooring
- Wood
- Carpet
- Tile
Bedrooms and Bathrooms
- 4 Bedrooms | 2 Main Level Bedrooms
- 2 Full Bathrooms
Basement
- Basement Fills Entire Space Under The House
- Natural lighting in basement
Parking
- 4 Open Parking Spaces
- 6 Parking Spaces
- 2 Carport Spaces
Accessible Home Design
- ADA Inside
Schools
- Beehive Elementary School
- Matheson Middle School
- Cyprus High School
Utilities
- Evaporated cooling system
- Forced Air Heating System
- Natural Gas Connected
Community Details
- No Home Owners Association
Listing and Financial Details
- Home warranty included in the sale of the property
- Assessor Parcel Number 14-33-281-026
Map
Home Values in the Area
Average Home Value in this Area
Tax History
| Year | Tax Paid | Tax Assessment Tax Assessment Total Assessment is a certain percentage of the fair market value that is determined by local assessors to be the total taxable value of land and additions on the property. | Land | Improvement |
|---|---|---|---|---|
| 2025 | $2,755 | $403,900 | $127,700 | $276,200 |
| 2024 | $2,755 | $366,700 | $118,200 | $248,500 |
| 2023 | $2,755 | $356,200 | $113,700 | $242,500 |
| 2022 | $2,724 | $352,500 | $105,600 | $246,900 |
| 2021 | $2,485 | $281,100 | $81,200 | $199,900 |
| 2020 | $2,409 | $253,100 | $72,500 | $180,600 |
| 2019 | $2,208 | $235,300 | $68,400 | $166,900 |
| 2018 | $2,029 | $210,100 | $68,400 | $141,700 |
| 2017 | $1,788 | $192,700 | $68,400 | $124,300 |
| 2016 | $1,605 | $176,700 | $68,400 | $108,300 |
| 2015 | $1,531 | $154,200 | $60,700 | $93,500 |
| 2014 | $1,509 | $148,000 | $58,800 | $89,200 |
Property History
| Date | Event | Price | List to Sale | Price per Sq Ft |
|---|---|---|---|---|
| 08/25/2025 08/25/25 | For Sale | $450,000 | -- | $256 / Sq Ft |
Purchase History
| Date | Type | Sale Price | Title Company |
|---|---|---|---|
| Warranty Deed | -- | Cornerstone Title Ins Agcy | |
| Warranty Deed | -- | Title West | |
| Interfamily Deed Transfer | -- | None Available | |
| Warranty Deed | -- | 1St National Title Ins Agenc | |
| Quit Claim Deed | -- | Title West | |
| Corporate Deed | -- | -- | |
| Trustee Deed | $76,500 | -- |
Mortgage History
| Date | Status | Loan Amount | Loan Type |
|---|---|---|---|
| Open | $159,225 | FHA | |
| Previous Owner | $167,000 | Purchase Money Mortgage | |
| Previous Owner | $109,001 | FHA |
Source: UtahRealEstate.com
MLS Number: 2107215
APN: 14-33-281-026-0000
- 3718 S 7200 W
- 7316 W Paine Rd
- 7454 W 3825 S
- 7239 S 7000 W
- 7462 Jefferson Rd
- 4028 S Young Dr
- 3685 Adams Rd Unit 3687
- 3960 S 6865 W
- 7382 W 3500 S
- 7223 W Gardenia Ave
- 3447 S Treyson Ct Unit 5
- 7427 W Centennial Ave
- 6770 W 3860 S
- 3524 S Highlander St
- 3444 Hunter Spring Dr
- 3773 S Washington Dr
- 4031 S 6820 W
- 6718 W Halter Creek Way
- 7459 W Gardenia Ave
- 6862 W Ashby Way
- 7390 W Candis Place
- 6823 W Crest St
- 3595 S Feulner Dr
- 6512 W 4100 S
- 3982 S Contadora Ln
- 8279 W Arbor Park Dr
- 4296 S 6180 W
- 3180 S Breeze Dr
- 8525 W Elk Mountain Rd
- 8357 W Aleen Ave
- 8548 W Henderson Way
- 2640 S Table Butte Ln
- 4441 S Wynridge Ln
- 8578 W Bowie Dr
- 4032 S Dry Hollow Ln
- 2842 S 8440 W
- 5149 W Ct
- 8816 W Florence Dr
- 4445 S Wakeport Bay
- 2830 S Keltic Ct
