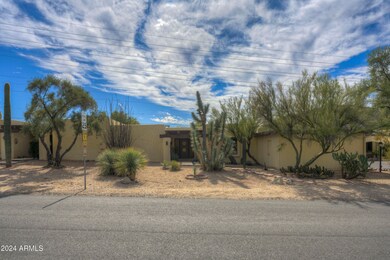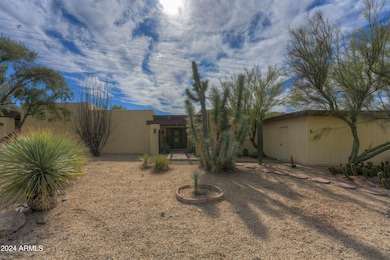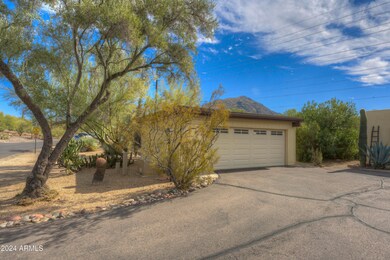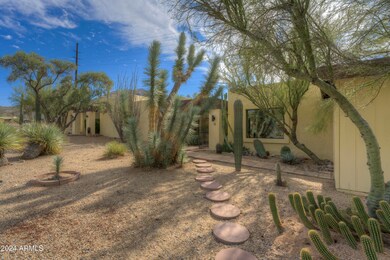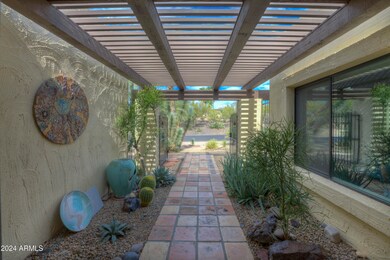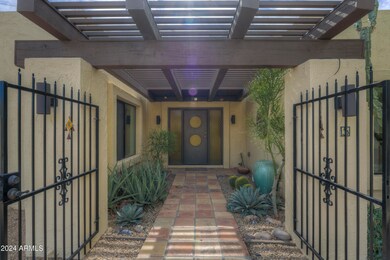
37801 N Cave Creek Rd Unit 5 Cave Creek, AZ 85331
Highlights
- Mountain View
- Private Yard
- Eat-In Kitchen
- Black Mountain Elementary School Rated A-
- Heated Community Pool
- Double Pane Windows
About This Home
As of December 2024Fabulous combination of whimsical, contemporary design by Calvin Costello of The Ranch Mine (national award-winning architecture firm) and highly sought after location; this is your ideal Cave Creek lock and leave. Taken down to the studs in 2014, built with efficiency & sophisticated taste in mind, this home is move in ready. Rare 3 bedroom unit with 2 car, enclosed garage, community pool. Primary suite is generous featuring en-suite bath. Living spaces are open, infused with natural light, concrete flooring throughout and zero interior steps. Kitchen is sleek and streamlined with oversized island that offers seating for two. Roof recoated in 2023, newer mechanical systems, electric bills average less than $100 per month. Walk to town for shopping and dining, this home is a rare find.
Last Agent to Sell the Property
Russ Lyon Sotheby's International Realty License #SA652759000 Listed on: 12/02/2024

Property Details
Home Type
- Multi-Family
Est. Annual Taxes
- $1,130
Year Built
- Built in 1974
Lot Details
- 181 Sq Ft Lot
- 1 Common Wall
- Desert faces the front and back of the property
- Block Wall Fence
- Private Yard
HOA Fees
- $400 Monthly HOA Fees
Parking
- 2 Car Garage
- Garage Door Opener
Home Design
- Patio Home
- Property Attached
- Built-Up Roof
- Block Exterior
- Stucco
Interior Spaces
- 1,616 Sq Ft Home
- 1-Story Property
- Ceiling Fan
- Double Pane Windows
- Concrete Flooring
- Mountain Views
Kitchen
- Eat-In Kitchen
- Breakfast Bar
- Electric Cooktop
- Built-In Microwave
- Kitchen Island
Bedrooms and Bathrooms
- 3 Bedrooms
- 2 Bathrooms
Utilities
- Central Air
- Heating Available
- High Speed Internet
Additional Features
- No Interior Steps
- Patio
Listing and Financial Details
- Tax Lot 3
- Assessor Parcel Number 211-12-046
Community Details
Overview
- Association fees include insurance, ground maintenance, street maintenance, front yard maint, trash, maintenance exterior
- Associated Property Association, Phone Number (480) 941-1077
- Built by Bennie Gonzales
- Rancho Villas Subdivision
Recreation
- Heated Community Pool
- Community Spa
Ownership History
Purchase Details
Home Financials for this Owner
Home Financials are based on the most recent Mortgage that was taken out on this home.Purchase Details
Home Financials for this Owner
Home Financials are based on the most recent Mortgage that was taken out on this home.Purchase Details
Home Financials for this Owner
Home Financials are based on the most recent Mortgage that was taken out on this home.Purchase Details
Home Financials for this Owner
Home Financials are based on the most recent Mortgage that was taken out on this home.Purchase Details
Purchase Details
Purchase Details
Purchase Details
Purchase Details
Similar Homes in Cave Creek, AZ
Home Values in the Area
Average Home Value in this Area
Purchase History
| Date | Type | Sale Price | Title Company |
|---|---|---|---|
| Warranty Deed | $575,000 | Magnus Title Agency | |
| Warranty Deed | $575,000 | Magnus Title Agency | |
| Cash Sale Deed | $233,000 | Pioneer Title Agency Inc | |
| Interfamily Deed Transfer | -- | Accommodation | |
| Warranty Deed | -- | Grand Canyon Title Agency In | |
| Warranty Deed | -- | -- | |
| Warranty Deed | -- | Ati Title Agency | |
| Warranty Deed | -- | United Title Agency | |
| Joint Tenancy Deed | $105,000 | United Title Agency | |
| Trustee Deed | -- | -- |
Mortgage History
| Date | Status | Loan Amount | Loan Type |
|---|---|---|---|
| Open | $425,000 | New Conventional | |
| Closed | $425,000 | New Conventional | |
| Previous Owner | $185,000 | Credit Line Revolving | |
| Previous Owner | $120,000 | New Conventional | |
| Previous Owner | $82,000 | Unknown | |
| Previous Owner | $45,000 | No Value Available |
Property History
| Date | Event | Price | Change | Sq Ft Price |
|---|---|---|---|---|
| 12/27/2024 12/27/24 | Sold | $575,000 | 0.0% | $356 / Sq Ft |
| 12/02/2024 12/02/24 | For Sale | $575,000 | +146.8% | $356 / Sq Ft |
| 04/02/2013 04/02/13 | Sold | $233,000 | -1.9% | $144 / Sq Ft |
| 03/19/2013 03/19/13 | Pending | -- | -- | -- |
| 03/10/2013 03/10/13 | Price Changed | $237,500 | -3.0% | $147 / Sq Ft |
| 03/03/2013 03/03/13 | Price Changed | $244,888 | -1.8% | $152 / Sq Ft |
| 03/02/2013 03/02/13 | Price Changed | $249,450 | -0.2% | $154 / Sq Ft |
| 02/18/2013 02/18/13 | Price Changed | $249,888 | -3.5% | $155 / Sq Ft |
| 01/31/2013 01/31/13 | For Sale | $258,888 | -- | $160 / Sq Ft |
Tax History Compared to Growth
Tax History
| Year | Tax Paid | Tax Assessment Tax Assessment Total Assessment is a certain percentage of the fair market value that is determined by local assessors to be the total taxable value of land and additions on the property. | Land | Improvement |
|---|---|---|---|---|
| 2025 | $1,130 | $24,458 | -- | -- |
| 2024 | $1,071 | $23,293 | -- | -- |
| 2023 | $1,071 | $30,220 | $6,040 | $24,180 |
| 2022 | $1,049 | $26,850 | $5,370 | $21,480 |
| 2021 | $1,145 | $26,970 | $5,390 | $21,580 |
| 2020 | $1,126 | $25,150 | $5,030 | $20,120 |
| 2019 | $1,094 | $23,230 | $4,640 | $18,590 |
| 2018 | $1,057 | $22,300 | $4,460 | $17,840 |
| 2017 | $1,023 | $20,250 | $4,050 | $16,200 |
| 2016 | $1,019 | $19,360 | $3,870 | $15,490 |
| 2015 | $959 | $16,830 | $3,360 | $13,470 |
Agents Affiliated with this Home
-
C
Seller's Agent in 2024
Courtney Woods Olson
Russ Lyon Sotheby's International Realty
-
S
Seller Co-Listing Agent in 2024
Stacy Paluscio
Russ Lyon Sotheby's International Realty
-
C
Buyer's Agent in 2024
Christie Kinchen
Twins & Co. Realty, LLC
-
J
Buyer Co-Listing Agent in 2024
Jennifer Hibbard
Twins & Co. Realty, LLC
-
C
Seller's Agent in 2013
Charles Teller
DeLex Realty
-
R
Buyer's Agent in 2013
Rebecca Hiniker
Realty One Group
Map
Source: Arizona Regional Multiple Listing Service (ARMLS)
MLS Number: 6789470
APN: 211-12-046
- 38065 N Cave Creek Rd Unit 2
- 38065 N Cave Creek Rd Unit 52
- 38065 N Cave Creek Rd Unit 9
- 6030 E Ridge Rd
- 1285 E Hohokam Place Unit 1
- 6015 E Valley Way
- 6019 E Dolomora Place
- 37645 N Cave Creek Rd Unit 3
- 37645 N Cave Creek Rd Unit 2
- 37395 N Sunset Tr-Three Lots -- Unit N
- 6231 E Mark Way Unit 10
- 6231 E Mark Way Unit 29
- 6231 E Mark Way Unit 14
- 0 N Cave Creek Rd Unit 6755143
- 38405 N Jacqueline Dr Unit 1-4
- 6067 E Knolls Way S
- 6088 E Knolls Way N
- 6014 E Surrey Dr
- 374XX N School House Rd
- 37300 N School House Rd

