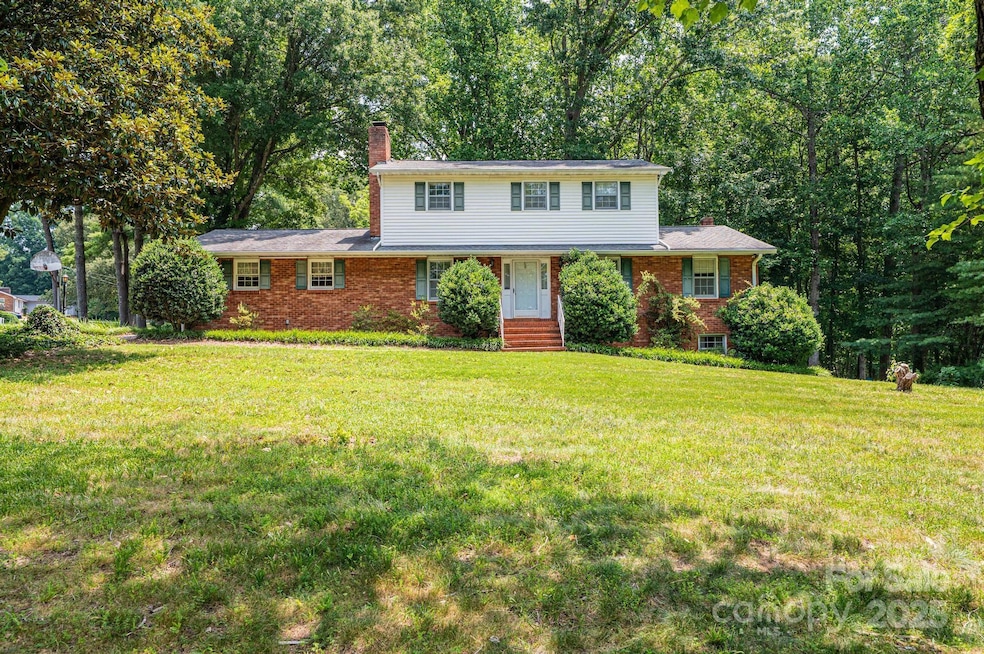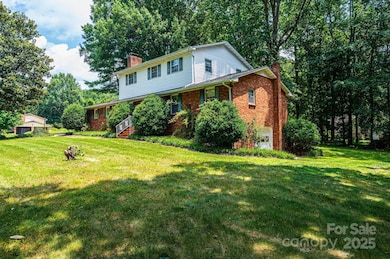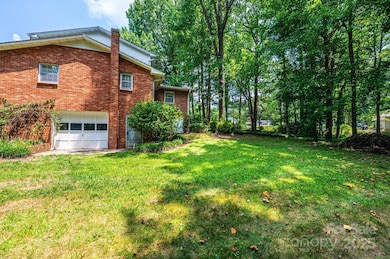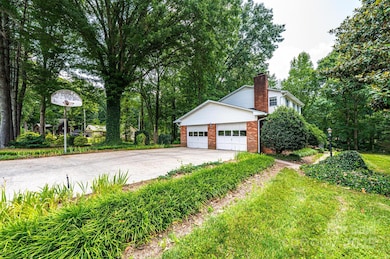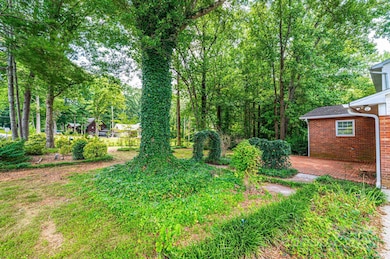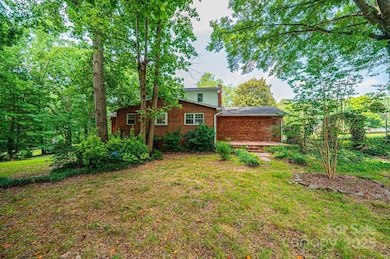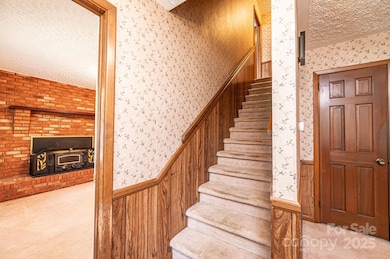3781 Dover St Claremont, NC 28610
Estimated payment $2,547/month
Highlights
- Wood Burning Stove
- Wooded Lot
- Corner Lot
- Balls Creek Elementary School Rated 9+
- Wood Flooring
- No HOA
About This Home
QUALITY BUILT! ONE OWNER! HUGE .81 Acre LOT! SO MUCH SQ FT FOR YOUR $!! 4BR/3 Full BA; Main level features foyer, formal LR w/woodstove FP & flr to clg brick hearth, formal DR w/built-in bookcases, int gar entry w/tray ceiling, kitchen w/huge island & solid wood cabinets, lg dining area, lg den, main level BR features wall grab bar & hallway grab bars leading you into main level full BA, hallway also has built-in office/desk & cabinets, & huge dbl garage w/built-in storage cabinets & handicap ramp to interior dr! Upstairs you will find a huge primary BR suite w/2 sep closets & full BA, full hallway BA, 2 additional spare BRs & a loft/hallway area for play or desk! PLUS, a FULL unfinished bsmt that IS heated/cooled! It has a small workshop space w/cabinets inside the sgl gar dr, a laundry area (washer/dryer convey), a pedestrian door & a ton of open space for whatever future needs you can imagine! HUGE brick patio & landscaped rear yard! 2020 Roof, Water Htr 5-6 yrs; 2 HP's! Sold As-Is.
Listing Agent
Realty Executives of Hickory Brokerage Email: soldbyginaking@gmail.com License #185649 Listed on: 07/12/2025

Home Details
Home Type
- Single Family
Est. Annual Taxes
- $1,559
Year Built
- Built in 1978
Lot Details
- Lot Dimensions are 150x175x175x200
- Corner Lot
- Level Lot
- Wooded Lot
- Property is zoned R-20
Parking
- 2 Car Attached Garage
- Driveway
Home Design
- Brick Exterior Construction
- Vinyl Siding
Interior Spaces
- 1.5-Story Property
- Wired For Data
- Built-In Features
- Wood Burning Stove
- Insulated Windows
- Insulated Doors
- Den with Fireplace
Kitchen
- Breakfast Bar
- Electric Range
- Range Hood
- Dishwasher
- Kitchen Island
Flooring
- Wood
- Carpet
- Vinyl
Bedrooms and Bathrooms
- 3 Full Bathrooms
Laundry
- Laundry Room
- Washer and Dryer
Unfinished Basement
- Walk-Out Basement
- Basement Fills Entire Space Under The House
- Interior Basement Entry
Home Security
- Home Security System
- Storm Windows
- Storm Doors
Accessible Home Design
- Grab Bar In Bathroom
- Ramp on the main level
Outdoor Features
- Patio
- Front Porch
Schools
- Balls Creek Elementary School
- Mill Creek Middle School
- Bandys High School
Utilities
- Two cooling system units
- Central Air
- Heat Pump System
- Community Well
- Electric Water Heater
- Private Sewer
- Cable TV Available
Community Details
- No Home Owners Association
- Built by Harwell
- Woodland Oaks Subdivision
Listing and Financial Details
- Assessor Parcel Number 3760049303200000
Map
Home Values in the Area
Average Home Value in this Area
Tax History
| Year | Tax Paid | Tax Assessment Tax Assessment Total Assessment is a certain percentage of the fair market value that is determined by local assessors to be the total taxable value of land and additions on the property. | Land | Improvement |
|---|---|---|---|---|
| 2025 | $1,559 | $312,800 | $22,000 | $290,800 |
| 2024 | $1,559 | $312,800 | $22,000 | $290,800 |
| 2023 | $1,492 | $180,900 | $19,100 | $161,800 |
| 2022 | $1,248 | $180,900 | $19,100 | $161,800 |
| 2021 | $1,248 | $180,900 | $19,100 | $161,800 |
| 2020 | $1,248 | $180,900 | $19,100 | $161,800 |
| 2019 | $1,181 | $180,900 | $0 | $0 |
| 2018 | $1,099 | $167,300 | $18,600 | $148,700 |
| 2017 | $1,099 | $0 | $0 | $0 |
| 2016 | $1,099 | $0 | $0 | $0 |
| 2015 | $1,069 | $167,250 | $18,600 | $148,650 |
| 2014 | $1,069 | $178,100 | $20,200 | $157,900 |
Property History
| Date | Event | Price | List to Sale | Price per Sq Ft |
|---|---|---|---|---|
| 10/01/2025 10/01/25 | Price Changed | $459,000 | -2.1% | $202 / Sq Ft |
| 09/03/2025 09/03/25 | Price Changed | $469,000 | -4.1% | $206 / Sq Ft |
| 07/12/2025 07/12/25 | For Sale | $489,000 | -- | $215 / Sq Ft |
Purchase History
| Date | Type | Sale Price | Title Company |
|---|---|---|---|
| Deed | $9,500 | -- |
Source: Canopy MLS (Canopy Realtor® Association)
MLS Number: 4280590
APN: 3760049303200000
- 3844 Dover St
- 1065 Rollingwood Dr
- 3995 E North Carolina 10 Hwy
- 1615 Fox Dairy Rd Unit 1-2
- 4335 E North Carolina 10 Hwy
- 0 Brandon Dr Unit 5-8
- 3360 Tolley St
- 4470 W Bandys Cross Rd
- 1213 Creekside Dr
- 2048 Double Oak Dr
- 2122 Hewitt Rd
- 5110 Colchester Ct Unit 51
- 1558 Buffalo Shoals Rd
- 2460 Jb Rd Unit 2
- 2405 Jb Rd Unit 1
- 5029 E North Carolina 10 Hwy Unit 6
- 1490 Edisons Bright Way
- 4604 Mirror Lake Dr
- 18Acres Mirror Lake Dr
- 4148 E Ridge Dr
- 2660 Tiffany St
- 4972 Mayble St
- 1680 Farmington Hills Dr
- 5702 Hagler Loop
- 3144 Rickwood Dr
- 1585 Nathanial St
- 800 Saint James Church Rd
- 723 Mylinda Dr Unit 723
- 2039 Morning Gold Dr
- 202 W 19th St
- 204 W 19th St
- 305 S College Ave Unit B
- 1124 Eulalia Ln
- 206 W 15th St Unit 2
- 849 Crestway Dr
- 319 7th Street Place SW Unit D-2
- 900 Ac Little Dr
- 904 8th Ave SW
- 6431 Little Mountain Rd
- 745 Boundary Rd
