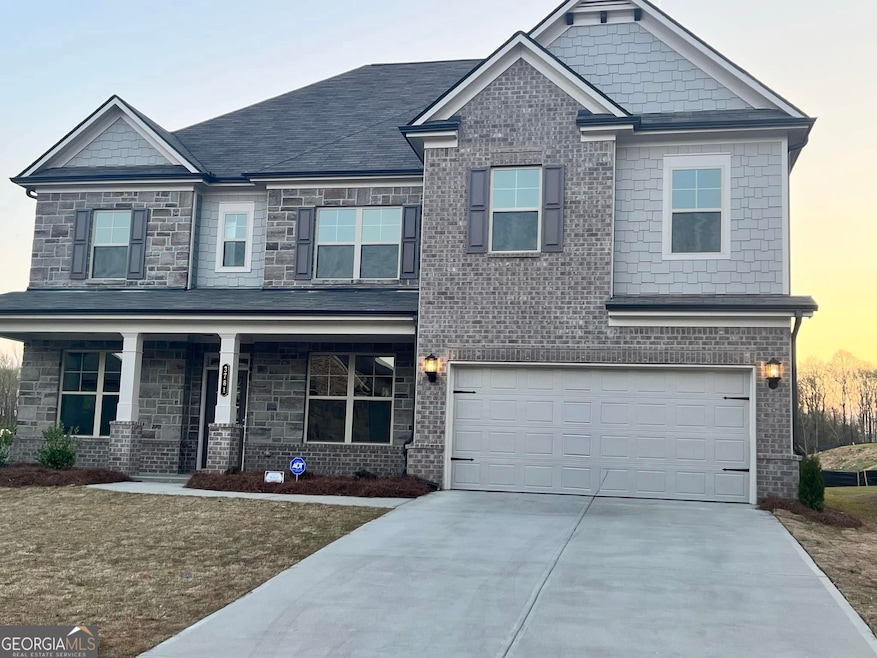3781 Franks Way Loganville, GA 30052
Estimated payment $3,690/month
Highlights
- Craftsman Architecture
- Clubhouse
- Corner Lot
- Trip Elementary School Rated A
- Loft
- High Ceiling
About This Home
Welcome to this spacious and beautifully appointed home designed with comfort, style, and functionality in mind. Offering a bedroom and full bath on the main level, this floor plan is ideal for guests, in-laws, or a private home office. Enter inside to find separate living, dining, and den areas, providing plenty of room for both everyday living and entertaining. The eat-in kitchen features granite countertops, stained cabinets, and a layout that flows seamlessly into the living spaces, creating the perfect setting for gatherings and holiday meals. Upstairs, generous secondary bedrooms offer ample space, while the oversized primary suite provides a peaceful retreat. The added space of the loft area is perfect for an additional gaming/play area Enjoy year-round relaxation on the screened-in back porch, overlooking the private yard. The property also includes a fenced-in dog area, perfect for pet lovers, and unique coffered ceilings that add a touch of charm and character. Located in a vibrant swim community, this home blends comfort, convenience, and beautiful design. With its open, spacious floor plan and thoughtful details throughout, it's truly perfect for entertaining and hosting guests. Receive up to $2500 lender credit when using the preferred lender The DeAnn Ellis Team with Element Home loans. Professional photos coming soon.
Home Details
Home Type
- Single Family
Est. Annual Taxes
- $8,146
Year Built
- Built in 2021
Lot Details
- 9,583 Sq Ft Lot
- Corner Lot
- Level Lot
Parking
- 2 Car Garage
Home Design
- Craftsman Architecture
- Slab Foundation
- Composition Roof
- Stone Siding
- Brick Front
- Stone
Interior Spaces
- 3,397 Sq Ft Home
- 2-Story Property
- High Ceiling
- Factory Built Fireplace
- Fireplace With Gas Starter
- Double Pane Windows
- Living Room with Fireplace
- Formal Dining Room
- Den
- Loft
- Screened Porch
- Laundry on upper level
Kitchen
- Breakfast Bar
- Oven or Range
- Microwave
- Dishwasher
- Kitchen Island
- Solid Surface Countertops
Flooring
- Carpet
- Sustainable
- Tile
Bedrooms and Bathrooms
- Walk-In Closet
- In-Law or Guest Suite
- Double Vanity
- Soaking Tub
- Bathtub Includes Tile Surround
- Separate Shower
Schools
- Trip Elementary School
- Bay Creek Middle School
- Grayson High School
Utilities
- Central Air
- Heating System Uses Natural Gas
- Underground Utilities
- Gas Water Heater
- High Speed Internet
- Phone Available
- Cable TV Available
Listing and Financial Details
- Legal Lot and Block 197 / A
Community Details
Overview
- Property has a Home Owners Association
- Association fees include ground maintenance, swimming
- Central Park Subdivision
Amenities
- Clubhouse
Recreation
- Community Pool
- Park
Map
Home Values in the Area
Average Home Value in this Area
Property History
| Date | Event | Price | List to Sale | Price per Sq Ft |
|---|---|---|---|---|
| 11/25/2025 11/25/25 | For Sale | $570,000 | -- | $168 / Sq Ft |
Source: Georgia MLS
MLS Number: 10649340
- 335 Shadowbrooke Cir SW
- 348 Shadowbrooke Cir SW
- 358 Shadowbrooke Cir SW
- 158 Shadowbrooke Cir SW
- 128 Shadowbrooke Cir
- 3473 Hawthorn Farm Blvd
- 75 Shadowbrooke Cir SW
- 3554 Hideaway Ln
- 250 Shadowbrooke Dr
- 108 Jarrod Oaks Ct SW
- 3465 Gardenside Dr SW
- 3379 Gardenside Walk SW
- 3338 Okelly Dr
- 483 Strawberry Walk
- 332 Baymist Dr
- 523 Ashton Manor Dr
- 3588 Okelly Dr
- 3265 Watson Gate Rd
- 3691 Bay Cove Ct
- 405 Levon Ct

