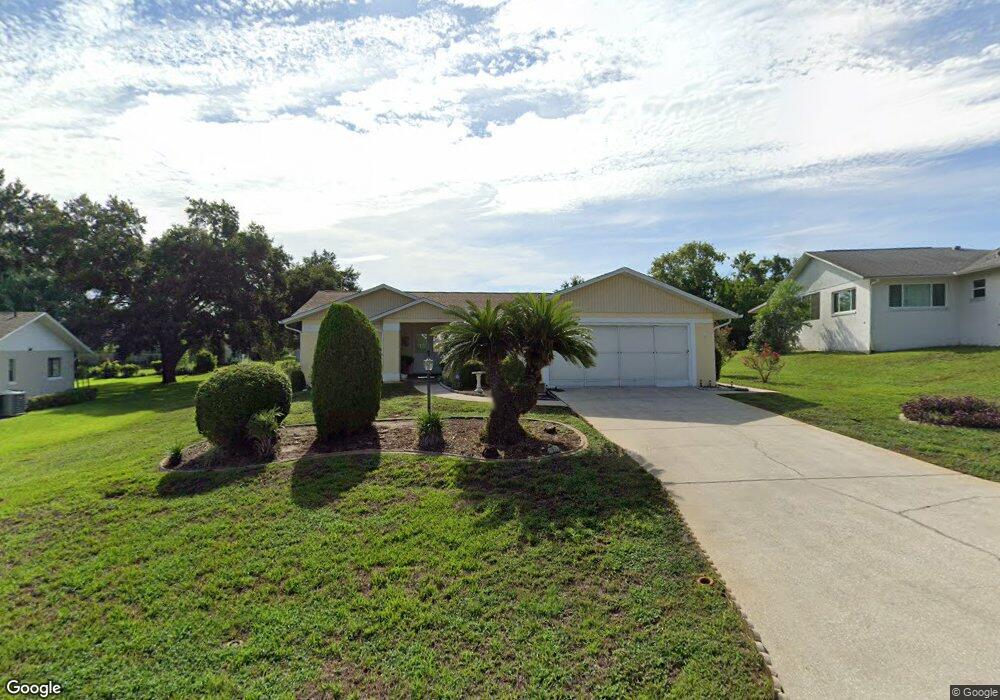3781 N Passion Flower Way Beverly Hills, FL 34465
Estimated Value: $232,000 - $243,178
2
Beds
2
Baths
1,486
Sq Ft
$159/Sq Ft
Est. Value
About This Home
This home is located at 3781 N Passion Flower Way, Beverly Hills, FL 34465 and is currently estimated at $236,545, approximately $159 per square foot. 3781 N Passion Flower Way is a home located in Citrus County with nearby schools including Forest Ridge Elementary School, Citrus Springs Middle School, and Lecanto High School.
Ownership History
Date
Name
Owned For
Owner Type
Purchase Details
Closed on
May 20, 2021
Sold by
Dickerson Richard E
Bought by
Dickerson Richard E and The Richard E Dickerson Revoca
Current Estimated Value
Purchase Details
Closed on
Jun 1, 1995
Bought by
Dickerson Richard E and Dickerson Louise
Purchase Details
Closed on
Jan 1, 1995
Bought by
Dickerson Richard E and Dickerson Louise
Purchase Details
Closed on
Feb 1, 1989
Bought by
Dickerson Richard E and Dickerson Louise
Create a Home Valuation Report for This Property
The Home Valuation Report is an in-depth analysis detailing your home's value as well as a comparison with similar homes in the area
Home Values in the Area
Average Home Value in this Area
Purchase History
| Date | Buyer | Sale Price | Title Company |
|---|---|---|---|
| Dickerson Richard E | -- | Attorney | |
| Dickerson Richard E | $75,500 | -- | |
| Dickerson Richard E | $71,000 | -- | |
| Dickerson Richard E | $83,200 | -- |
Source: Public Records
Tax History Compared to Growth
Tax History
| Year | Tax Paid | Tax Assessment Tax Assessment Total Assessment is a certain percentage of the fair market value that is determined by local assessors to be the total taxable value of land and additions on the property. | Land | Improvement |
|---|---|---|---|---|
| 2025 | $2,658 | $167,004 | $16,400 | $150,604 |
| 2024 | $634 | $167,066 | $12,520 | $154,546 |
| 2023 | $634 | $64,581 | $0 | $0 |
| 2022 | $611 | $62,700 | $0 | $0 |
| 2021 | $594 | $60,874 | $0 | $0 |
| 2020 | $536 | $97,882 | $6,470 | $91,412 |
| 2019 | $535 | $97,346 | $4,990 | $92,356 |
| 2018 | $513 | $86,499 | $4,990 | $81,509 |
| 2017 | $516 | $56,405 | $4,990 | $51,415 |
| 2016 | $525 | $55,245 | $4,990 | $50,255 |
| 2015 | $529 | $54,861 | $5,010 | $49,851 |
| 2014 | $541 | $54,426 | $4,908 | $49,518 |
Source: Public Records
Map
Nearby Homes
- 3869 N Grapefern Way
- 3939 N Blazingstar Way
- 3902 N Passion Flower Way
- 194 W Sugarberry Ln
- 3861 N Tamarisk Ave
- 3579 N Tamarisk Ave
- 216 W Goldentuft Ct
- 3509 N Honeylocust Dr
- 537 W Cherry Laurel Ct
- 3935 N Huckleberry Point
- 3417 N Michener Point Unit 2C
- 3826 N Parkside Village Terrace
- 3525 N Burroughs Path
- 143 W Hollyfern Place
- 3375 N Burroughs Path
- 3323 N Burroughs Path Unit 3F
- 3640 N Lucille Dr
- 3247 N Burroughs Path
- 3326 N Burroughs Path Unit 7A
- 3304 N Burroughs Path
- 3799 N Passion Flower Way
- 3727 N Honeylocust Dr
- 3776 N Blazingstar Way
- 3796 N Blazingstar Way
- 3806 N Blazingstar Way
- 3809 N Passion Flower Way
- 3788 3788 N Passion Flower Way
- 3788 N Passion Flower Way
- 3739 N Honeylocust Dr
- 3820 N Blazingstar Way
- 3804 N Passion Flower Way
- 3730 N Honeylocust Dr
- 3726 N Honeylocust Dr
- 3821 N Passion Flower Way
- 3736 N Honeylocust Dr Unit 19
- 3736 N Honeylocust Dr
- 3844 N Blazingstar Way
- 3818 N Passion Flower Way
- 3789 N Blazingstar Way
