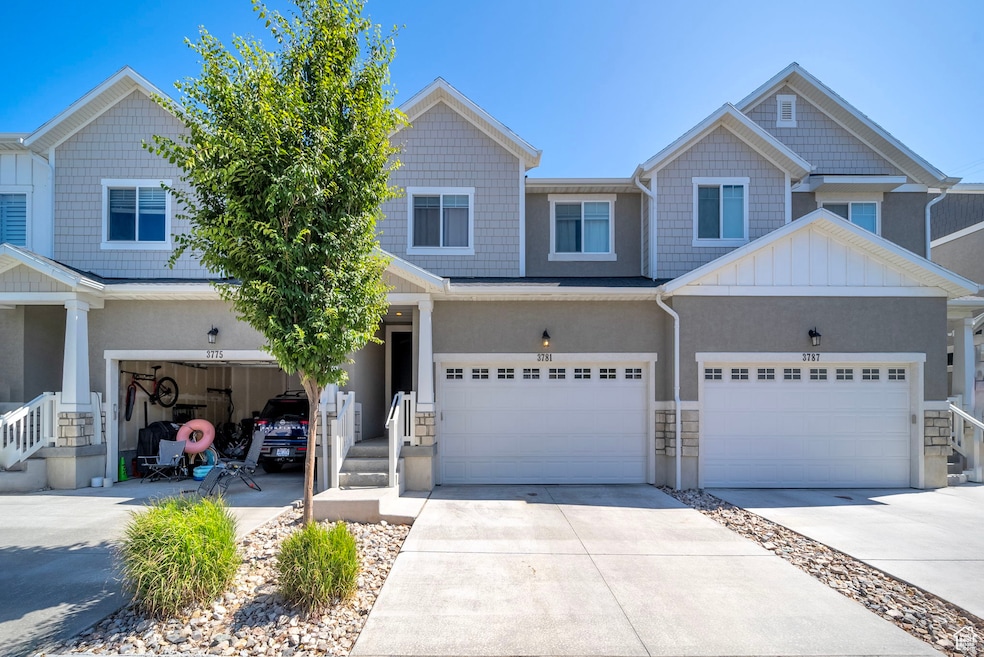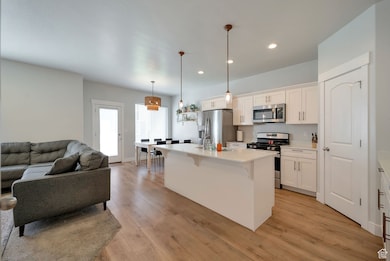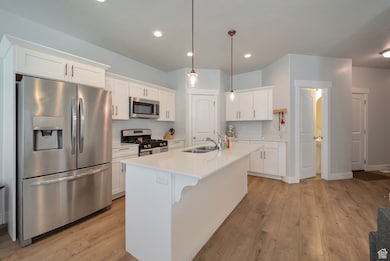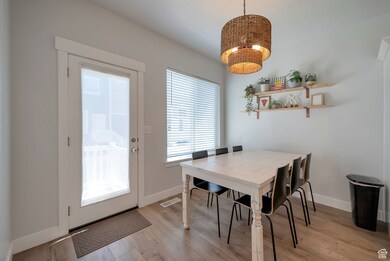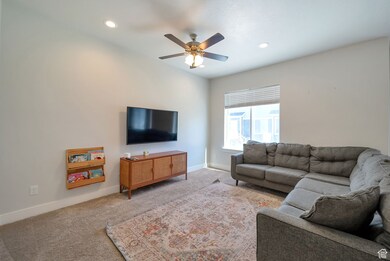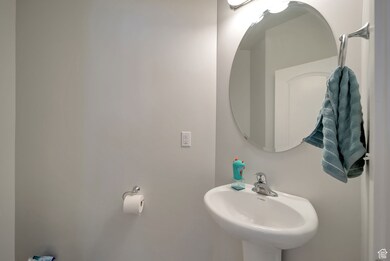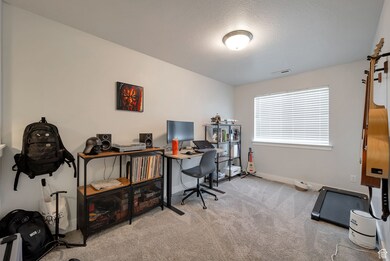Estimated payment $2,617/month
Highlights
- Clubhouse
- Community Pool
- 2 Car Attached Garage
- Skyridge High School Rated A-
- Shades
- Double Pane Windows
About This Home
ASSUMABLE MORTGAGE: FHA @ 2.375% with $264,802 remaining on principal and $1,522 monthly payment! This lovely townhome is ready for you! Downstairs is a cozy and open living space with a convenient guest bathroom. Upstairs has a flex-space loft, a spacious laundry closet, two bedrooms and a full bath, and one owner's suite complete with a full bath featuring his/hers sinks, walk-in closet, and separate toilet room. The backyard is fenced in with a small patio and greenspace ready for your green thumb. The two car garage with ample storage overhead and a storage closet, and an unfinished basement are ripe with opportunity. Come see this cute home today!
Listing Agent
Danielle Gaster
Fathom Realty (Union Park) License #10185975 Listed on: 07/10/2025
Townhouse Details
Home Type
- Townhome
Est. Annual Taxes
- $2,095
Year Built
- Built in 2019
Lot Details
- 1,307 Sq Ft Lot
- Property is Fully Fenced
- Landscaped
HOA Fees
- $110 Monthly HOA Fees
Parking
- 2 Car Attached Garage
Home Design
- Stone Siding
- Stucco
Interior Spaces
- 2,283 Sq Ft Home
- 3-Story Property
- Ceiling Fan
- Double Pane Windows
- Shades
- Blinds
- Basement Fills Entire Space Under The House
- Electric Dryer Hookup
Kitchen
- Built-In Range
- Microwave
- Disposal
Flooring
- Carpet
- Tile
- Vinyl
Bedrooms and Bathrooms
- 3 Bedrooms
Home Security
Outdoor Features
- Open Patio
Schools
- Riverview Elementary School
- Willowcreek Middle School
- Lehi High School
Utilities
- Central Heating and Cooling System
- Natural Gas Connected
Listing and Financial Details
- Exclusions: Dryer, Refrigerator, Washer, Video Door Bell(s)
- Assessor Parcel Number 47-347-0341
Community Details
Overview
- Fcs Community Mgmt Association, Phone Number (801) 256-0465
- North Pointe Subdivision
Recreation
- Community Pool
Pet Policy
- Pets Allowed
Additional Features
- Clubhouse
- Fire and Smoke Detector
Map
Home Values in the Area
Average Home Value in this Area
Tax History
| Year | Tax Paid | Tax Assessment Tax Assessment Total Assessment is a certain percentage of the fair market value that is determined by local assessors to be the total taxable value of land and additions on the property. | Land | Improvement |
|---|---|---|---|---|
| 2025 | $2,095 | $437,500 | $64,300 | $373,200 |
| 2024 | $2,095 | $245,520 | $0 | $0 |
| 2023 | $1,842 | $234,355 | $0 | $0 |
| 2022 | $1,912 | $235,895 | $0 | $0 |
| 2021 | $1,619 | $302,000 | $45,300 | $256,700 |
| 2020 | $1,638 | $302,000 | $47,000 | $255,000 |
| 2019 | $1,119 | $118,000 | $118,000 | $0 |
Property History
| Date | Event | Price | List to Sale | Price per Sq Ft |
|---|---|---|---|---|
| 08/08/2025 08/08/25 | Pending | -- | -- | -- |
| 08/07/2025 08/07/25 | Price Changed | $439,800 | 0.0% | $193 / Sq Ft |
| 07/27/2025 07/27/25 | Price Changed | $439,900 | -2.2% | $193 / Sq Ft |
| 07/14/2025 07/14/25 | For Sale | $450,000 | -- | $197 / Sq Ft |
| 07/10/2025 07/10/25 | Off Market | -- | -- | -- |
Purchase History
| Date | Type | Sale Price | Title Company |
|---|---|---|---|
| Warranty Deed | -- | Provo Land Title Company |
Mortgage History
| Date | Status | Loan Amount | Loan Type |
|---|---|---|---|
| Open | $297,020 | FHA |
Source: UtahRealEstate.com
MLS Number: 2097930
APN: 47-347-0341
- 3830 W 2330 N
- 3627 W 2330 N
- 3807 W 2500 N
- 3685 W 2500 N
- 3784 W 2500 N
- 3796 W 2500 N
- 2502 N 3670 W
- 3769 W 2550 N
- 2319 N Penstemon Way
- 3666 W 1330 N Unit U101
- 2591 N 3550 W
- 2788 N 3930 W
- 2780 N 3930 W
- 2791 N 3930 W
- 2727 N Turpin Ln
- 2019 N 3930 W
- 2424 N Lazy j Ln
- 3301 Cramden Dr
- 1047 N 3930 W Unit 426
- 2768 N Tower Mill Way
