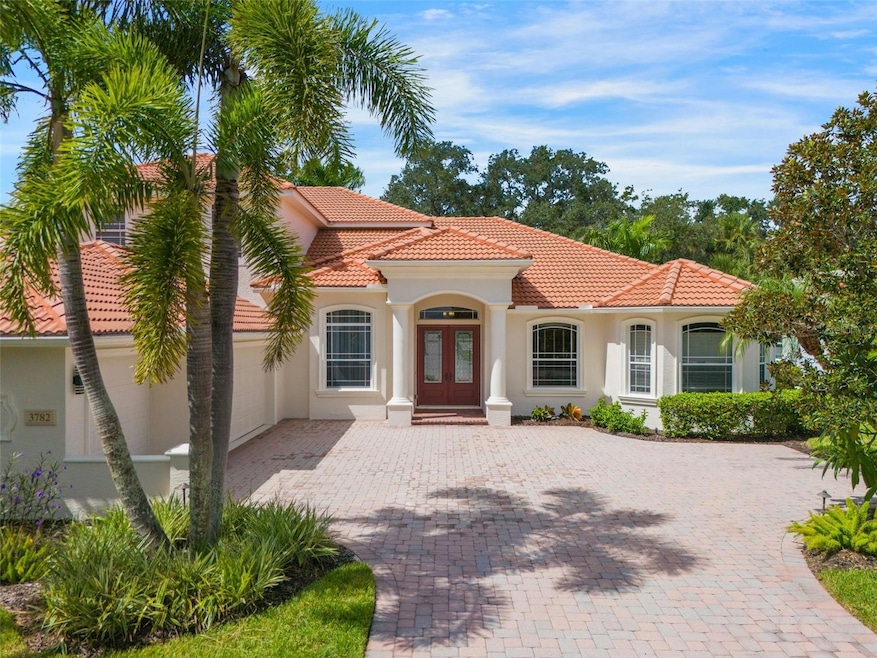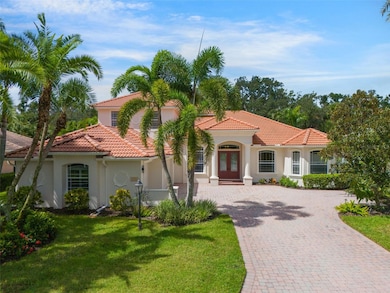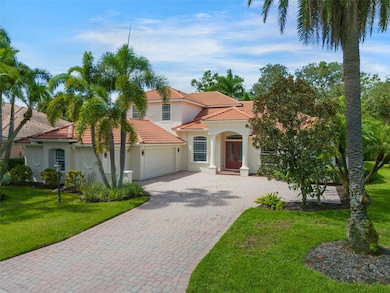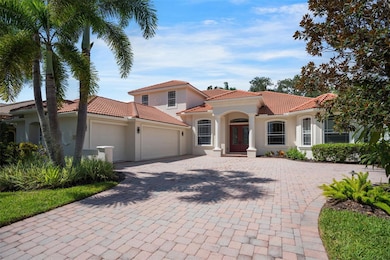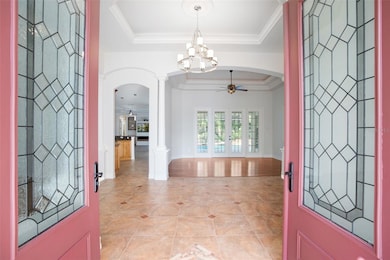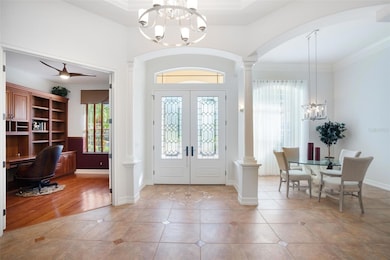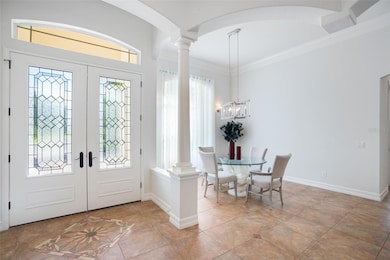
3782 Eagle Hammock Dr Sarasota, FL 34240
East Sarasota NeighborhoodEstimated payment $7,392/month
Highlights
- Oak Trees
- Media Room
- Gated Community
- Tatum Ridge Elementary School Rated A-
- Heated In Ground Pool
- View of Trees or Woods
About This Home
One or more photo(s) has been virtually staged. Fully Renovated Oasis in The Hammocks Sarasota east of I-75 – Custom Closets, Unparallel Space, and Incredible Outdoor Living! Welcome to this exquisitely renovated home in the heart of The Hammocks, where luxury, functionality, and tropical serenity come together. Every inch of this property has been thoughtfully redesigned, offering a lifestyle with high-end finishes and custom upgrades throughout. Step inside to find new and refurbished flooring, including elegant ceramic tile, rich warm wood accents, and luxury vinyl plank in all the right places. The entire home has been freshly painted inside and out. It features modern fixtures that complement the open, airy layout. The oversized bedrooms boast comfort and space rarely found, while the huge master suite includes a custom-designed closet that's a dream for anyone who values storage and style. The kitchen is a showstopper, equipped with top-of-the-line appliances (Viking gas cook top), sleek cabinetry, and a layout made for entertaining. Whether you're cooking for family or hosting guests, you'll love the flow from the kitchen to the living and dining spaces. Separate dining space available and sitting room for conversation. Do you work from home or just need some additional office space? This home has a well-appointed study/den with custom built in cabinets and desk. This home also features unbelievable storage throughout, combining practicality with elevated design. From custom closet systems in three bedrooms to additional storage nooks and cabinetry, you’ll never run out of space. Ever heard of a "Florida Basement"...check it out in this home. Sashay outside to your private tropical paradise. Surrounded by lush, mature foliage, the backyard is a tranquil retreat made for outdoor enjoyment. Fire up the grill, relax under the shade under the oversized covered lanai, or unwind on the private open aired patio. Maybe you might want to sneak upstairs for some privacy and enjoy the upstairs balcony — a perfect spot for morning coffee or evening sunsets. The Hammocks is a nature lovers dream. Lakes, playground, beautiful foliage, greenbelts, winding sidewalks, birds and deer. It is conveniently located to shops, restaurants, Rothenbach Park and several golf courses. Don’t miss your chance to own this stunning retreat in The Hammocks — schedule your private tour today!
Listing Agent
DENISE OYLER PA Brokerage Phone: 941-914-6526 License #3144295 Listed on: 09/06/2025
Home Details
Home Type
- Single Family
Est. Annual Taxes
- $7,250
Year Built
- Built in 2005
Lot Details
- 0.31 Acre Lot
- Northeast Facing Home
- Mature Landscaping
- Level Lot
- Well Sprinkler System
- Oak Trees
- Wooded Lot
- Property is zoned RSF1
HOA Fees
- $133 Monthly HOA Fees
Parking
- 3 Car Attached Garage
- Side Facing Garage
- Garage Door Opener
Property Views
- Woods
- Park or Greenbelt
Home Design
- Bi-Level Home
- Slab Foundation
- Tile Roof
- Block Exterior
- Stucco
Interior Spaces
- 4,681 Sq Ft Home
- Built-In Features
- Shelving
- Chair Railings
- Crown Molding
- Coffered Ceiling
- Cathedral Ceiling
- Ceiling Fan
- Decorative Fireplace
- Self Contained Fireplace Unit Or Insert
- Electric Fireplace
- Shutters
- Blinds
- Drapes & Rods
- Sliding Doors
- Family Room with Fireplace
- Great Room
- Separate Formal Living Room
- Formal Dining Room
- Media Room
- Den
- Bonus Room
- Storage Room
- Inside Utility
- Utility Room
- Basement
Kitchen
- Eat-In Kitchen
- Breakfast Bar
- Walk-In Pantry
- Built-In Oven
- Indoor Grill
- Range with Range Hood
- Recirculated Exhaust Fan
- Microwave
- Dishwasher
- Wine Refrigerator
- Viking Appliances
- Granite Countertops
- Solid Wood Cabinet
Flooring
- Wood
- Carpet
- Ceramic Tile
- Luxury Vinyl Tile
Bedrooms and Bathrooms
- 4 Bedrooms
- Primary Bedroom on Main
- Split Bedroom Floorplan
- En-Suite Bathroom
- Walk-In Closet
- 4 Full Bathrooms
- Hydromassage or Jetted Bathtub
- Bathtub With Separate Shower Stall
Laundry
- Laundry Room
- Dryer
- Washer
Home Security
- Storm Windows
- Fire and Smoke Detector
Pool
- Heated In Ground Pool
- In Ground Spa
- Gunite Pool
Outdoor Features
- Balcony
- Enclosed Patio or Porch
- Outdoor Kitchen
- Private Mailbox
Utilities
- Central Heating and Cooling System
- Heating System Uses Natural Gas
- Vented Exhaust Fan
- Natural Gas Connected
- 1 Water Well
- Gas Water Heater
- 1 Septic Tank
- High Speed Internet
Listing and Financial Details
- Visit Down Payment Resource Website
- Tax Lot 2620
- Assessor Parcel Number 0244080003
Community Details
Overview
- Association fees include common area taxes, private road
- Kimmy Gautier/Sentry Mgt Association, Phone Number (361) 122-2510
- Visit Association Website
- Built by Coachman Homes
- The Hammocks Community
- Hammocks Subdivision
- The community has rules related to deed restrictions
- Community Lake
Recreation
- Community Playground
Security
- Card or Code Access
- Gated Community
Map
Home Values in the Area
Average Home Value in this Area
Tax History
| Year | Tax Paid | Tax Assessment Tax Assessment Total Assessment is a certain percentage of the fair market value that is determined by local assessors to be the total taxable value of land and additions on the property. | Land | Improvement |
|---|---|---|---|---|
| 2025 | $7,175 | $597,563 | -- | -- |
| 2024 | $6,981 | $580,722 | -- | -- |
| 2023 | $6,981 | $563,808 | $0 | $0 |
| 2022 | $6,834 | $547,386 | $0 | $0 |
| 2021 | $6,696 | $531,443 | $0 | $0 |
| 2020 | $6,722 | $524,106 | $0 | $0 |
| 2019 | $6,514 | $512,323 | $0 | $0 |
| 2018 | $6,381 | $502,770 | $0 | $0 |
| 2017 | $6,357 | $492,429 | $0 | $0 |
| 2016 | $6,356 | $578,700 | $110,700 | $468,000 |
| 2015 | $6,469 | $570,000 | $94,800 | $475,200 |
| 2014 | $6,447 | $468,125 | $0 | $0 |
Property History
| Date | Event | Price | List to Sale | Price per Sq Ft | Prior Sale |
|---|---|---|---|---|---|
| 09/06/2025 09/06/25 | For Sale | $1,274,000 | +15.8% | $272 / Sq Ft | |
| 01/16/2025 01/16/25 | Sold | $1,100,000 | -3.9% | $235 / Sq Ft | View Prior Sale |
| 11/15/2024 11/15/24 | Pending | -- | -- | -- | |
| 08/26/2024 08/26/24 | Price Changed | $1,145,000 | -8.0% | $245 / Sq Ft | |
| 07/12/2024 07/12/24 | For Sale | $1,245,000 | -- | $266 / Sq Ft |
Purchase History
| Date | Type | Sale Price | Title Company |
|---|---|---|---|
| Warranty Deed | $1,100,000 | None Listed On Document | |
| Warranty Deed | $585,000 | None Available | |
| Warranty Deed | $139,900 | -- |
Mortgage History
| Date | Status | Loan Amount | Loan Type |
|---|---|---|---|
| Previous Owner | $417,000 | Purchase Money Mortgage | |
| Previous Owner | $350,000 | Construction |
About the Listing Agent
Denise's Other Listings
Source: Stellar MLS
MLS Number: A4664231
APN: 0244-08-0003
- 3795 Eagle Hammock Dr
- 8323 Barton Farms Blvd
- 8335 Barton Farms Blvd
- 2973 Seasons Blvd
- 8284 Barton Farms Blvd
- 2781 Harvest Dr
- 9106 Yarberry St
- 2281 Vintage St
- 2937 Seasons Blvd
- 2928 Seasons Blvd
- 3711 Eagle Hammock Dr
- 2921 Seasons Blvd
- 2496 Farms Ct Unit 4A
- 2748 Harvest Dr
- 8969 Bernini Place
- 4434 Legacy Ct
- 8704 Misty Creek Dr
- 4560 Legacy Ct
- 3386 Charles MacDonald Dr
- 4488 Legacy Ct
- 8946 Province St
- 3710 Eagle Hammock Dr
- 8437 Nandina Dr
- 8921 Artisan Way
- 9124 Bernini Place
- 4542 Charing Cross Rd
- 4540 Kipling Cir
- 1679 Pinyon Pine Dr
- 4704 Vignette Way
- 8356 Mareva Ln
- 6331 Yellow Wood Place
- 3959 Eton Place
- 4548 Forest Wood Trail Unit 27
- 4683 Oak Hollow Dr Unit 3
- 7337 Oak Moss Dr Unit 40
- 5241 Mahogany Run Ave Unit 425
- 3502 Sunbeam Dr
- 5330 Hyland Hills Ave Unit 2321
- 5320 Hyland Hills Ave Unit 2225
- 5320 Hyland Hills Ave Unit 2222
