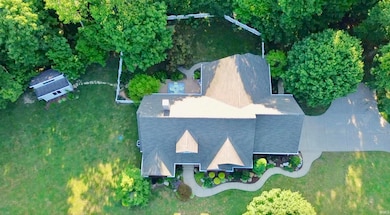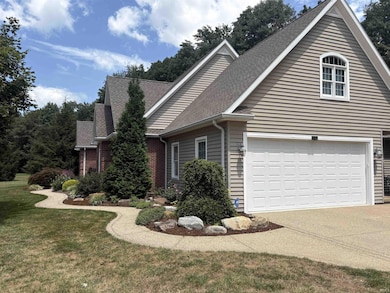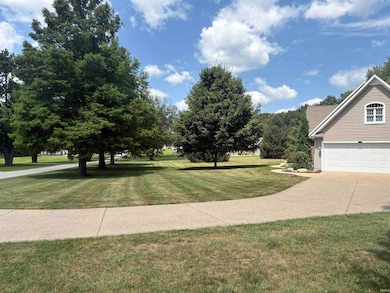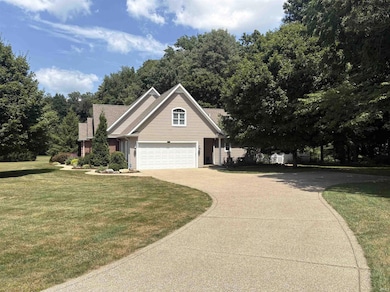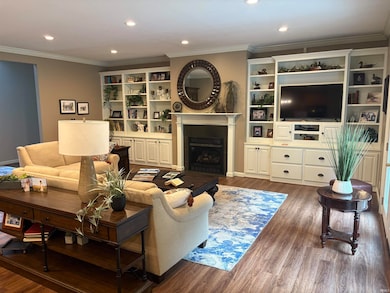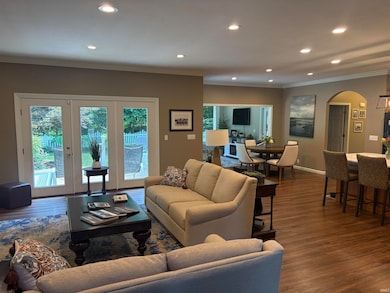3782 N River Bluff Rd Vincennes, IN 47591
Estimated payment $2,993/month
Highlights
- 2.33 Acre Lot
- Contemporary Architecture
- Partially Wooded Lot
- Open Floorplan
- Cathedral Ceiling
- Backs to Open Ground
About This Home
Dreams do come true...This amazing contemporary home & picturesque 2.36A can now be ALL yours! '22-new roof, luxury plank flooring thru out the majority of main level. Front foyer-so enchanting w/arched doorways & vaulted ceilings. Spacious living rm w/gas FP, built-in shelves, natural lighting & view of the scenic woods. 2021-kitchen updated, has Amish Maple custom cabinetry, quartz countertops, lrg island, 6 x 6 pantry, mod. appliances incl dbl oven! Kitchen is open to breakfast area that flows into a comfortable sunroom that was also remodeled in '21. Formal DR- w/more architectural features. Primary BR suite-so well-designed w/coffered ceilings, walk-in closet, & full bathroom. Other end of house offers 2 more bedrooms w/accent windows, also another full bathroom. Utility rm incl. washer, dryer, utility sink, & 1/2 bathroom is nearby. Upstairs you'll be thrilled to find 549SF now used as a 4th BR w/walk-in closet. 2C garage incl storage rm & multiple closets. Backyard-trimmed w/vinyl picket fencing, colorful flowers, '18 composite deck, gas grill, walking paths, stone patio. Invisible fencing front & backyard. Whimsical shed w/garage door, electric, concrete floor. Stamped concrete driveway & sidewalks for even more unique character. Desirable country living & is just 3 miles from Vincennes.
Listing Agent
KLEIN RLTY&AUCTION, INC. Brokerage Phone: 812-881-8830 Listed on: 08/02/2025
Home Details
Home Type
- Single Family
Est. Annual Taxes
- $4,358
Year Built
- Built in 2005
Lot Details
- 2.33 Acre Lot
- Backs to Open Ground
- Property has an invisible fence for dogs
- Vinyl Fence
- Landscaped
- Level Lot
- Irregular Lot
- Partially Wooded Lot
Parking
- 2 Car Attached Garage
- Garage Door Opener
- Driveway
Home Design
- Contemporary Architecture
- Brick Exterior Construction
- Vinyl Construction Material
Interior Spaces
- 3,183 Sq Ft Home
- 1.5-Story Property
- Open Floorplan
- Built-in Bookshelves
- Cathedral Ceiling
- Ceiling Fan
- Gas Log Fireplace
- Living Room with Fireplace
- Crawl Space
Kitchen
- Breakfast Area or Nook
- Kitchen Island
- Stone Countertops
Bedrooms and Bathrooms
- 4 Bedrooms
- Walk-In Closet
- Bathtub with Shower
- Garden Bath
- Separate Shower
Schools
- Tecumseh-Harrison Elementary School
- Clark Middle School
- Lincoln High School
Utilities
- Forced Air Heating and Cooling System
- Septic System
Listing and Financial Details
- Assessor Parcel Number 42-12-02-100-003.000-023
- Seller Concessions Not Offered
Map
Home Values in the Area
Average Home Value in this Area
Tax History
| Year | Tax Paid | Tax Assessment Tax Assessment Total Assessment is a certain percentage of the fair market value that is determined by local assessors to be the total taxable value of land and additions on the property. | Land | Improvement |
|---|---|---|---|---|
| 2024 | $4,358 | $421,600 | $29,100 | $392,500 |
| 2023 | $4,311 | $417,500 | $29,100 | $388,400 |
| 2022 | $3,456 | $337,400 | $20,700 | $316,700 |
| 2021 | $3,126 | $301,800 | $20,700 | $281,100 |
| 2020 | $3,029 | $292,000 | $20,700 | $271,300 |
| 2019 | $2,944 | $283,100 | $19,100 | $264,000 |
| 2018 | $3,030 | $291,800 | $19,100 | $272,700 |
| 2017 | $3,072 | $296,200 | $19,100 | $277,100 |
| 2016 | $3,054 | $293,700 | $19,100 | $274,600 |
| 2014 | $2,830 | $278,500 | $33,900 | $244,600 |
| 2013 | $2,322 | $227,200 | $33,900 | $193,300 |
Property History
| Date | Event | Price | List to Sale | Price per Sq Ft |
|---|---|---|---|---|
| 10/02/2025 10/02/25 | Price Changed | $499,000 | -9.1% | $157 / Sq Ft |
| 09/12/2025 09/12/25 | Price Changed | $549,000 | -1.8% | $172 / Sq Ft |
| 08/02/2025 08/02/25 | For Sale | $559,000 | -- | $176 / Sq Ft |
Source: Indiana Regional MLS
MLS Number: 202530602
APN: 42-12-02-100-003.000-023
- 2347 E Navajo Dr
- 1810 N Prullage Rd
- 3441 E Warren Cir
- 205 Crestmont Dr
- 10 Benjamin Ln
- 3015 Benjamin Ln
- 4128 E Fox Run Dr
- 3808 N Old Bruceville Rd
- 501 Monticello Dr
- 3419 Mount Vernon Dr
- 1147 N Sassafrass Dr
- 1402 Hawthorne Dr
- 229 & 231 W New Albany Ave Unit 306 & 307
- 210 & 212 W New Albany Ave Unit Lots 430 & 431
- 960 N Quail Ridge Cir
- 1056 N Vista Dr
- 1066 N Aspen Dr
- 4640 N Indiana 67
- 1015 N Honeysuckle Ln
- 124 W Jefferson Ave Unit 174, 173, 172, 171,

