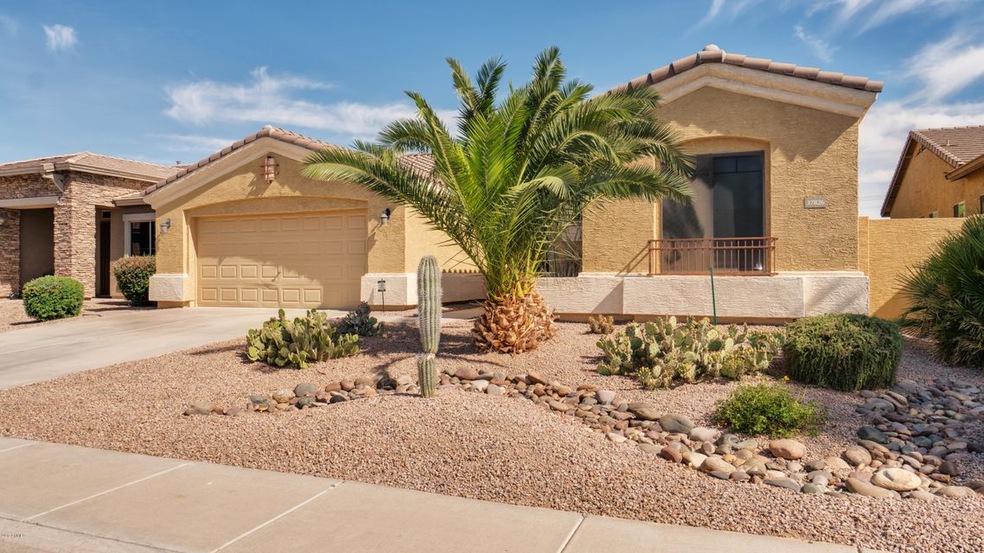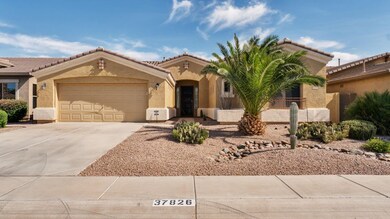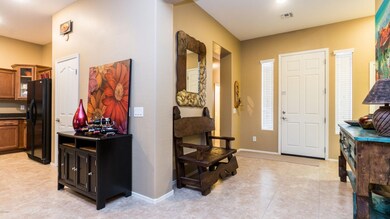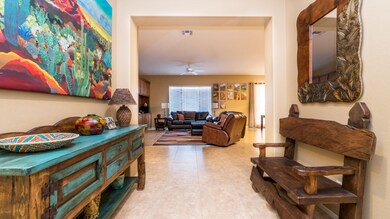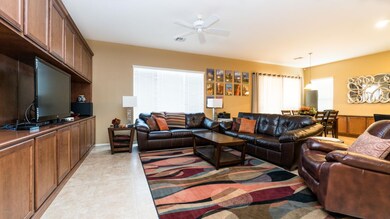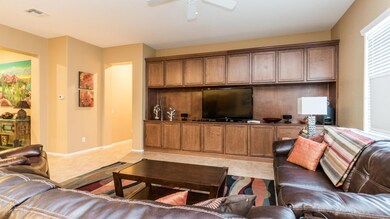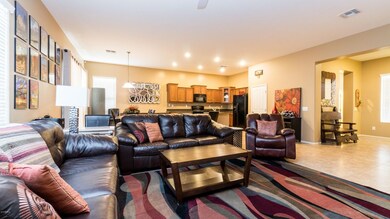
37826 W Olivo St Maricopa, AZ 85138
Highlights
- Contemporary Architecture
- Double Pane Windows
- Dual Vanity Sinks in Primary Bathroom
- Granite Countertops
- Tandem Parking
- Solar Screens
About This Home
As of June 2024Price REDUCTION. Highly upgraded, meticulously cared for, single level home. Pride of ownership here! This resale home looks BRAND NEW! 4 br/2 bath & 3 car garage. Great Room has abundant windows, a built-in custom entertainment center and 10' ceilings. Neutral 20'' tile throughout the entire floor plan. Fantastic kitchen layout with gas cooktop, an island, warm wood cabinets and designer granite. Room to entertain in this space with plenty of extra storage/cabinets. Master Bedroom is private and split from the other 3 bedrooms. True Master Retreat with ensuite bath and large walk in closet. All bedrooms and living spaces have ceiling fans. Professionally designed back yard, covered patio, stamped concrete, putting green and beautiful plantings encourage you to rest and relax a while.
Last Agent to Sell the Property
Prime Equity Real Estate License #BR577795000 Listed on: 05/11/2017
Last Buyer's Agent
Prime Equity Real Estate License #BR577795000 Listed on: 05/11/2017
Home Details
Home Type
- Single Family
Est. Annual Taxes
- $1,689
Year Built
- Built in 2008
Lot Details
- 7,201 Sq Ft Lot
- Desert faces the front and back of the property
- Block Wall Fence
- Sprinklers on Timer
Parking
- 3 Car Garage
- Tandem Parking
- Garage Door Opener
Home Design
- Contemporary Architecture
- Wood Frame Construction
- Concrete Roof
- Stucco
Interior Spaces
- 2,017 Sq Ft Home
- 1-Story Property
- Ceiling height of 9 feet or more
- Ceiling Fan
- Double Pane Windows
- Low Emissivity Windows
- Solar Screens
- Tile Flooring
- Security System Owned
Kitchen
- Gas Cooktop
- Built-In Microwave
- Dishwasher
- Kitchen Island
- Granite Countertops
Bedrooms and Bathrooms
- 4 Bedrooms
- 2 Bathrooms
- Dual Vanity Sinks in Primary Bathroom
- Bathtub With Separate Shower Stall
Laundry
- Laundry in unit
- Washer and Dryer Hookup
Accessible Home Design
- No Interior Steps
Schools
- Santa Rosa Elementary School
- Desert Wind Middle School
- Maricopa High School
Utilities
- Refrigerated Cooling System
- Heating System Uses Natural Gas
- High Speed Internet
- Cable TV Available
Community Details
- Property has a Home Owners Association
- Aam Association, Phone Number (602) 906-4940
- Built by Taylor Morrison
- Rancho Mirage Estates Parcel 2 Subdivision
Listing and Financial Details
- Tax Lot 9
- Assessor Parcel Number 502-55-164
Ownership History
Purchase Details
Home Financials for this Owner
Home Financials are based on the most recent Mortgage that was taken out on this home.Purchase Details
Home Financials for this Owner
Home Financials are based on the most recent Mortgage that was taken out on this home.Purchase Details
Home Financials for this Owner
Home Financials are based on the most recent Mortgage that was taken out on this home.Purchase Details
Home Financials for this Owner
Home Financials are based on the most recent Mortgage that was taken out on this home.Purchase Details
Home Financials for this Owner
Home Financials are based on the most recent Mortgage that was taken out on this home.Purchase Details
Purchase Details
Purchase Details
Home Financials for this Owner
Home Financials are based on the most recent Mortgage that was taken out on this home.Purchase Details
Home Financials for this Owner
Home Financials are based on the most recent Mortgage that was taken out on this home.Similar Homes in Maricopa, AZ
Home Values in the Area
Average Home Value in this Area
Purchase History
| Date | Type | Sale Price | Title Company |
|---|---|---|---|
| Warranty Deed | $376,500 | Fidelity National Title Agency | |
| Warranty Deed | $289,000 | Clear Title | |
| Warranty Deed | $360,000 | Great American Ttl Agcy Inc | |
| Warranty Deed | $257,000 | Lawyers Title Of Arizona Inc | |
| Interfamily Deed Transfer | -- | Nex Title | |
| Warranty Deed | $214,000 | Nextitle | |
| Cash Sale Deed | $105,000 | Magnus Title Agency | |
| Special Warranty Deed | -- | None Available | |
| Special Warranty Deed | $142,490 | First American Title Ins Co | |
| Special Warranty Deed | -- | First American Title Ins Co |
Mortgage History
| Date | Status | Loan Amount | Loan Type |
|---|---|---|---|
| Open | $369,680 | FHA | |
| Closed | $18,825 | New Conventional | |
| Previous Owner | $269,100 | New Conventional | |
| Previous Owner | $268,620 | FHA | |
| Previous Owner | $234,000 | VA | |
| Previous Owner | $65,000 | FHA |
Property History
| Date | Event | Price | Change | Sq Ft Price |
|---|---|---|---|---|
| 06/20/2024 06/20/24 | Sold | $376,500 | 0.0% | $187 / Sq Ft |
| 05/17/2024 05/17/24 | Price Changed | $376,500 | -0.3% | $187 / Sq Ft |
| 05/15/2024 05/15/24 | Price Changed | $377,500 | -0.2% | $187 / Sq Ft |
| 05/10/2024 05/10/24 | Price Changed | $378,300 | -0.2% | $188 / Sq Ft |
| 05/08/2024 05/08/24 | Price Changed | $379,100 | -0.1% | $188 / Sq Ft |
| 05/02/2024 05/02/24 | Price Changed | $379,500 | -0.1% | $188 / Sq Ft |
| 04/28/2024 04/28/24 | Price Changed | $379,950 | -1.3% | $188 / Sq Ft |
| 04/13/2024 04/13/24 | Price Changed | $385,000 | +4.1% | $191 / Sq Ft |
| 04/03/2024 04/03/24 | Price Changed | $369,930 | -1.4% | $183 / Sq Ft |
| 03/25/2024 03/25/24 | Price Changed | $375,000 | -1.3% | $186 / Sq Ft |
| 03/20/2024 03/20/24 | Price Changed | $379,950 | -2.6% | $188 / Sq Ft |
| 03/14/2024 03/14/24 | For Sale | $390,000 | +8.3% | $193 / Sq Ft |
| 08/04/2021 08/04/21 | Sold | $360,000 | +9.1% | $178 / Sq Ft |
| 06/28/2021 06/28/21 | Pending | -- | -- | -- |
| 06/25/2021 06/25/21 | For Sale | $330,000 | +28.4% | $164 / Sq Ft |
| 06/22/2020 06/22/20 | Sold | $257,000 | -1.2% | $127 / Sq Ft |
| 05/20/2020 05/20/20 | Pending | -- | -- | -- |
| 05/19/2020 05/19/20 | For Sale | $260,000 | 0.0% | $129 / Sq Ft |
| 05/18/2020 05/18/20 | Pending | -- | -- | -- |
| 05/06/2020 05/06/20 | For Sale | $260,000 | +21.5% | $129 / Sq Ft |
| 06/27/2017 06/27/17 | Sold | $214,000 | -4.8% | $106 / Sq Ft |
| 05/29/2017 05/29/17 | Price Changed | $224,900 | -2.2% | $112 / Sq Ft |
| 05/10/2017 05/10/17 | For Sale | $229,900 | -- | $114 / Sq Ft |
Tax History Compared to Growth
Tax History
| Year | Tax Paid | Tax Assessment Tax Assessment Total Assessment is a certain percentage of the fair market value that is determined by local assessors to be the total taxable value of land and additions on the property. | Land | Improvement |
|---|---|---|---|---|
| 2025 | $1,716 | $28,032 | -- | -- |
| 2024 | $1,624 | $34,757 | -- | -- |
| 2023 | $1,672 | $26,467 | $4,443 | $22,024 |
| 2022 | $1,624 | $19,843 | $2,962 | $16,881 |
| 2021 | $1,550 | $18,288 | $0 | $0 |
| 2020 | $1,480 | $18,110 | $0 | $0 |
| 2019 | $1,423 | $16,826 | $0 | $0 |
| 2018 | $1,404 | $15,842 | $0 | $0 |
| 2017 | $1,338 | $15,956 | $0 | $0 |
| 2016 | $1,689 | $14,531 | $1,250 | $13,281 |
| 2014 | $1,621 | $7,391 | $1,000 | $6,391 |
Agents Affiliated with this Home
-
Lala Smith

Seller's Agent in 2024
Lala Smith
eXp Realty
(602) 810-0165
3 in this area
409 Total Sales
-
Kerry Morgan

Buyer's Agent in 2024
Kerry Morgan
HomeSmart
(480) 212-2150
5 in this area
102 Total Sales
-
Martha Sanchez

Buyer Co-Listing Agent in 2024
Martha Sanchez
HomeSmart
(480) 560-5942
4 in this area
110 Total Sales
-
A
Seller's Agent in 2021
Aubrie Jones
Berkshire Hathaway HomeServices Arizona Properties
-
James Ferris

Seller Co-Listing Agent in 2021
James Ferris
Berkshire Hathaway HomeServices Arizona Properties
(623) 337-0978
1 in this area
27 Total Sales
-
Christopher Doyle

Buyer's Agent in 2021
Christopher Doyle
Realty One Group
(602) 527-8841
2 in this area
31 Total Sales
Map
Source: Arizona Regional Multiple Listing Service (ARMLS)
MLS Number: 5603656
APN: 502-55-164
- 19502 N Piccolo Dr
- 37727 W Vera Cruz Dr
- 37812 W La Paz St
- 38060 W La Paz St
- 38133 W Vera Cruz Dr
- 37456 W Vera Cruz Dr
- 38005 W Montserrat St
- 38234 W La Paz St
- 38191 W Merced St
- 37795 W Padilla St
- 37607 W Padilla St
- 37635 W Santa Maria St
- 37390 W Merced St
- 37830 W Nina St
- Jerome Plan at Rancho Mirage - Estates
- Sedona Plan at Rancho Mirage - Estates
- Flagstaff Plan at Rancho Mirage - Estates
- 37226 W Vera Cruz Dr
- 19438 N Fiano Dr
- 19390 N Fiano Dr
