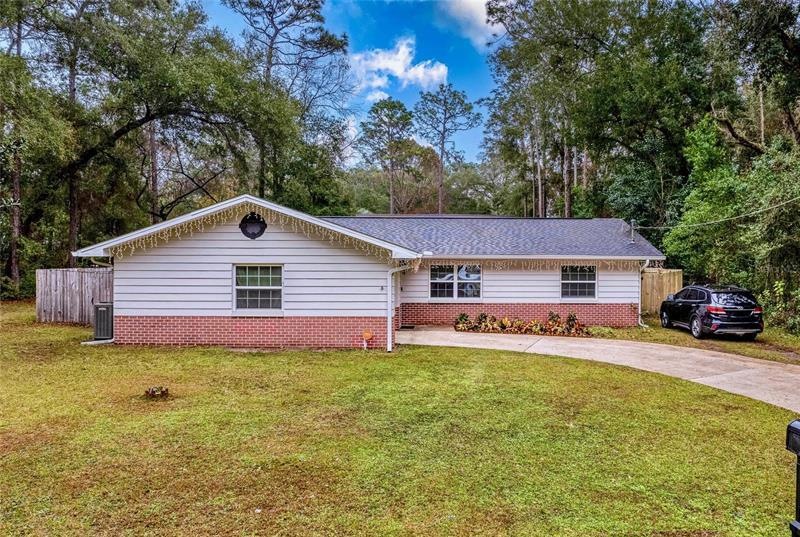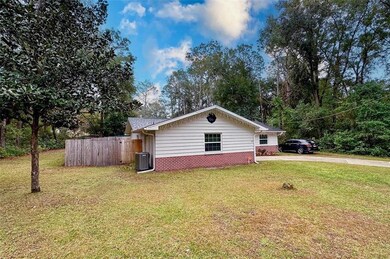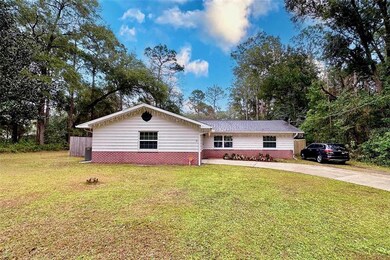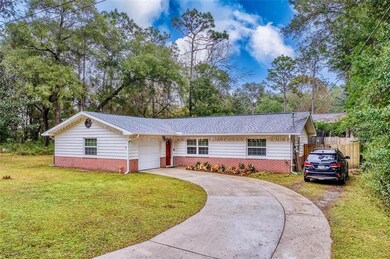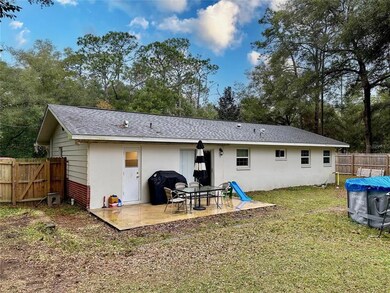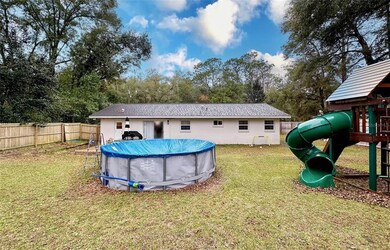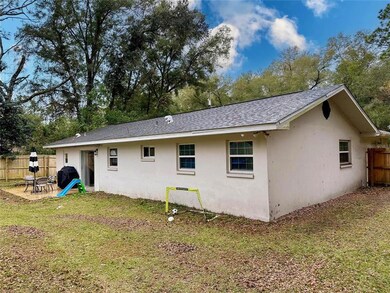
3783 S Diamond Ave Inverness, FL 34452
Highlights
- Ranch Style House
- Oversized Lot
- Patio
- No HOA
- 1 Car Attached Garage
- Ceramic Tile Flooring
About This Home
As of February 2023This is the one! Located in quiet Inverness FL in Citrus County, minutes from shopping, parks, natural springs, and a short drive to
anywhere in central Florida. Completely and tastefully remodeled between 2017 and 2019... new insulated windows, new shingle
roof, new water heater, electrical service upgrade, new HVAC, flooring, kitchen and bathrooms. This home offers everything you are
looking for; granite counters, 42" wood cabinets, split plan, contemporary paint scheme, insulated windows, eat-in kitchen,
privacy-fenced yard. And, utilities are electric only, no cost for your water/sewer because you're on well and septic. Truly move-in
ready!!
Last Agent to Sell the Property
RE/MAX SUNSET REALTY License #3040827 Listed on: 01/03/2023

Home Details
Home Type
- Single Family
Est. Annual Taxes
- $986
Year Built
- Built in 1978
Lot Details
- 9,601 Sq Ft Lot
- Lot Dimensions are 80x120
- West Facing Home
- Wood Fence
- Oversized Lot
- Property is zoned MDR
Parking
- 1 Car Attached Garage
- Garage Door Opener
- Open Parking
Home Design
- Ranch Style House
- Florida Architecture
- Slab Foundation
- Shingle Roof
- Concrete Siding
- Block Exterior
Interior Spaces
- 1,546 Sq Ft Home
- Ceiling Fan
- Insulated Windows
- Sliding Doors
Kitchen
- Range
- Microwave
- Dishwasher
Flooring
- Carpet
- Ceramic Tile
Bedrooms and Bathrooms
- 3 Bedrooms
- 2 Full Bathrooms
Laundry
- Laundry in Garage
- Dryer
- Washer
Outdoor Features
- Patio
Utilities
- Central Heating and Cooling System
- Well
- Septic Tank
Community Details
- No Home Owners Association
- Inverness Highlands West Subdivision
Listing and Financial Details
- Down Payment Assistance Available
- Homestead Exemption
- Visit Down Payment Resource Website
- Legal Lot and Block 13 / 329
- Assessor Parcel Number 20E-19S-29-0010-03290-0130
Ownership History
Purchase Details
Home Financials for this Owner
Home Financials are based on the most recent Mortgage that was taken out on this home.Purchase Details
Home Financials for this Owner
Home Financials are based on the most recent Mortgage that was taken out on this home.Purchase Details
Home Financials for this Owner
Home Financials are based on the most recent Mortgage that was taken out on this home.Purchase Details
Purchase Details
Similar Homes in Inverness, FL
Home Values in the Area
Average Home Value in this Area
Purchase History
| Date | Type | Sale Price | Title Company |
|---|---|---|---|
| Warranty Deed | $253,000 | Sunset Title Services | |
| Warranty Deed | $117,000 | Sunset Title Services | |
| Special Warranty Deed | $62,000 | Paramount Title | |
| Trustee Deed | $50,100 | Attorney | |
| Trustee Deed | $50,100 | Attorney |
Mortgage History
| Date | Status | Loan Amount | Loan Type |
|---|---|---|---|
| Open | $231,684 | FHA | |
| Previous Owner | $101,190 | FHA | |
| Previous Owner | $95,149 | Unknown | |
| Previous Owner | $67,500 | Unknown |
Property History
| Date | Event | Price | Change | Sq Ft Price |
|---|---|---|---|---|
| 02/27/2023 02/27/23 | Sold | $253,000 | -2.7% | $164 / Sq Ft |
| 01/16/2023 01/16/23 | Pending | -- | -- | -- |
| 01/03/2023 01/03/23 | For Sale | $259,900 | +319.2% | $168 / Sq Ft |
| 07/31/2017 07/31/17 | Sold | $62,000 | +3.5% | $40 / Sq Ft |
| 07/03/2017 07/03/17 | For Sale | $59,900 | -- | $39 / Sq Ft |
Tax History Compared to Growth
Tax History
| Year | Tax Paid | Tax Assessment Tax Assessment Total Assessment is a certain percentage of the fair market value that is determined by local assessors to be the total taxable value of land and additions on the property. | Land | Improvement |
|---|---|---|---|---|
| 2024 | $1,054 | $112,665 | -- | -- |
| 2023 | $1,054 | $100,280 | $0 | $0 |
| 2022 | $986 | $97,359 | $0 | $0 |
| 2021 | $945 | $94,523 | $0 | $0 |
| 2020 | $880 | $93,218 | $3,320 | $89,898 |
| 2019 | $1,234 | $81,045 | $3,050 | $77,995 |
| 2018 | $1,087 | $66,828 | $3,480 | $63,348 |
| 2017 | $914 | $57,328 | $2,840 | $54,488 |
| 2016 | $877 | $53,290 | $2,860 | $50,430 |
| 2015 | $778 | $42,800 | $2,180 | $40,620 |
| 2014 | $865 | $46,430 | $4,381 | $42,049 |
Agents Affiliated with this Home
-

Seller's Agent in 2023
Brian Pfister
RE/MAX
(813) 690-5898
1 in this area
177 Total Sales
-
S
Buyer's Agent in 2023
Stellar Non-Member Agent
FL_MFRMLS
-

Seller's Agent in 2017
Alan Ivory
RE/MAX
(352) 302-9781
5 in this area
286 Total Sales
-

Buyer's Agent in 2017
Dawn Wright Bess
RE/MAX
(352) 400-1080
6 in this area
109 Total Sales
Map
Source: Stellar MLS
MLS Number: W7851451
APN: 20E-19S-29-0010-03290-0130
- 225 Georgetown Denver Rd
- 6122 E Holly St
- 6107 E Elgin Ln
- 3651 S College Ave
- 6151 E Iona Ln
- 6080 E Elgin Ln
- 3956 S Fernpark Terrace
- 3737 S Diamond Ave
- 3665 S Diamond Ave
- 3800 S Diamond Ave
- 3707 S Diamond Ave
- 3900 S Ivanhoe
- 6233 E Joyce Ln
- 3880 S Floral Terrace
- 3550 S Dean Terrace
- 4010 S Garland Terrace
- 6361 E Gurley St
- 3987 S Cameo Terrace
- 6717 E Gentry St
- 3492 S Dayton Terrace
