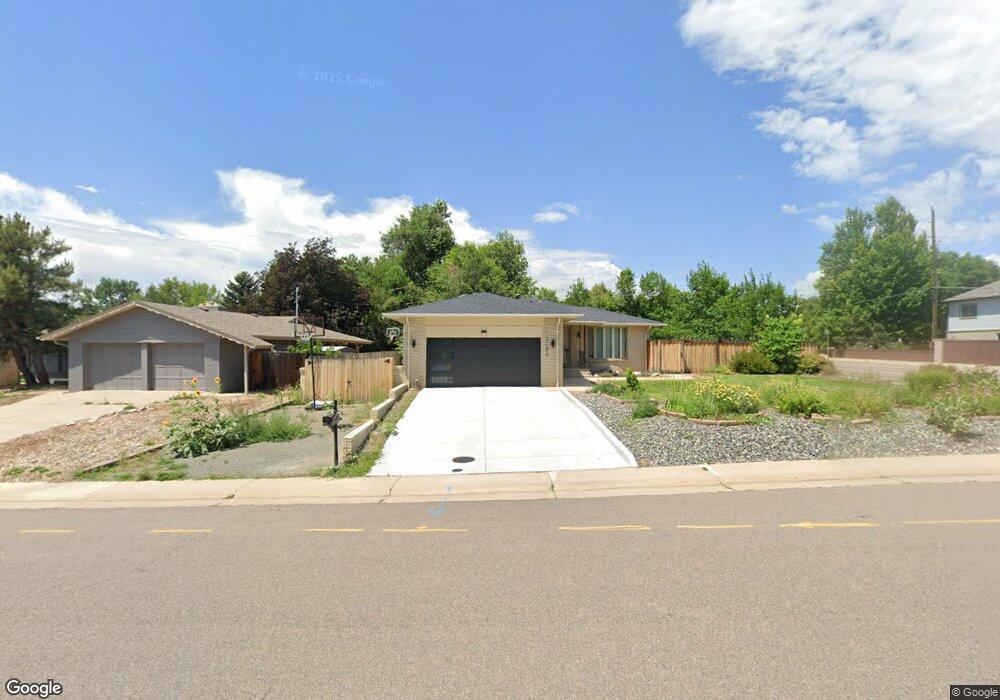3783 Simms St Wheat Ridge, CO 80033
Applewood Villages NeighborhoodEstimated Value: $632,000 - $756,000
3
Beds
3
Baths
2,158
Sq Ft
$319/Sq Ft
Est. Value
About This Home
This home is located at 3783 Simms St, Wheat Ridge, CO 80033 and is currently estimated at $687,673, approximately $318 per square foot. 3783 Simms St is a home located in Jefferson County with nearby schools including Prospect Valley Elementary School, Everitt Middle School, and Wheat Ridge High School.
Ownership History
Date
Name
Owned For
Owner Type
Purchase Details
Closed on
Dec 1, 2021
Sold by
Mazzotti Joseph Victor
Bought by
Barrett Sheila and Marmor Carolyn
Current Estimated Value
Home Financials for this Owner
Home Financials are based on the most recent Mortgage that was taken out on this home.
Original Mortgage
$480,000
Outstanding Balance
$441,356
Interest Rate
3.09%
Mortgage Type
New Conventional
Estimated Equity
$246,317
Purchase Details
Closed on
Oct 25, 2021
Sold by
Mazzotti Joseph Victor and Mazzotti Ronald Joseph
Bought by
Mazzotti Joseph Victor
Home Financials for this Owner
Home Financials are based on the most recent Mortgage that was taken out on this home.
Original Mortgage
$480,000
Outstanding Balance
$441,356
Interest Rate
3.09%
Mortgage Type
New Conventional
Estimated Equity
$246,317
Purchase Details
Closed on
Jul 12, 2012
Sold by
Mazzotti Joseph Frank
Bought by
Mazzotti Joseph Victor and Mazzotti Ronald Joseph
Create a Home Valuation Report for This Property
The Home Valuation Report is an in-depth analysis detailing your home's value as well as a comparison with similar homes in the area
Home Values in the Area
Average Home Value in this Area
Purchase History
| Date | Buyer | Sale Price | Title Company |
|---|---|---|---|
| Barrett Sheila | $600,000 | Canyon Title | |
| Mazzotti Joseph Victor | -- | None Available | |
| Mazzotti Joseph Victor | -- | None Available |
Source: Public Records
Mortgage History
| Date | Status | Borrower | Loan Amount |
|---|---|---|---|
| Open | Barrett Sheila | $480,000 |
Source: Public Records
Tax History
| Year | Tax Paid | Tax Assessment Tax Assessment Total Assessment is a certain percentage of the fair market value that is determined by local assessors to be the total taxable value of land and additions on the property. | Land | Improvement |
|---|---|---|---|---|
| 2024 | $3,533 | $37,124 | $19,851 | $17,273 |
| 2023 | $3,533 | $37,124 | $19,851 | $17,273 |
| 2022 | $3,078 | $31,820 | $14,567 | $17,253 |
| 2021 | $3,124 | $32,735 | $14,986 | $17,749 |
| 2020 | $2,579 | $27,160 | $8,370 | $18,790 |
| 2019 | $2,548 | $27,160 | $8,370 | $18,790 |
| 2018 | $2,621 | $27,087 | $7,990 | $19,097 |
| 2017 | $2,386 | $27,087 | $7,990 | $19,097 |
| 2016 | $1,980 | $21,170 | $6,603 | $14,567 |
| 2015 | $1,788 | $21,170 | $6,603 | $14,567 |
| 2014 | $1,788 | $18,031 | $6,314 | $11,717 |
Source: Public Records
Map
Nearby Homes
- 11440 W 38th Ave
- 11880 W 38th Place
- 3815 Quail Ct
- 3771 Quail St Unit 71
- 3310 Routt St
- 3251 Robb St
- 3243 Simms St
- 3229 Swadley St
- 12285 W 34th Place
- 11760 W 32nd Ave
- 4367 Quail St Unit 11B
- 4355 Parfet St
- 11772 W 45th Place
- 10886 W 31st Place
- 3746 Miller Ct
- 3738 Miller Ct
- 3732 Miller Ct
- 3180 Wright St
- 3061 Mountain Shadows Dr
- 3048 Vivian St
- 3773 Simms St
- 11800 W 38th Ave
- 3800 Simms St
- 3804 Simms St
- 3763 Simms St
- 3782 Simms St
- 3772 Simms St
- 3808 Simms St
- 3762 Simms St
- 11627 W 37th Place
- 11647 W 37th Place
- 3764 Swadley St
- 3812 Simms St
- 3752 Simms St
- 3802 Simms Ct
- 3754 Swadley St
- 3805 Simms St
- 11650 W 38th Place
- 3742 Simms St
- 3803 Simms Ct
