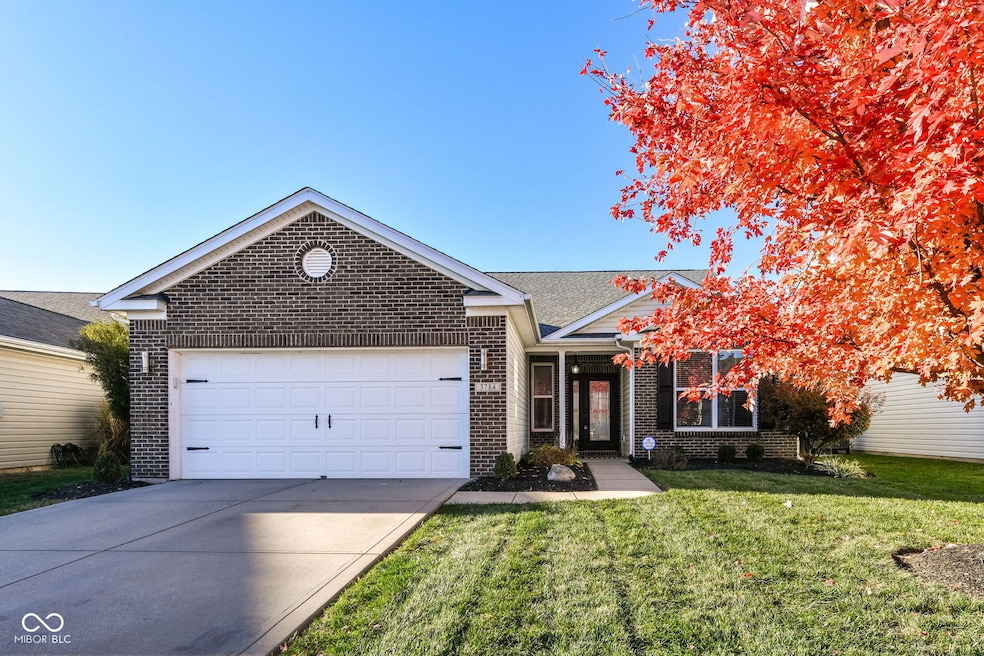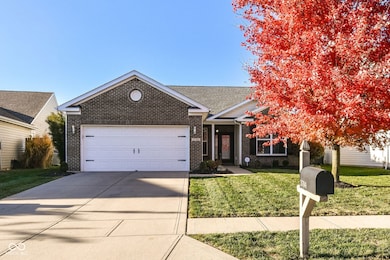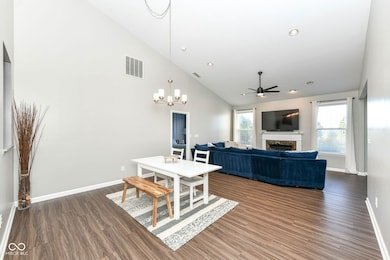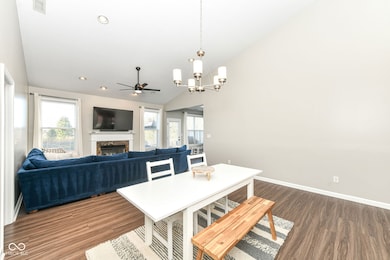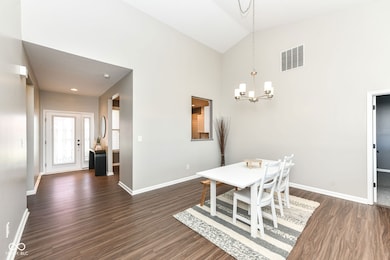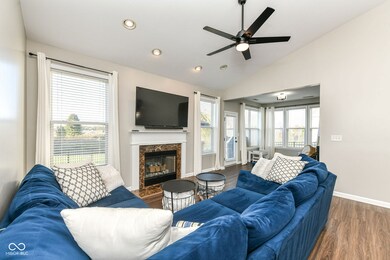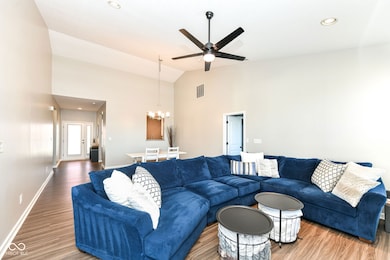3784 Dusty Sands Rd Whitestown, IN 46075
Estimated payment $2,083/month
Highlights
- Home fronts a pond
- Pond View
- Ranch Style House
- Perry Worth Elementary School Rated A-
- Vaulted Ceiling
- 2 Car Attached Garage
About This Home
Updated 3 bedroom ranch in Walker Farms is in move-in condition. Spacious entry, flows into the dining area and great room. All new LVP flooring throughout the home with new carpet in all bedrooms. The kitchen boasts beautiful cabinets, and new quartz countertops. The quartz continues to the ceiling beyond the cabinets. Large center island with storage, and room for stools. All stainless steel appliances, and opening above the sink that overlooks the dining, and great room. All bedrooms have walk-in closets. The primary bath features double sinks, shower and a whirlpool tub. The sunroom/office overlooks the paver patio, with a peaceful view of the pond. There are privacy panels on each side of the house. The garage is finished with epoxy floors. Split floorplan for allows for more privacy. The vaulted and 9- foot ceilings lend to an open and spacious feel to the home. Iron fenced rear yard is like a retreat. Walking distance to parks, playground and pool. Convenient to shopping and dining. The roof is 1 year old, and list of updates online.
Home Details
Home Type
- Single Family
Est. Annual Taxes
- $3,378
Year Built
- Built in 2009 | Remodeled
Lot Details
- 6,098 Sq Ft Lot
- Home fronts a pond
- Rural Setting
- Landscaped with Trees
HOA Fees
- $36 Monthly HOA Fees
Parking
- 2 Car Attached Garage
Home Design
- Ranch Style House
- Slab Foundation
- Vinyl Construction Material
Interior Spaces
- 1,656 Sq Ft Home
- Woodwork
- Vaulted Ceiling
- Paddle Fans
- Entrance Foyer
- Family Room with Fireplace
- Combination Dining and Living Room
- Utility Room
- Pond Views
- Fire and Smoke Detector
Kitchen
- Eat-In Kitchen
- Electric Oven
- Range Hood
- Microwave
- Dishwasher
- Disposal
Flooring
- Carpet
- Laminate
Bedrooms and Bathrooms
- 3 Bedrooms
- Walk-In Closet
- 2 Full Bathrooms
- Dual Vanity Sinks in Primary Bathroom
- Soaking Tub
Laundry
- Laundry Room
- Laundry on main level
Location
- Suburban Location
Schools
- Lebanon Middle School
- Lebanon Senior High School
Utilities
- Central Air
- Heat Pump System
- Electric Water Heater
Community Details
- Association fees include home owners, maintenance, parkplayground
- Association Phone (317) 682-0571
- Walker Farms Subdivision
Listing and Financial Details
- Tax Lot 631
- Assessor Parcel Number 060819000004101019
Map
Home Values in the Area
Average Home Value in this Area
Tax History
| Year | Tax Paid | Tax Assessment Tax Assessment Total Assessment is a certain percentage of the fair market value that is determined by local assessors to be the total taxable value of land and additions on the property. | Land | Improvement |
|---|---|---|---|---|
| 2025 | $3,379 | $308,800 | $25,800 | $283,000 |
| 2024 | $3,379 | $294,200 | $25,800 | $268,400 |
| 2023 | $3,473 | $297,100 | $25,800 | $271,300 |
| 2022 | $2,852 | $232,800 | $25,800 | $207,000 |
| 2021 | $2,250 | $197,100 | $25,800 | $171,300 |
| 2020 | $2,166 | $188,300 | $25,800 | $162,500 |
| 2019 | $2,040 | $174,400 | $25,800 | $148,600 |
| 2018 | $1,863 | $160,100 | $25,800 | $134,300 |
| 2017 | $1,759 | $152,900 | $25,800 | $127,100 |
| 2016 | $1,783 | $151,900 | $25,800 | $126,100 |
| 2014 | $1,474 | $136,200 | $25,800 | $110,400 |
| 2013 | $1,360 | $130,100 | $25,800 | $104,300 |
Property History
| Date | Event | Price | List to Sale | Price per Sq Ft | Prior Sale |
|---|---|---|---|---|---|
| 11/11/2025 11/11/25 | Price Changed | $334,900 | -2.9% | $202 / Sq Ft | |
| 11/05/2025 11/05/25 | For Sale | $344,900 | +11.3% | $208 / Sq Ft | |
| 07/18/2022 07/18/22 | Sold | $310,000 | +6.9% | $187 / Sq Ft | View Prior Sale |
| 05/27/2022 05/27/22 | Pending | -- | -- | -- | |
| 05/26/2022 05/26/22 | For Sale | $289,900 | -- | $175 / Sq Ft |
Purchase History
| Date | Type | Sale Price | Title Company |
|---|---|---|---|
| Deed | $310,000 | First American Title Insurance | |
| Warranty Deed | -- | Transnation Title |
Mortgage History
| Date | Status | Loan Amount | Loan Type |
|---|---|---|---|
| Previous Owner | $190,976 | FHA |
Source: MIBOR Broker Listing Cooperative®
MLS Number: 22071825
APN: 06-08-19-000-004.101-019
- 3888 Riverstone Dr
- 3902 Riverstone Dr
- 3743 Indigo Blue Blvd
- 3922 Sterling Dr
- 2543 Lamar Dr
- 3413 Roundlake Ln
- 3830 Indigo Blue Blvd
- 5925 Sterling Dr
- 3511 Firethorn Dr
- 3421 Firethorn Dr
- 3391 Roundlake Ln
- 6831 Orchard Run Cir
- 3822 Limelight Ln
- 3610 Duncan Ct
- Roxbury II Plan at Peabody Farms West - Peabody Farms West Cottage
- Ironwood Plan at Peabody Farms West - Peabody Farms West Venture
- Trenton II Plan at Peabody Farms West - Peabody Farms West Cottage
- Broadmoor Plan at Peabody Farms West - Peabody Farms West Venture
- 5678 Harper Dr
- 5708 Harper Dr
- 2573 Plano Dr
- 3366 Firethorn Dr Unit ID1236718P
- 2108 Bauer Creek Dr
- 3918 Blue Roan Blvd
- 301 W Pierce St
- 4653 Rainwater Ln
- 2792 Maricopa Blvd
- 6530 Prairie Chase Dr
- 5296 Maywood Dr
- 5846 Wintersweet Ln
- 5421 Tanglewood Ln
- 5804 Hemlock Dr
- 5828 New Hope Blvd Unit ID1228579P
- 5860 Crowley Pkwy
- 5874 Crowley Pkwy
- 5790 Sunrise Way
- 5775 Sunrise Way Unit ID1228676P
- 5775 Sunrise Way Unit ID1228595P
- 5821 Elevated Way Unit ID1228614P
- 5821 Elevated Way Unit ID1228612P
