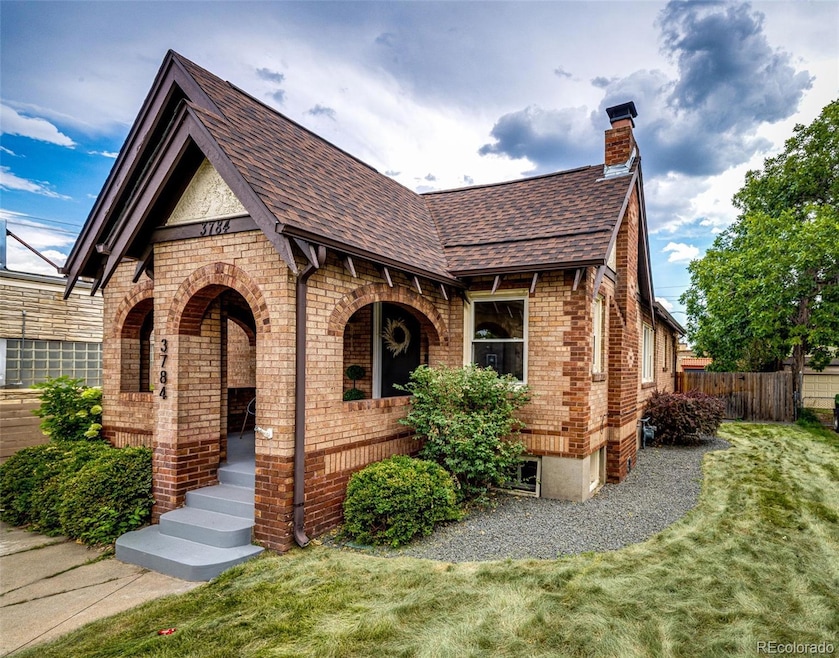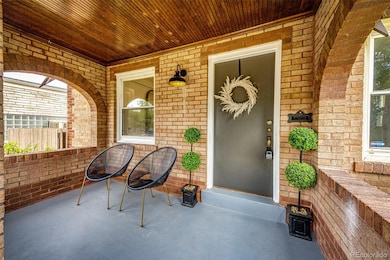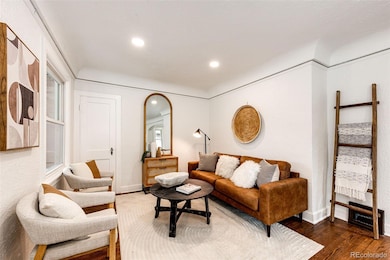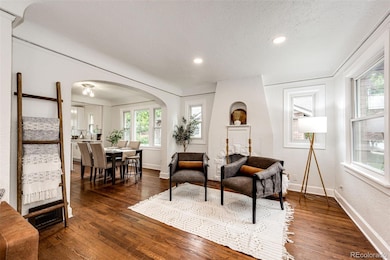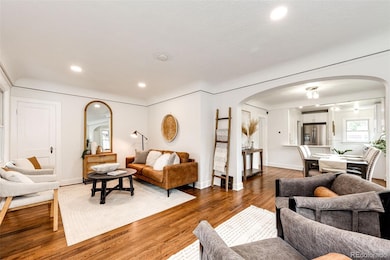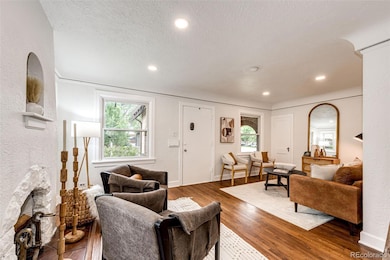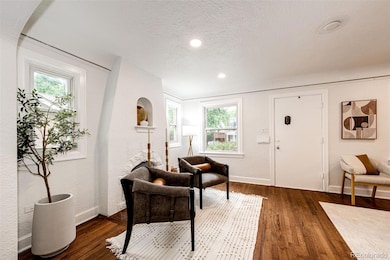3784 Quitman St Denver, CO 80212
West Highland NeighborhoodEstimated payment $4,436/month
Highlights
- Popular Property
- Primary Bedroom Suite
- Wood Flooring
- Edison Elementary School Rated A-
- Living Room with Fireplace
- Tudor Architecture
About This Home
OPEN HOUSE this SATURDAY 11-15 @ 1-3 p.m.! Coveted Highlands neighborhood - Tudor w/New Remodel!*just 3 blocks to Tennyson Street shops, restaurants, grocery, 24 Hr Fitness, coffee shops!*close to downtown*blocks to I-70 and access to mountains*You get the best of both worlds - old world charm blended with the technology of the new remodel! Amazing original brick exterior with accented brick*New kitchen with 42" soft-close kitchen cabinets*new under-mount sink*new faucet*quartz countertops*Stainless Steel Appliance Package*newer washer & dryer*New Full Bath*New tub*New plumbing fixtures*New Vanity & Mirror*Gorgeous finished & stained real main floor hard wood flooring*New Paint & Texture*Newer roof*Newer Gutters*Extra parking with extra long driveway+1 car detached garage w/brand new Liftmaster Garage Door Opener = 4 comfortable total parking spots!*Newer Double Pane Windows*Newer Central Air Conditioning*2 vintage, period fireplaces*new recessed lighting in living room*recessed lighting in basement*the list goes on!*Back pavers in patio is excellent for a private retreat and relaxation*Stylish trellis in back as well*Cedar Stained Fence!*Lush green new sod grass*landscaped backyard & front w/all new sprinklers*New black granite 3/4" rock throughout!*Main Bathroom = all new plumbing, tile, toilet, vanity, sink*Both Bedrooms have DOUBLE HUNG CLOSETS for XTRA STORAGE! Storage/utility room in basement, which also houses highly efficient Tankless Water Heater*
Hurry this one won't last at such a great price in NW Denver/Highlands!
Listing Agent
CJV Real Estate Brokerage Email: patrick@cjvrealestate.com,303-929-1333 License #40032386 Listed on: 11/08/2025
Home Details
Home Type
- Single Family
Est. Annual Taxes
- $3,898
Year Built
- Built in 1932 | Remodeled
Lot Details
- 6,370 Sq Ft Lot
- Partially Fenced Property
- Level Lot
- Front and Back Yard Sprinklers
- Private Yard
- Subdivision Possible
- Property is zoned U-MS-3
Parking
- 1 Car Garage
Home Design
- Tudor Architecture
- Brick Exterior Construction
- Composition Roof
Interior Spaces
- 1-Story Property
- Built-In Features
- Recessed Lighting
- Double Pane Windows
- Living Room with Fireplace
- 2 Fireplaces
- Dining Room
Kitchen
- Eat-In Kitchen
- Range
- Dishwasher
Flooring
- Wood
- Carpet
- Tile
Bedrooms and Bathrooms
- 3 Bedrooms | 2 Main Level Bedrooms
- Primary Bedroom Suite
Laundry
- Laundry Room
- Dryer
- Washer
Finished Basement
- Basement Fills Entire Space Under The House
- Fireplace in Basement
- 1 Bedroom in Basement
Outdoor Features
- Patio
- Exterior Lighting
- Rain Gutters
- Front Porch
Schools
- Edison Elementary School
- Strive Sunnyside Middle School
- North High School
Utilities
- Forced Air Heating and Cooling System
- 220 Volts
- 110 Volts
- Natural Gas Connected
- Tankless Water Heater
Community Details
- No Home Owners Association
- Highands Subdivision
Listing and Financial Details
- Exclusions: Tenant's/Seller's belongings & Staging Items if any. Vivint security system.
- Property held in a trust
- Assessor Parcel Number 2301-05-002
Map
Home Values in the Area
Average Home Value in this Area
Tax History
| Year | Tax Paid | Tax Assessment Tax Assessment Total Assessment is a certain percentage of the fair market value that is determined by local assessors to be the total taxable value of land and additions on the property. | Land | Improvement |
|---|---|---|---|---|
| 2024 | $3,985 | $50,310 | $36,860 | $13,450 |
| 2023 | $3,898 | $50,310 | $36,860 | $13,450 |
| 2022 | $3,582 | $45,040 | $42,060 | $2,980 |
| 2021 | $3,458 | $46,340 | $43,270 | $3,070 |
| 2020 | $2,811 | $37,880 | $36,440 | $1,440 |
| 2019 | $2,732 | $37,880 | $36,440 | $1,440 |
| 2018 | $2,892 | $37,380 | $29,820 | $7,560 |
| 2017 | $2,883 | $37,380 | $29,820 | $7,560 |
| 2016 | $2,843 | $34,860 | $16,477 | $18,383 |
| 2015 | $2,724 | $34,860 | $16,477 | $18,383 |
| 2014 | $2,517 | $30,300 | $7,610 | $22,690 |
Property History
| Date | Event | Price | List to Sale | Price per Sq Ft |
|---|---|---|---|---|
| 11/08/2025 11/08/25 | For Sale | $779,900 | -- | $406 / Sq Ft |
Purchase History
| Date | Type | Sale Price | Title Company |
|---|---|---|---|
| Personal Reps Deed | -- | None Listed On Document | |
| Warranty Deed | $339,500 | Heritage Title | |
| Interfamily Deed Transfer | -- | Heritage Title | |
| Warranty Deed | $349,000 | Security Title | |
| Warranty Deed | $249,000 | First American Heritage Titl | |
| Warranty Deed | $198,000 | First American | |
| Warranty Deed | $181,000 | Empire Title & Escrow | |
| Interfamily Deed Transfer | -- | -- | |
| Quit Claim Deed | -- | -- |
Mortgage History
| Date | Status | Loan Amount | Loan Type |
|---|---|---|---|
| Previous Owner | $271,600 | New Conventional | |
| Previous Owner | $248,500 | New Conventional | |
| Previous Owner | $223,850 | Purchase Money Mortgage | |
| Previous Owner | $158,400 | No Value Available | |
| Previous Owner | $179,797 | FHA | |
| Closed | $29,700 | No Value Available |
Source: REcolorado®
MLS Number: 3057455
APN: 2301-05-002
- 3779 Quitman St
- 3835 N Raleigh St
- 3770 Osceola St
- 3615 Osceola St
- 3841 Stuart St
- 3701 Newton St
- 3790 Newton St
- 2611 Stuart St
- 3758 Newton St
- 3519 Newton St
- 3520 Newton St
- 3845 Utica St
- 3650 Utica St Unit 1
- 4430 W 35th Ave Unit 3
- 4430 W 35th Ave Unit 11
- 3963 Utica St
- 3422 Utica St
- 3319 Newton St
- 4640 W 39th Ave
- 4253 Perry St
- 3860 Tennyson St
- 3519 Newton St
- 3912 Utica St
- 4561 W 38th Ave
- 4521 W 36th Ave
- 4033 Meade St Unit 4033
- 3550 W 38th Ave
- 3400 W 38th Ave
- 3448 W 36th Ave
- 4618 W 35th Ave
- 3853 Julian St Unit 3855
- 4031 W 32nd Ave Unit B
- 3355 W 39th Ave
- 3251 Lowell Blvd
- 4027 W 44th Ave
- 4390 Tennyson St
- 4415 Stuart St
- 4431 Tennyson St
- 4230 Knox Ct
- 5019 W 34th Ave Unit 5019 W 34th Ave
