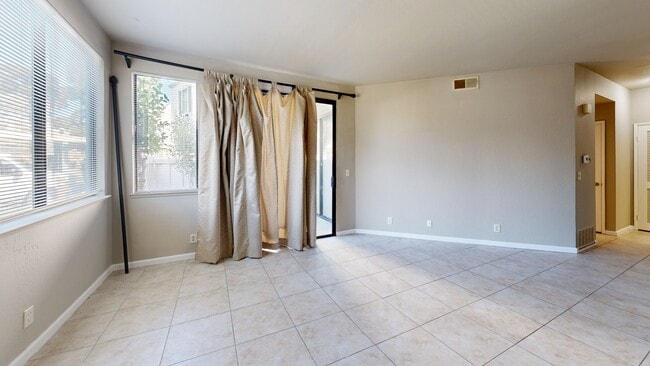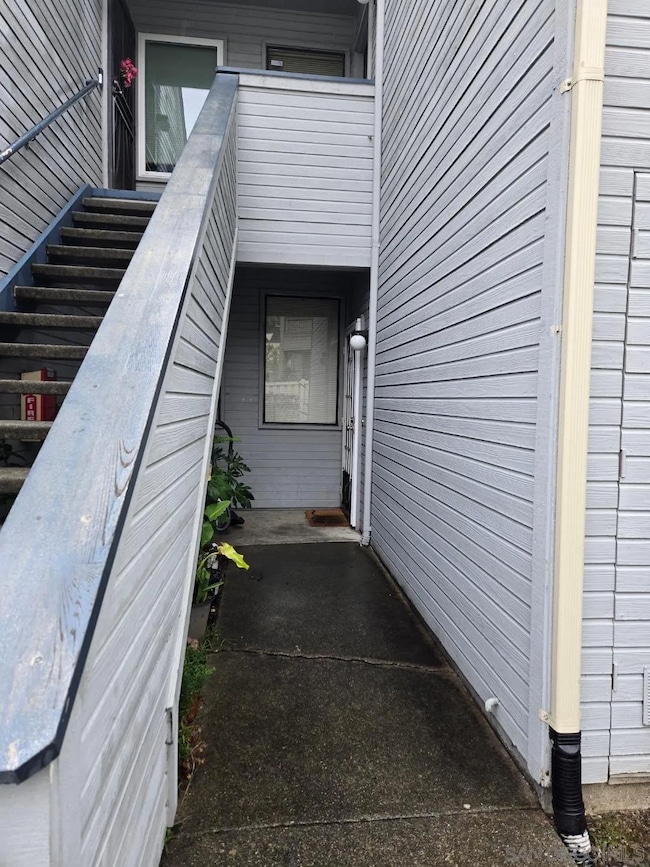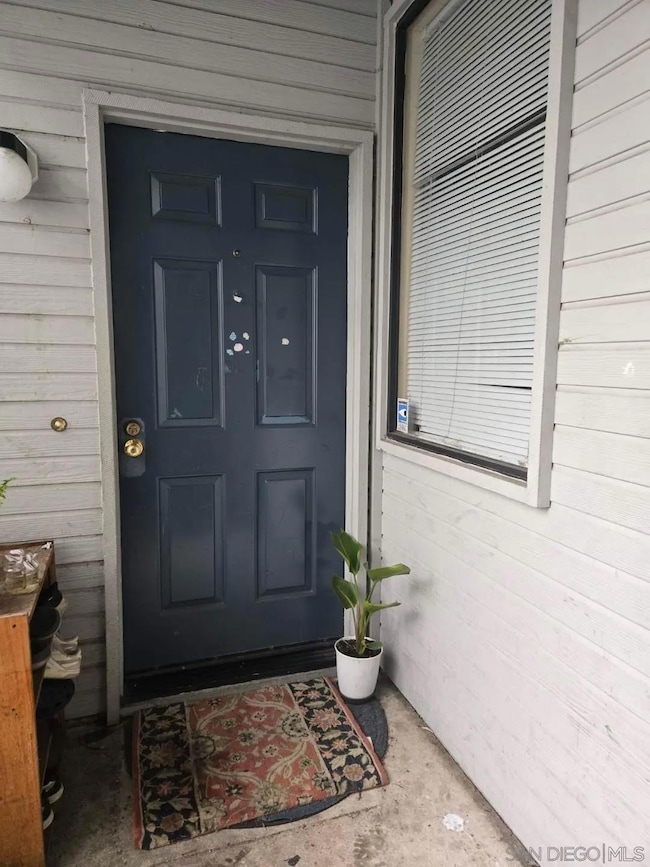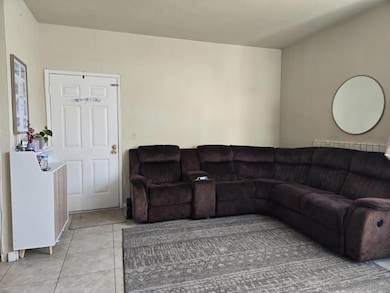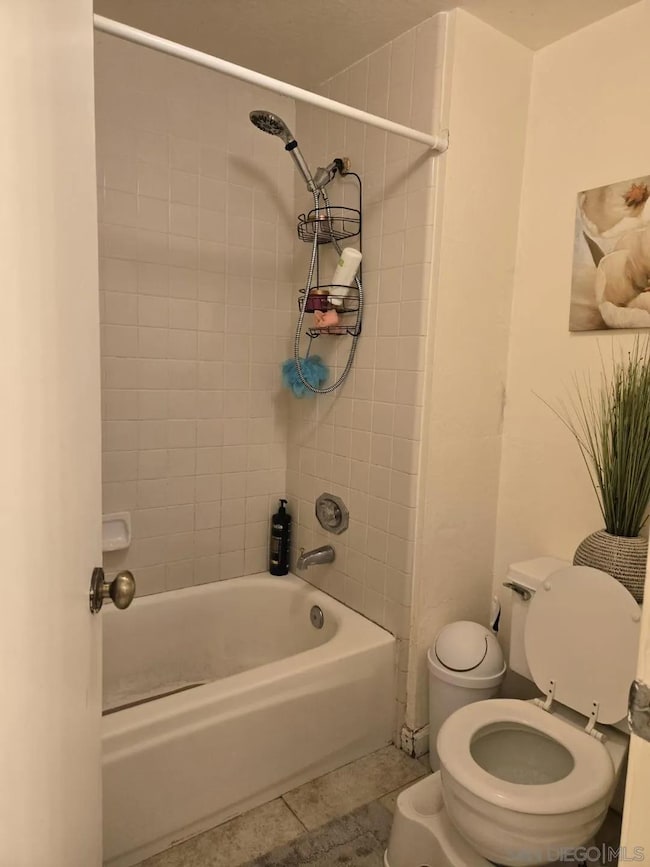
3784 Stoneglen N Unit N San Pablo, CA 94806
Hilltop Village NeighborhoodEstimated payment $2,638/month
Highlights
- Very Popular Property
- Central Air
- Wood Siding
- In Ground Pool
- Property is Fully Fenced
About This Home
Welcome to 3784 Stoneglen N in Richmond, CA, a charming home offering an open floor plan that is bathed in natural light through large windows, creating a warm and inviting atmosphere. This condo features in-unit laundry for convenience, extra closet space for ample storage, and a spacious vanity sink with a shower/tub combo in the bathroom. This is a perfect canvas to personalize and make it your own. The Stoneglen community offers a fantastic living experience with close proximity to parks, shopping, and dining options. Enjoy the nearby hiking trails, recreational spots, and easy access to public transit, making commuting a breeze. This property presents a fantastic opportunity in a sought-after neighborhood, just waiting for someone to add their personal touch.
Property Details
Home Type
- Condominium
Est. Annual Taxes
- $5,910
Year Built
- Built in 1986
HOA Fees
- $513 Monthly HOA Fees
Parking
- 1 Parking Space
Home Design
- Entry on the 1st floor
- Composition Roof
- Wood Siding
Interior Spaces
- 1 Bedroom
- 1,005 Sq Ft Home
- 2-Story Property
Kitchen
- Electric Range
- Microwave
- Dishwasher
Utilities
- Central Air
- Gravity Heating System
- Heating System Uses Natural Gas
Additional Features
- In Ground Pool
- Property is Fully Fenced
Community Details
Overview
- Association fees include n/k
- 6 Units
- Hilltopvillage Stoneglen Association
- Hilltop Village Community
- Out Of Area Subdivision
Recreation
- Community Pool
Matterport 3D Tour
Floorplan
Map
Home Values in the Area
Average Home Value in this Area
Tax History
| Year | Tax Paid | Tax Assessment Tax Assessment Total Assessment is a certain percentage of the fair market value that is determined by local assessors to be the total taxable value of land and additions on the property. | Land | Improvement |
|---|---|---|---|---|
| 2025 | $5,910 | $342,000 | $186,546 | $155,454 |
| 2024 | $5,910 | $342,000 | $186,546 | $155,454 |
| 2023 | $5,820 | $338,000 | $184,000 | $154,000 |
| 2022 | $6,301 | $371,000 | $202,000 | $169,000 |
| 2021 | $5,493 | $311,000 | $170,000 | $141,000 |
| 2019 | $5,316 | $304,000 | $165,819 | $138,181 |
| 2018 | $4,699 | $268,500 | $146,455 | $122,045 |
| 2017 | $4,242 | $239,500 | $130,637 | $108,863 |
| 2016 | $4,047 | $226,500 | $123,546 | $102,954 |
| 2015 | $3,277 | $172,500 | $94,091 | $78,409 |
| 2014 | $2,678 | $130,000 | $70,909 | $59,091 |
Property History
| Date | Event | Price | List to Sale | Price per Sq Ft |
|---|---|---|---|---|
| 10/04/2025 10/04/25 | For Sale | $309,999 | -- | $308 / Sq Ft |
Purchase History
| Date | Type | Sale Price | Title Company |
|---|---|---|---|
| Quit Claim Deed | $210,000 | -- | |
| Quit Claim Deed | $210,000 | -- | |
| Grant Deed | $206,000 | Chicago Title | |
| Individual Deed | $89,000 | North American Title Co | |
| Individual Deed | $78,000 | North American Title Co |
Mortgage History
| Date | Status | Loan Amount | Loan Type |
|---|---|---|---|
| Previous Owner | $175,100 | Purchase Money Mortgage | |
| Previous Owner | $86,908 | FHA | |
| Previous Owner | $76,245 | FHA | |
| Closed | $4,450 | No Value Available | |
| Closed | $20,600 | No Value Available |
About the Listing Agent

Heidi Cafarella has been a licensed real estate agent since October of 1996. In her almost 20 years of experience, she has participated in almost every facet of the real estate transaction. In addition to her real estate sales experience, Ms. Cafarella has served with a San Diego based law firm as their senior short sale negotiator since 2006. Ms. Cafarella is an expert in all manner of loss mitigation and has participated in countless short sale and deed in lieu transactions. Heidi is
Heidi's Other Listings
Source: San Diego MLS
MLS Number: 250040846
APN: 405-440-011-6
- 2753 East Ct Unit 9
- 3754 Stoneglen N Unit 8
- 2742 East Ct Unit 2
- 3732 Northridge Dr
- 3675 West Ct
- 1150 Summer Ln
- 1028 Landmark Ct
- 2552 Treeside Way
- 3231 Southridge Dr
- 2536 Treeside Way Unit 75
- 3232 Highpointe Ct
- 2011 Espanola Dr
- 3091 Erla Way
- 2981 Gilma Dr
- 3316 Monte Buena St
- 3331 Park Ridge Dr
- 1078 Rachel Rd
- 2956 Mullens Dr
- 162 Christine Dr
- 3073 Shane Dr
- 3811 Lakeside Dr
- 621 Summer Ln
- 2601 Hilltop Dr
- 2121 Stanton Ave
- 3400 Richmond Pkwy
- 16 Tasco Ct
- 2490 Lancaster Dr
- 3600 Sierra Ridge
- 3170 Garrity Way
- 2300 Lancaster Dr
- 1000 View Dr
- 4403 Jenkins Way
- 2656 Kevin Rd
- 649 El Centro Rd Unit ID1305107P
- 2477 20th St
- 655 Santa Maria Rd Unit B
- 3535 El Portal Dr
- 2515 Manchester Ave Unit 2
- 2422-2444 Road 20
- 2355 21st St Unit ID1305058P

