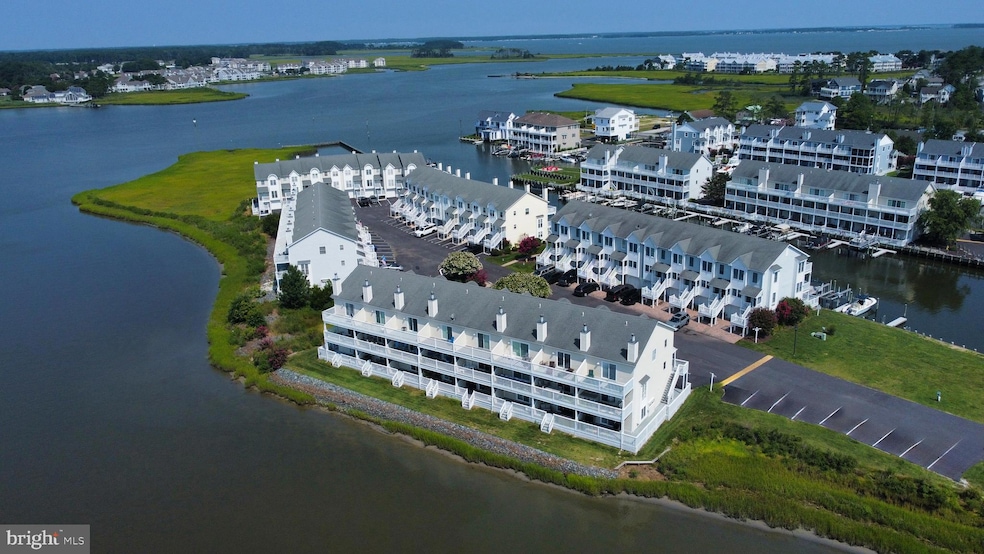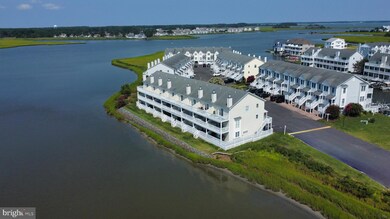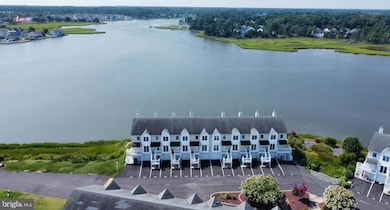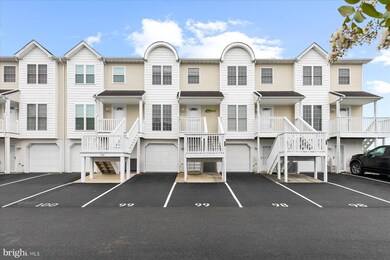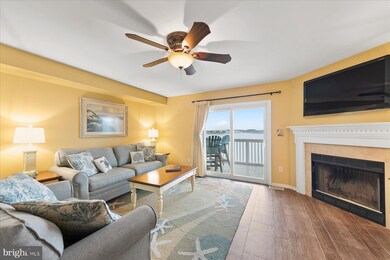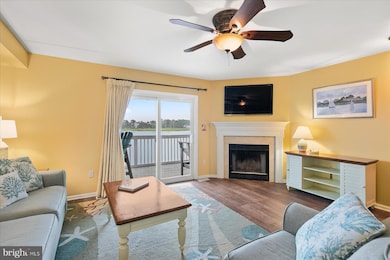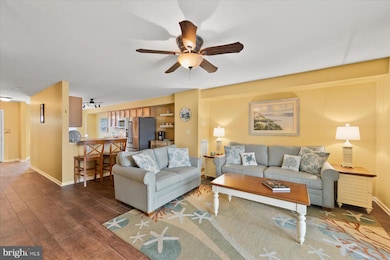37841 Salt Grass Cove Unit 99 Ocean View, DE 19970
Estimated payment $4,501/month
Highlights
- 50 Feet of Waterfront
- Marina
- Boat Ramp
- Lord Baltimore Elementary School Rated A-
- Primary bedroom faces the bay
- 1 Dock Slip
About This Home
Experience the ultimate waterfront lifestyle in this 3-bedroom, 3.5-bath townhome in the sought-after Bethany Marina community. Enjoy sweeping bay views, a deeded boat slip just steps away, and quick access to the open bay—perfect for boating and fishing. Designed for relaxed coastal living, the open floor plan connects a light-filled living, dining, and kitchen area, complete with a wood-burning fireplace and sliders to a bayfront deck. The galley kitchen features stainless steel appliances, breakfast bar seating, and ample storage. Upstairs, the primary suite offers a private balcony and en suite bath, joined by a second bedroom with its own bath. The lower level opens directly to a waterfront deck and serves as a versatile bonus room or third bedroom. Community amenities include a seasonal pool, and the location is just minutes from the beaches, boardwalk, dining, and shopping of downtown Bethany Beach.
Listing Agent
(302) 542-3917 leslie@lesliekopp.com Long & Foster Real Estate, Inc. License #RA-0003421 Listed on: 08/07/2025

Co-Listing Agent
(302) 569-2959 kiki@lesliekopp.com Long & Foster Real Estate, Inc. License #RS-0020565
Townhouse Details
Home Type
- Townhome
Est. Annual Taxes
- $997
Year Built
- Built in 2001
Lot Details
- 50 Feet of Waterfront
- Home fronts navigable water
- Property is in excellent condition
HOA Fees
- $425 Monthly HOA Fees
Parking
- 1 Car Attached Garage
- 2 Driveway Spaces
- Garage Door Opener
- Off-Street Parking
Property Views
- Marina
- Bay
- Scenic Vista
- Canal
Home Design
- Shingle Roof
- Asphalt Roof
- Vinyl Siding
- Piling Construction
- Stick Built Home
- Chimney Cap
Interior Spaces
- 1,800 Sq Ft Home
- Property has 3 Levels
- Open Floorplan
- Ceiling Fan
- Wood Burning Stove
- Wood Burning Fireplace
- Fireplace Mantel
- Window Treatments
- Wood Frame Window
- Window Screens
- Sliding Doors
- Family Room Off Kitchen
- Dining Area
Kitchen
- Galley Kitchen
- Electric Oven or Range
- Stove
- Cooktop
- Built-In Microwave
- Freezer
- Ice Maker
- Dishwasher
- Disposal
Flooring
- Carpet
- Tile or Brick
Bedrooms and Bathrooms
- Primary bedroom faces the bay
- En-Suite Bathroom
- Walk-In Closet
- Soaking Tub
- Bathtub with Shower
- Walk-in Shower
Laundry
- Laundry in unit
- Stacked Washer and Dryer
Home Security
Outdoor Features
- Water Access
- Property near a bay
- Rip-Rap
- Physical Dock Slip Conveys
- 1 Dock Slip
- Multiple Balconies
- Deck
- Exterior Lighting
- Rain Gutters
Location
- Flood Risk
- Bayside
Utilities
- Central Air
- Heat Pump System
- 200+ Amp Service
- Electric Water Heater
- Phone Available
- Cable TV Available
Listing and Financial Details
- Assessor Parcel Number 134-08.00-165.02-99
Community Details
Overview
- Association fees include trash, snow removal, lawn maintenance, insurance
- Bethany Marina Subdivision
Recreation
- Boat Ramp
- Boat Dock
- Marina
- Community Pool
Pet Policy
- Dogs and Cats Allowed
Security
- Storm Doors
Map
Home Values in the Area
Average Home Value in this Area
Tax History
| Year | Tax Paid | Tax Assessment Tax Assessment Total Assessment is a certain percentage of the fair market value that is determined by local assessors to be the total taxable value of land and additions on the property. | Land | Improvement |
|---|---|---|---|---|
| 2025 | $1,022 | $28,500 | $0 | $28,500 |
| 2024 | $1,230 | $28,500 | $0 | $28,500 |
| 2023 | $1,231 | $28,500 | $0 | $28,500 |
| 2022 | $1,212 | $28,500 | $0 | $28,500 |
| 2021 | $1,176 | $28,500 | $0 | $28,500 |
| 2020 | $1,128 | $28,500 | $0 | $28,500 |
| 2019 | $1,123 | $28,500 | $0 | $28,500 |
| 2018 | $1,133 | $29,150 | $0 | $0 |
| 2017 | $1,143 | $29,150 | $0 | $0 |
| 2016 | $1,010 | $29,150 | $0 | $0 |
| 2015 | $1,041 | $29,150 | $0 | $0 |
| 2014 | $1,025 | $29,150 | $0 | $0 |
Property History
| Date | Event | Price | List to Sale | Price per Sq Ft |
|---|---|---|---|---|
| 08/07/2025 08/07/25 | For Sale | $759,000 | -- | $422 / Sq Ft |
Purchase History
| Date | Type | Sale Price | Title Company |
|---|---|---|---|
| Deed | $430,000 | -- |
Source: Bright MLS
MLS Number: DESU2091740
APN: 134-08.00-165.02-99
- 37896 Marina Dr Unit 4
- 30547 Topside Ct
- 37522 Seaside Dr
- 38280 Waterway Dr
- 37486 Seaside Dr
- 38211 Marlington Rd
- 30939 Sea Breeze Ln
- 32396 Holly Terrace
- 30923 Sea Breeze Ln
- 38353 N Mill Ln Unit 71
- 38241 Marlington Rd
- 38160 Bow St
- 30469 Shore Ln Unit 32
- 38341 N Mill Ln Unit 75
- 38341 N Mill Ln Unit 89
- 14626 Blue Heron Dr
- 30384 Crowley Dr Unit 605
- 30380 Crowley Dr Unit 417
- 38122 River St Unit 6
- 30381 Crowley Dr Unit 309
- 30381 Crowley Dr Unit 302
- 37171 Harbor Dr Unit 38-2
- 30671 Kingbird Ct
- 70 Atlantic Ave Unit 70 Atlantic
- 13 Hull Ln Unit 2
- 35802 Atlantic Ave
- 32671 Widgeon Rd
- 37323 Kestrel Way
- 761 Salt Pond Rd Unit A
- 32837 Bauska Dr
- 38035 Cross Gate Rd
- 34152 Gooseberry Ave
- 330 Garfield Extension
- 31640 Raegans Way
- 117 Chandler Way
- 13 Basin Cove Way Unit T82L
- 33718 Chatham Way
- 39633 Round Robin Way Unit 2602
- 35014 Sunfish Ln
- 36599 Calm Water Dr
