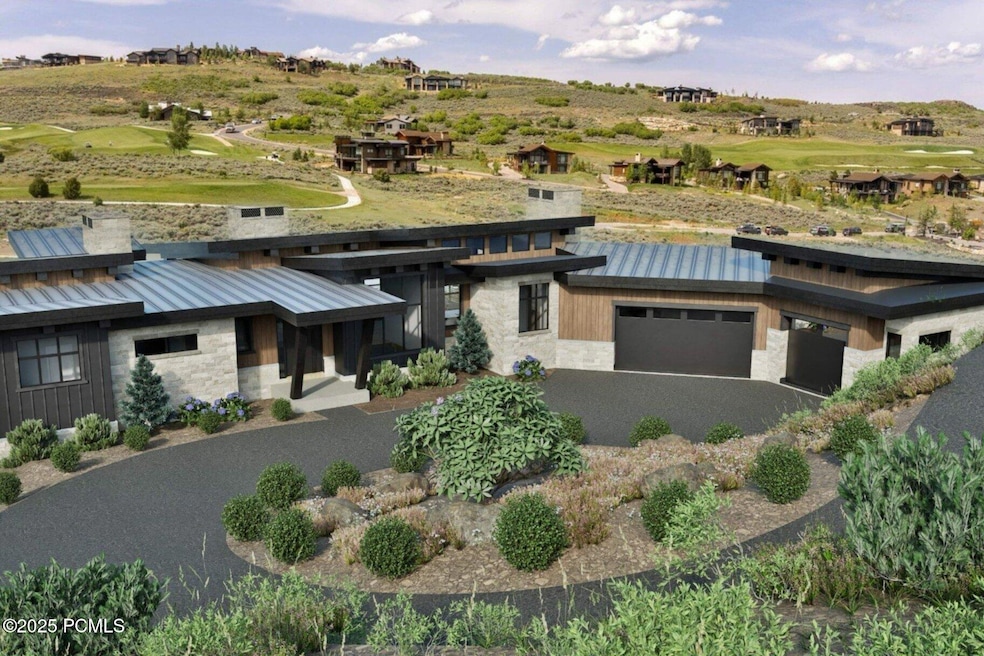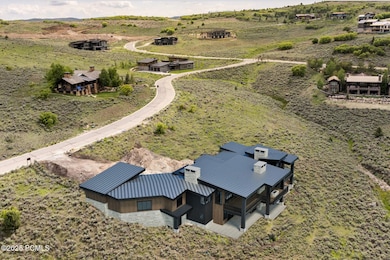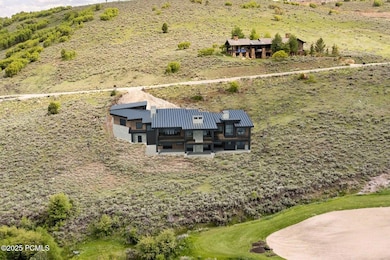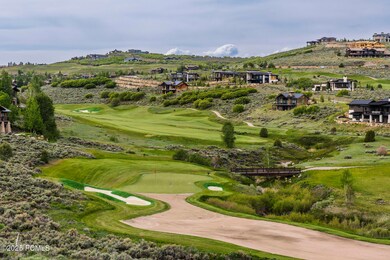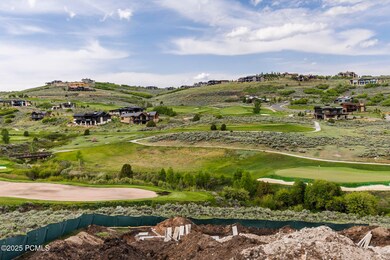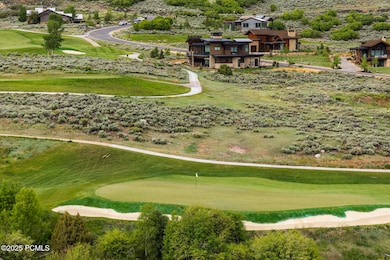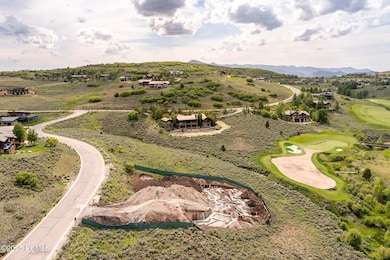Estimated payment $35,570/month
Highlights
- Property fronts Roosevelt Channel
- Golf Club Membership
- Building Security
- Midway Elementary School Rated A
- Fitness Center
- Home Theater
About This Home
Located within the private gates of Tuhaye, this stunning new construction home offers a rare combination of luxury, privacy, and prime golf frontage. Thoughtfully designed with a main-level living floor plan, the home features an open-concept layout and a spacious primary suite with a luxurious en suite bathroom, walk-in closet, and direct access to the expansive back deck—perfect for enjoying morning coffee with serene golf course views.
Set on a generous 0.95-acre lot backing to the 15th green of the Mark O'Meara-designed golf course and adjacent to the premier short game practice area, the home blends seamless indoor-outdoor living with exceptional privacy and beauty.
The lower level includes four additional en suite bedrooms including a bunk room, a large family room equipped with a wet bar, and a private theater—ideal for hosting family and guests. Additional highlights include a 3-car garage and high-end finishes throughout, making this residence the perfect mountain retreat! A full Talisker club membership is included in the purchase.
Listing Agent
Summit Sotheby's International Realty (Heber) License #6799115-AB00 Listed on: 07/31/2025

Home Details
Home Type
- Single Family
Est. Annual Taxes
- $6,997
Year Built
- Built in 2026 | Under Construction
Lot Details
- 0.95 Acre Lot
- Property fronts a private road
- Cul-De-Sac
- Gated Home
- Landscaped
- Sloped Lot
HOA Fees
- $214 Monthly HOA Fees
Parking
- 3 Car Attached Garage
- Garage Door Opener
Property Views
- Golf Course
- Mountain
Home Design
- Home is estimated to be completed on 12/31/26
- Mountain Contemporary Architecture
- Wood Frame Construction
- Metal Roof
- Wood Siding
- Stone Siding
- Concrete Perimeter Foundation
- Stone
Interior Spaces
- 7,160 Sq Ft Home
- Open Floorplan
- Wet Bar
- Vaulted Ceiling
- 3 Fireplaces
- Gas Fireplace
- Great Room
- Family Room
- Formal Dining Room
- Home Theater
- Walk-Out Basement
- Fire and Smoke Detector
- Laundry Room
Kitchen
- Oven
- Microwave
- Dishwasher
- Kitchen Island
- Disposal
Flooring
- Wood
- Carpet
- Tile
Bedrooms and Bathrooms
- 5 Bedrooms
- Primary Bedroom on Main
- Walk-In Closet
- Double Vanity
Outdoor Features
- Deck
- Patio
Utilities
- Air Conditioning
- Humidifier
- Forced Air Heating System
- High-Efficiency Furnace
- Programmable Thermostat
- Natural Gas Connected
- Gas Water Heater
- High Speed Internet
- Phone Available
- Cable TV Available
Listing and Financial Details
- Assessor Parcel Number 00-0020-3939
Community Details
Overview
- Association fees include com area taxes, insurance, ground maintenance, management fees, reserve/contingency fund, snow removal
- Private Membership Available
- Visit Association Website
- Tuhaye Subdivision
Amenities
- Common Area
- Shuttle
- Clubhouse
Recreation
- Golf Club Membership
- Tennis Courts
- Pickleball Courts
- Fitness Center
- Community Pool
- Community Spa
- Property fronts Roosevelt Channel
Security
- Building Security
Map
Home Values in the Area
Average Home Value in this Area
Tax History
| Year | Tax Paid | Tax Assessment Tax Assessment Total Assessment is a certain percentage of the fair market value that is determined by local assessors to be the total taxable value of land and additions on the property. | Land | Improvement |
|---|---|---|---|---|
| 2025 | $7,734 | $905,000 | $905,000 | $0 |
| 2024 | $6,997 | $825,000 | $825,000 | $0 |
| 2023 | $6,997 | $690,000 | $690,000 | $0 |
| 2022 | $5,500 | $590,000 | $590,000 | $0 |
| 2021 | $1,814 | $155,000 | $155,000 | $0 |
| 2020 | $1,750 | $145,000 | $145,000 | $0 |
| 2019 | $1,631 | $145,000 | $0 | $0 |
| 2018 | $1,575 | $140,000 | $0 | $0 |
| 2017 | $1,573 | $140,000 | $0 | $0 |
| 2016 | $1,604 | $140,000 | $0 | $0 |
| 2015 | $1,511 | $140,000 | $140,000 | $0 |
| 2014 | $949 | $140,000 | $140,000 | $0 |
Property History
| Date | Event | Price | List to Sale | Price per Sq Ft | Prior Sale |
|---|---|---|---|---|---|
| 07/31/2025 07/31/25 | For Sale | $6,750,000 | +513.6% | $943 / Sq Ft | |
| 05/31/2024 05/31/24 | Sold | -- | -- | -- | View Prior Sale |
| 05/02/2024 05/02/24 | Pending | -- | -- | -- | |
| 10/31/2023 10/31/23 | For Sale | $1,100,000 | +267.9% | -- | |
| 11/13/2015 11/13/15 | Sold | -- | -- | -- | View Prior Sale |
| 11/01/2015 11/01/15 | Pending | -- | -- | -- | |
| 10/29/2014 10/29/14 | For Sale | $299,000 | -8.0% | -- | |
| 04/04/2014 04/04/14 | Sold | -- | -- | -- | View Prior Sale |
| 02/19/2014 02/19/14 | Pending | -- | -- | -- | |
| 07/18/2013 07/18/13 | For Sale | $325,000 | -- | -- |
Purchase History
| Date | Type | Sale Price | Title Company |
|---|---|---|---|
| Warranty Deed | -- | Meridian Title | |
| Warranty Deed | -- | Meridian Title | |
| Warranty Deed | -- | Summit Escrow & Title | |
| Warranty Deed | -- | Metro Title And Escrow | |
| Warranty Deed | -- | Metro National Title | |
| Warranty Deed | -- | Coalition Title Agency Inc | |
| Special Warranty Deed | -- | Coalition Title Agency Inc |
Mortgage History
| Date | Status | Loan Amount | Loan Type |
|---|---|---|---|
| Previous Owner | $3,085,972 | Construction | |
| Previous Owner | $116,250 | New Conventional | |
| Previous Owner | $262,500 | Purchase Money Mortgage |
Source: Park City Board of REALTORS®
MLS Number: 12503475
APN: 00-0020-3939
- 3785 E Uinta Ct Unit 16S19
- 9080 N Uinta Dr
- 981 Hart Loop
- 943 Hart Loop
- 3235 E Granite Rock Loop Unit Cm-42
- 3226 E Granite Rock Loop Unit Cm-6
- 2965 E Cougar Moon Dr
- 2965 E Cougar Moon Dr Unit Cm-102
- 3600 E Still Branch Ct
- 3590 Still Branch Ct Unit 11
- 3243 E Granite Rock Loop Unit Cm-43
- 9248 N Uinta Cir Unit 44
- 4900 Arrowhead Trail Unit 325
- 9367 N Uinta Dr
- 3160 E Arrowhead Trail
- 3135 E Cougar Moon Way Unit Cm-105
- 9747 N Ridgeway Cir
- 9747 N Ridgeway Cir Unit RW-21
- 3471 E Ridgeway Ct
- 8468 N Backcast Cir Unit Cm-24
- 3450 E Ridgeway Ct
- 12213 Ross Creek Dr
- 969 W Eland Cir Unit 87
- 969 W Eland Cir
- 595 S Main St Unit 18
- 854 E Klaim Dr
- 854 E Klaim Dr Unit 6
- 250 W Simpson Ln
- 12774 N Deer Mountain Blvd
- 12737 N Belaview Way Unit ID1282845P
- 5996 N Fairview Dr
- 1797 Fox Bay Dr Unit 201
- 13331 N Highmark Ct Unit 13331
- 13331 N Highmark Ct
- 13331 N Highmark Ct
- 13795 N Deer Canyon Dr
- 1119 W Wintercress Trail
- 2446 N Wildflower Ln
- 2005 N Lookout Peak Cir
- 2790 N Commons Blvd
Ask me questions while you tour the home.
