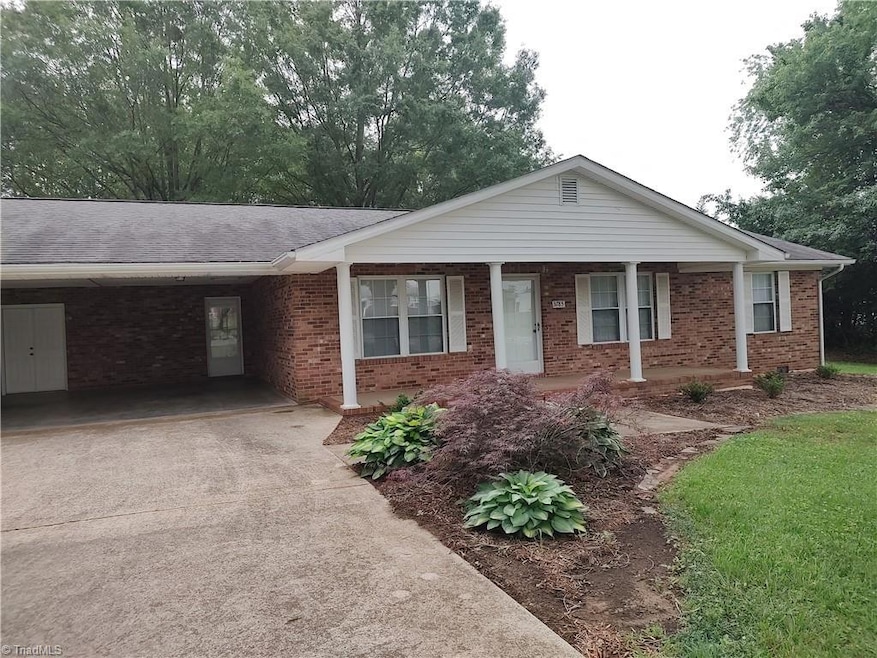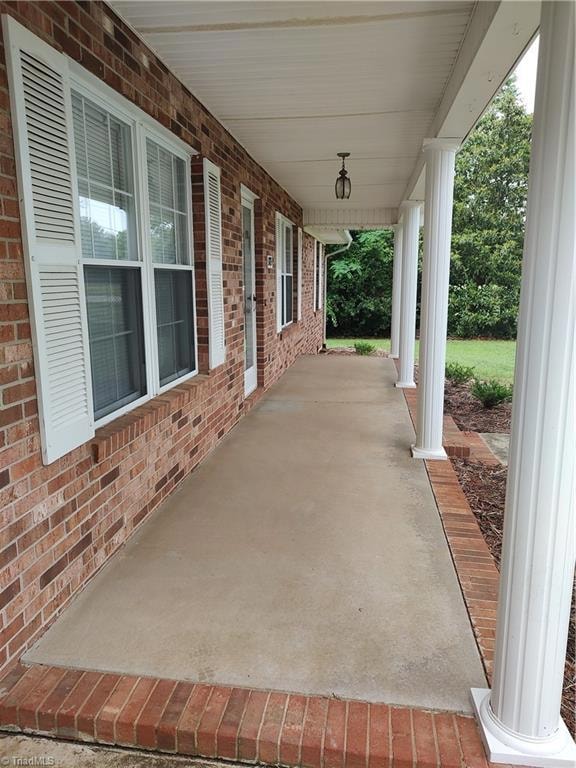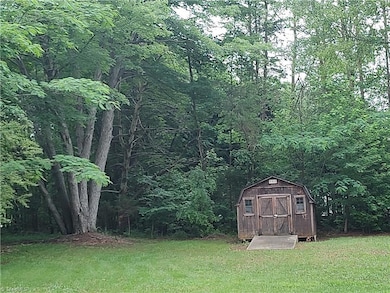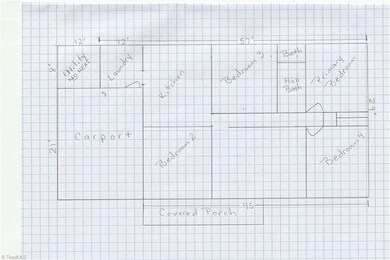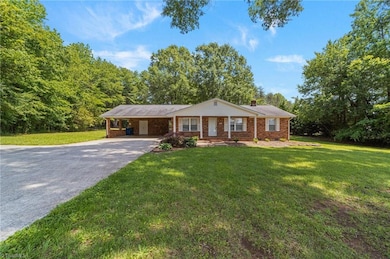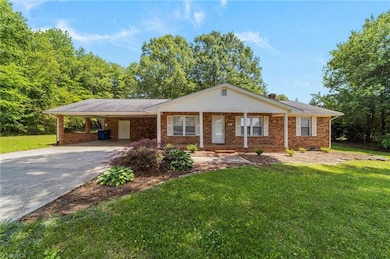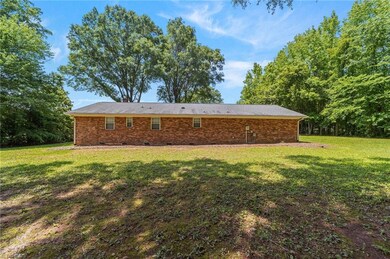
$350,000
- 3 Beds
- 2 Baths
- 1,837 Sq Ft
- 619 Simpson Rd
- Stokesdale, NC
Experience serene country living in this well maintained, one-owner ranch nestled on 2.4 acres. Relax and unwind on the rocking chair front porch. This thoughtfully designed single-level floor plan features three bedrooms and two baths. Gather around the cozy FP in the den, enjoy sun-drenched afternoons in the dining room or entertain guests in the sunken living room, accented by French doors
Sherri Hill eXp Realty
