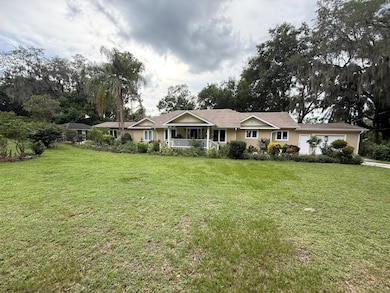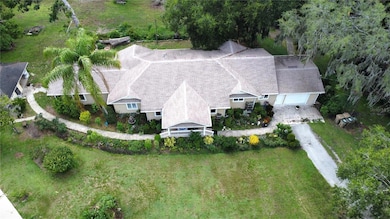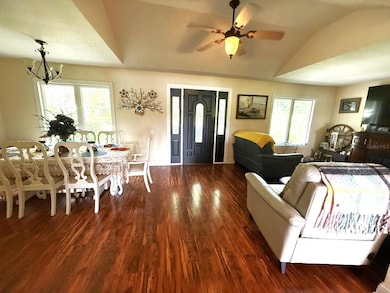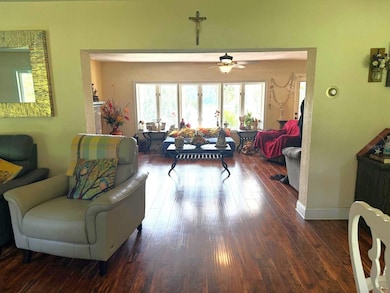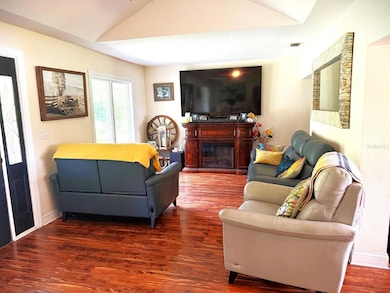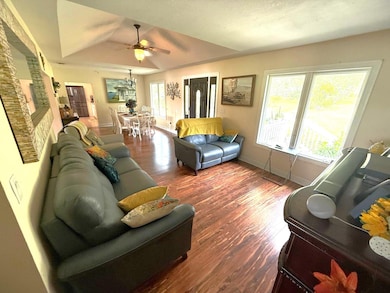3785 Picciola Rd Leesburg, FL 34748
Estimated payment $3,291/month
Highlights
- 75 Feet of Lake Waterfront
- Heated In Ground Pool
- 3.64 Acre Lot
- Oak Trees
- Garage Apartment
- Deck
About This Home
STOP THE CAR! Escape to the peace of this beautiful WATERFRONT home. Experience the joy of a country lifestyle while living in the city, within distance to all major shopping, roads, and restaurants. As a BONUS, there is NO HOA!!! The property spans 3.64 acres, with two acres being high and dry, providing ample room for privacy and play, and is fenced around the entire perimeter of the house. Fabulous custom-made saltwater pool with a gas heater; there is plenty of room to add a cottage, as an additional well and septic are available. Don't let age fool you; this home has been completely remodeled with upgraded laminate flooring, porcelain tile, a renovated kitchen and baths, upgraded electrical, light fixtures, and fans. The kitchen features stainless steel appliances, tile backsplash, granite countertops, and modern cabinets. It is designed for anyone who enjoys cooking and entertaining simultaneously. The property features a breakfast area, a large utility room off the kitchen, and a spacious outdoor deck for outdoor enjoyment. As you enter the home, you will love the large formal living/ dining room, which is filled with natural light. The family room has breathtaking views of the spring-fed lake. The garage has been converted to a multifunctional bonus room, and the basement features an additional bedroom and bathroom with independent entry. The roof, AC unit, and water heater were installed in 2017. Grab your fishing pole or launch your kayak for hours of lakefront fun. If you're looking for Florida living with a pool, lake access, plenty of space, and proximity to everything, this is it! Look no more! Welcome to the most peaceful setting for your dream home!!
Listing Agent
AGENT TRUST REALTY CORPORATION Brokerage Phone: 407-251-0669 License #3148576 Listed on: 07/17/2025

Home Details
Home Type
- Single Family
Est. Annual Taxes
- $3,691
Year Built
- Built in 1948
Lot Details
- 3.64 Acre Lot
- 75 Feet of Lake Waterfront
- Lake Front
- East Facing Home
- Wood Fence
- Child Gate Fence
- Electric Fence
- Wire Fence
- Oversized Lot
- Oak Trees
- Fruit Trees
- Garden
Parking
- 2 Car Attached Garage
- Garage Apartment
- Converted Garage
Home Design
- Contemporary Architecture
- Block Foundation
- Shingle Roof
- Block Exterior
- Stucco
Interior Spaces
- 2,375 Sq Ft Home
- Ceiling Fan
- Wood Burning Fireplace
- Electric Fireplace
- Blinds
- French Doors
- Family Room with Fireplace
- Combination Dining and Living Room
- Bonus Room
- Storage Room
- Lake Views
Kitchen
- Breakfast Area or Nook
- Eat-In Kitchen
- Breakfast Bar
- Dinette
- Convection Oven
- Range
- Microwave
Flooring
- Wood
- Laminate
- Concrete
- Tile
Bedrooms and Bathrooms
- 4 Bedrooms
- 3 Full Bathrooms
- Bathtub with Shower
Laundry
- Laundry Room
- Dryer
Basement
- Basement Fills Entire Space Under The House
- Stubbed For A Bathroom
Pool
- Heated In Ground Pool
- Gunite Pool
- Saltwater Pool
- Pool Lighting
Outdoor Features
- Access To Lake
- Deck
- Exterior Lighting
- Separate Outdoor Workshop
- Shed
- Rain Gutters
- Private Mailbox
- Front Porch
Schools
- Beverly Shores Elementary School
- Carver Middle School
- Leesburg High School
Utilities
- Central Heating and Cooling System
- Dehumidifier
- Heating System Uses Natural Gas
- Water Filtration System
- 2 Water Wells
- 2 Septic Tanks
- Cable TV Available
Community Details
- No Home Owners Association
- Acreage & Unrec Subdivision
Listing and Financial Details
- Visit Down Payment Resource Website
- Tax Lot 06402
- Assessor Parcel Number 10-19-24-0004-000-06402
Map
Home Values in the Area
Average Home Value in this Area
Tax History
| Year | Tax Paid | Tax Assessment Tax Assessment Total Assessment is a certain percentage of the fair market value that is determined by local assessors to be the total taxable value of land and additions on the property. | Land | Improvement |
|---|---|---|---|---|
| 2025 | $3,375 | $262,350 | -- | -- |
| 2024 | $3,375 | $262,350 | -- | -- |
| 2023 | $3,375 | $247,300 | $0 | $0 |
| 2022 | $3,185 | $240,100 | $0 | $0 |
| 2021 | $3,072 | $233,114 | $0 | $0 |
| 2020 | $3,841 | $233,525 | $0 | $0 |
| 2019 | $3,768 | $224,291 | $0 | $0 |
| 2018 | $3,696 | $224,590 | $0 | $0 |
| 2017 | $2,234 | $127,631 | $0 | $0 |
| 2016 | $2,616 | $127,631 | $0 | $0 |
| 2015 | $2,610 | $125,607 | $0 | $0 |
| 2014 | $2,533 | $123,769 | $0 | $0 |
Property History
| Date | Event | Price | Change | Sq Ft Price |
|---|---|---|---|---|
| 08/28/2025 08/28/25 | Price Changed | $559,900 | -3.4% | $236 / Sq Ft |
| 08/15/2025 08/15/25 | Price Changed | $579,900 | -1.7% | $244 / Sq Ft |
| 07/17/2025 07/17/25 | For Sale | $590,000 | +121.8% | $248 / Sq Ft |
| 08/20/2017 08/20/17 | Off Market | $266,000 | -- | -- |
| 05/18/2017 05/18/17 | Sold | $266,000 | -11.0% | $121 / Sq Ft |
| 03/03/2017 03/03/17 | Pending | -- | -- | -- |
| 01/13/2017 01/13/17 | For Sale | $299,000 | -- | $136 / Sq Ft |
Purchase History
| Date | Type | Sale Price | Title Company |
|---|---|---|---|
| Warranty Deed | $266,000 | Deluxe Title And Escrow Inc | |
| Public Action Common In Florida Clerks Tax Deed Or Tax Deeds Or Property Sold For Taxes | $105,100 | None Available | |
| Interfamily Deed Transfer | -- | Attorney | |
| Warranty Deed | $75,000 | -- |
Mortgage History
| Date | Status | Loan Amount | Loan Type |
|---|---|---|---|
| Open | $252,700 | Purchase Money Mortgage | |
| Previous Owner | $100,000 | Credit Line Revolving | |
| Previous Owner | $55,700 | Unknown | |
| Previous Owner | $36,473 | New Conventional |
Source: Stellar MLS
MLS Number: S5131041
APN: 10-19-24-0004-000-06402
- 1611 Indian Trail
- 1715 Indian Trail
- 1549 Sterns Dr
- 1515 Spanish Ave
- 2207 Hialeah Ave
- 1511 Spanish Ave
- 2123 Anoka Way
- 2109 Hialeah Ave
- 2107 Hialeah Ave
- 2131 Nicollett Way
- 34407 Black Bass Cir
- 17 Lakeview Dr Unit 78
- 11 Lakeview Dr Unit 81
- 2 Sunrise Ln Unit 66
- 1454 Sterns Dr
- 14 Driftwood Ln Unit 127
- 20 Lakewood Ln Unit 112
- 7 Lake Griffin Dr
- 2122 Waseca Ln
- 62 Winter Green Dr
- 1518 Sterns Dr
- 1504 Sterns Dr
- 2114 Nicollett Way
- 2134 Aitkin Loop
- 2129 Aitkin Loop
- 1297 Wood Duck Ln
- 607 Hamlet Ct
- 2400 Silver Pointe Rd
- 1105 Atlantic Ave
- 1416 Griffin Rd
- 722 Lemon Ave
- 1118 Tuskegee St Unit 2
- 107 S Iona Ave Unit B
- 107 S Iona Ave Unit A
- 1010 Beecher St
- 35433 Crescent Dr
- 1220 Sunshine Ave
- 1911 Citrus Blvd Unit 156
- 1805 Center St Unit 2
- 336 Sandy Oaks Cir

