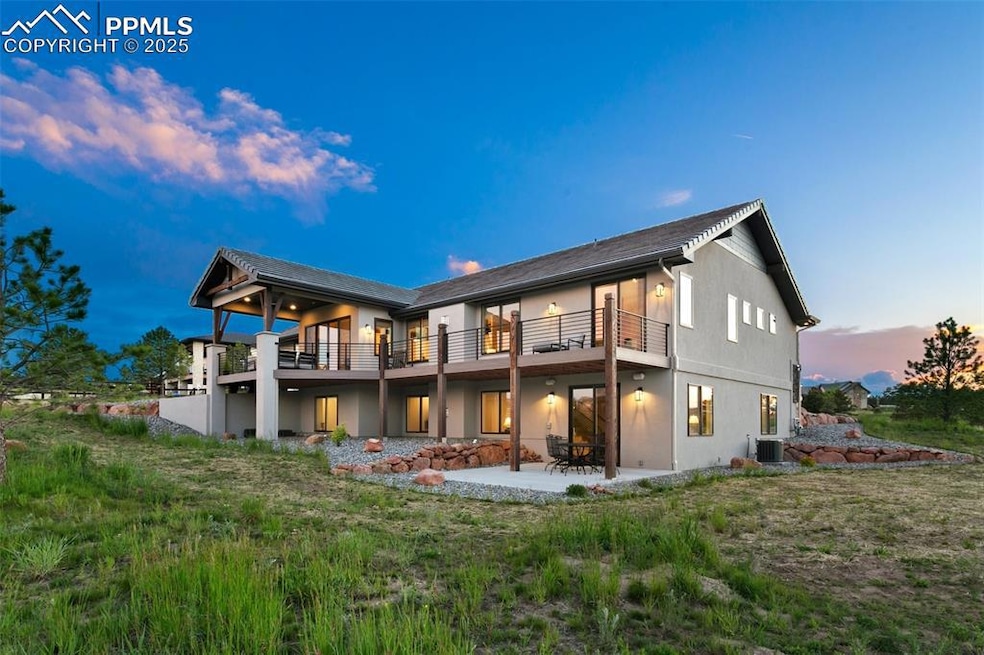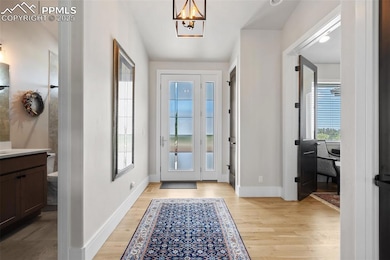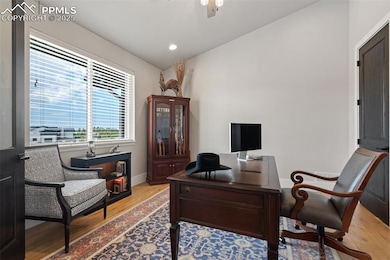3785 Pinehurst Cir Colorado Springs, CO 80908
Estimated payment $7,823/month
Highlights
- 1.01 Acre Lot
- Community Lake
- Ranch Style House
- Ray E Kilmer Elementary School Rated A-
- Vaulted Ceiling
- Wood Flooring
About This Home
Colorado Country Living at its Finest – Modern Mountain Ranch on 1 Acre in The Preserve at Walden.
Experience refined mountain living in this beautifully crafted 2022 walkout ranch, perfectly positioned on a 1-acre lot with stunning views of the Front Range buttes, Ponderosa pines, and The Preserve at Walden pond. The exterior showcases timeless elegance with stone, stucco, batten board siding, wood beam accents, and a tile roof. Thoughtful landscaping with full irrigation blends seamlessly with the natural surroundings.
Step inside to an open-concept floor plan filled with natural light through expansive windows and sliding glass doors. White oak flooring, dark knotty Alder wood doors, and automated Hunter Douglas window treatments add sophistication throughout. The great room, study, kitchen, and dining areas offer spacious comfort and easy flow for everyday living and entertainment. Enjoy immersive sound with five zones of built-in speakers.
The main-level primary suite features a luxurious bath and a large dressing room. The lower walkout includes three additional bedrooms, an entertainment room, a wet bar, and abundant storage. The heated 4-car garage with utility sink is ideal for workshops, workouts—or simply keeping cars cozy in winter. The Preserve at Walden community offers stocked fishing ponds, miles of walking trails, social gatherings, and a pickleball court.
Location Highlights: 10 minutes to King Soopers, The Club at Flying Horse & Monument; 42 minutes to Colorado Springs Airport (COS); 60 minutes to Denver International Airport (DIA).
Listing Agent
Front Range Real Estate Professionals, LLC Brokerage Phone: (719) 301-1600 Listed on: 06/11/2025
Co-Listing Agent
Front Range Real Estate Professionals, LLC Brokerage Phone: (719) 301-1600
Home Details
Home Type
- Single Family
Est. Annual Taxes
- $6,495
Year Built
- Built in 2022
Lot Details
- 1.01 Acre Lot
- Level Lot
HOA Fees
- $21 Monthly HOA Fees
Parking
- 4 Car Attached Garage
- Heated Garage
- Driveway
Home Design
- Ranch Style House
- Tile Roof
- Stone Siding
- Stucco
Interior Spaces
- 4,110 Sq Ft Home
- Vaulted Ceiling
- Ceiling Fan
- Gas Fireplace
- Great Room
- Electric Dryer Hookup
Kitchen
- Double Self-Cleaning Oven
- Plumbed For Gas In Kitchen
- Microwave
- Dishwasher
- Disposal
Flooring
- Wood
- Carpet
- Tile
Bedrooms and Bathrooms
- 4 Bedrooms
Basement
- Walk-Out Basement
- Fireplace in Basement
Additional Features
- Covered Patio or Porch
- Forced Air Heating and Cooling System
Community Details
Overview
- Association fees include covenant enforcement, management
- Built by Custom Castles
- Community Lake
Recreation
- Hiking Trails
- Trails
Map
Home Values in the Area
Average Home Value in this Area
Tax History
| Year | Tax Paid | Tax Assessment Tax Assessment Total Assessment is a certain percentage of the fair market value that is determined by local assessors to be the total taxable value of land and additions on the property. | Land | Improvement |
|---|---|---|---|---|
| 2025 | $6,496 | $82,360 | -- | -- |
| 2024 | $6,382 | $79,270 | $12,480 | $66,790 |
| 2022 | $1,587 | $16,220 | $11,990 | $4,230 |
| 2021 | $3,116 | $31,710 | $31,710 | $0 |
| 2020 | $88 | $870 | $870 | $0 |
Property History
| Date | Event | Price | Change | Sq Ft Price |
|---|---|---|---|---|
| 09/12/2025 09/12/25 | Pending | -- | -- | -- |
| 08/29/2025 08/29/25 | Price Changed | $1,375,000 | -3.4% | $335 / Sq Ft |
| 06/11/2025 06/11/25 | For Sale | $1,423,900 | +5.5% | $346 / Sq Ft |
| 10/14/2022 10/14/22 | Sold | $1,350,000 | 0.0% | $343 / Sq Ft |
| 08/20/2022 08/20/22 | Pending | -- | -- | -- |
| 06/17/2022 06/17/22 | For Sale | $1,350,000 | -- | $343 / Sq Ft |
Purchase History
| Date | Type | Sale Price | Title Company |
|---|---|---|---|
| Quit Claim Deed | -- | Fntc | |
| Warranty Deed | $1,350,000 | -- | |
| Warranty Deed | $160,000 | Fidelity National Title | |
| Quit Claim Deed | -- | Fidelity National Title |
Mortgage History
| Date | Status | Loan Amount | Loan Type |
|---|---|---|---|
| Previous Owner | $800,000 | New Conventional |
Source: Pikes Peak REALTOR® Services
MLS Number: 6415198
APN: 61230-01-077
- 3806 Pinehurst Cir
- 3826 Pinehurst Cir
- 4016 Needles Dr
- 17629 Emerson Cliff Ct
- 17576 Cabin Hill Ln
- 17474 Pond View Place
- 17766 Sawmill Rd
- 17160 Timber Meadow Dr
- 17394 Pond View Place
- 17820 Pioneer Crossing
- 17675 State Highway 83
- 17675 State Highway 83
- 3815 Highview Dr
- 18045 Woodhaven Place
- 18185 Bakers Farm Rd
- 3429 Blue Heron Spring Ln
- 18190 Bakers Farm Rd
- 16864 Horizon Ridge Trail
- 17529 Old Cherokee Trail
- 16954 Horizon Ridge Trail







