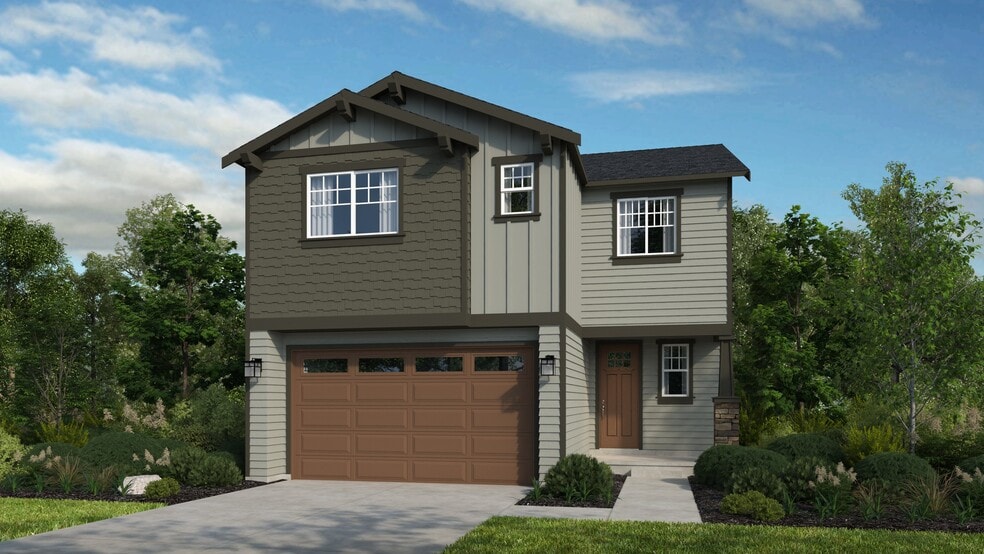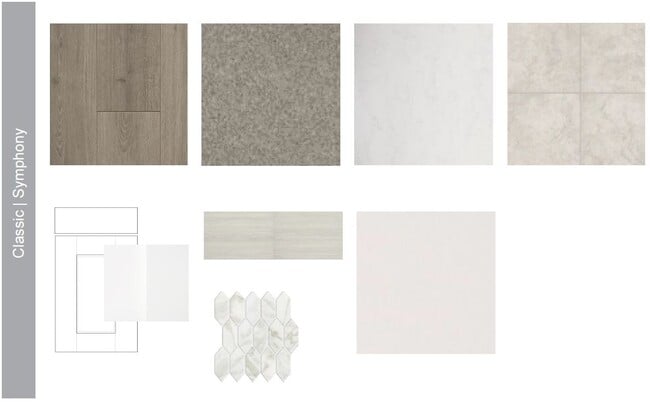
Estimated payment $4,454/month
Highlights
- New Construction
- Fireplace
- Park
- Loft
- Community Playground
- Laundry Room
About This Home
Welcome to The Oakridge at 3785 SW Phyllis Avenue in Piper Ridge. Step into a home that blends flexibility, comfort, and everyday ease. This two-story layout offers 5 bedrooms, 3 bathrooms, a 2-car garage, and 2,626 square feet of open-concept living. The first floor centers around a spacious great room that flows into a modern kitchen with an island, dining area, and a covered patio—perfect for casual gatherings or weekend entertaining. A bedroom and full bath on the main level create a quiet spot for guests or extra privacy. Upstairs, you'll find three more bedrooms, a full bath, a flexible loft, a tech space, and a convenient laundry room. The secluded primary suite features a walk-in closet and spa-inspired bath—a calming retreat to recharge each day. MLS#489957511
Home Details
Home Type
- Single Family
HOA Fees
- $115 Monthly HOA Fees
Parking
- 2 Car Garage
- Front Facing Garage
Home Design
- New Construction
Interior Spaces
- 2-Story Property
- Fireplace
- Dining Room
- Loft
- Laundry Room
Bedrooms and Bathrooms
- 5 Bedrooms
- 3 Full Bathrooms
Community Details
Recreation
- Community Playground
- Park
Map
Other Move In Ready Homes in Piper Ridge
About the Builder
- Piper Ridge
- Piper Ridge - Townhomes
- Sunset Village
- Terrace at Pleasant Valley
- 4077 SW Mckinley St Unit 37
- 4059 SW Mckinley St Unit 40
- 4055 SW Mckinley St Unit 39
- 4071 SW Mckinley St Unit 36
- 3813 SW Mckinley St
- Highlands at Pleasant Valley
- Butler Creek Crossing
- 2263 SW Phyllis Place
- 18346 SE Cheldelin Rd
- 0 SE 172nd Ave
- 0 SE 172nd Ave
- 1278 SW 27th Ct
- 0 W Powell Loop
- Avery Terrace
- 21 NW Mawrcrest Ave
- 63 NW Mawrcrest Ave

