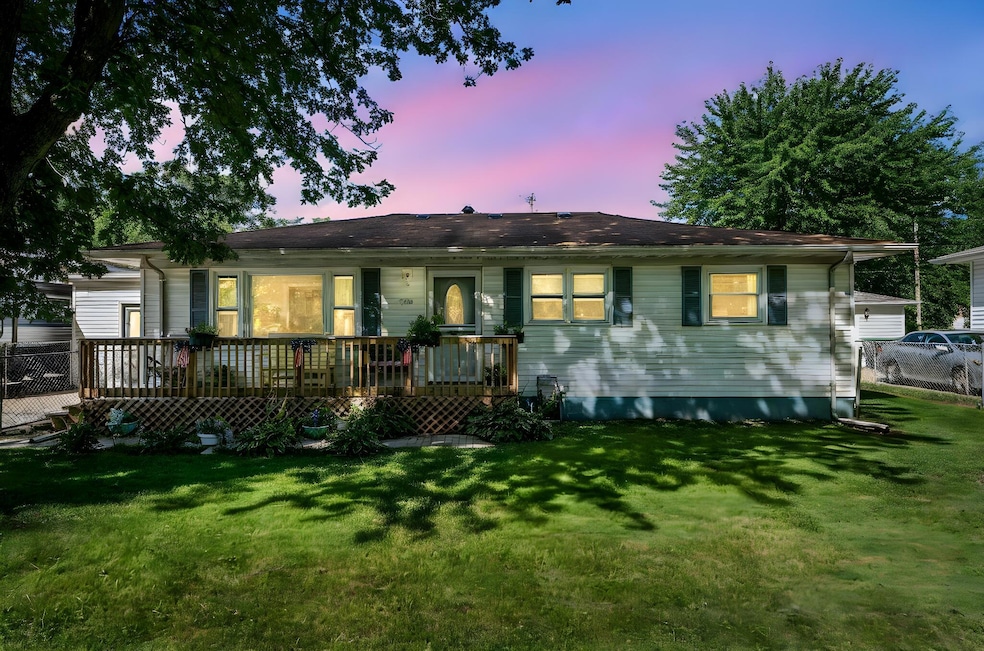
3786 Alabama St Hobart, IN 46342
Glen Park NeighborhoodEstimated payment $1,090/month
Highlights
- Very Popular Property
- Neighborhood Views
- Patio
- No HOA
- Front Porch
- Living Room
About This Home
Well maintained 3-bedroom ranch with great updates! Step inside to find laminate flooring in the living room and bedrooms with a fully tiled bathroom featuring a walk-in shower. The home offers generously sized rooms with wide closets and a flexible bonus room that can serve as a lounge, office, or hobby space. Attached to the bonus room is a storage nook that makes staying organized a breeze.The kitchen is a highlight with its trendy farmhouse style, abundant cabinets, ample counter space, a convenient pass-through bar that opens to the living room, and a handy pot filler faucet. Appliances are included.Enjoy the outdoors with a welcoming front porch, fenced-in yards both front and back, a spacious 12x16 utility shed for storage or projects, plus a patio and gazebo creating the perfect setting for entertaining or relaxing outdoors.Located less than a minute from I-65 in the Hobart Township school district, this property is selling as-is and priced to move. Don't miss this opportunity!
Home Details
Home Type
- Single Family
Est. Annual Taxes
- $1,330
Year Built
- Built in 1962
Lot Details
- 8,930 Sq Ft Lot
- Chain Link Fence
- Back Yard Fenced
- Landscaped
Parking
- Off-Street Parking
Interior Spaces
- 1,428 Sq Ft Home
- 1-Story Property
- Living Room
- Neighborhood Views
- Laundry on main level
Kitchen
- Gas Range
- Microwave
- Dishwasher
Flooring
- Linoleum
- Tile
Bedrooms and Bathrooms
- 3 Bedrooms
- 1 Bathroom
Outdoor Features
- Patio
- Outdoor Storage
- Front Porch
Utilities
- Forced Air Heating and Cooling System
- Heating System Uses Natural Gas
Community Details
- No Home Owners Association
- Stockyard Add Subdivision
Listing and Financial Details
- Assessor Parcel Number 450826102036000018
- Seller Considering Concessions
Map
Home Values in the Area
Average Home Value in this Area
Tax History
| Year | Tax Paid | Tax Assessment Tax Assessment Total Assessment is a certain percentage of the fair market value that is determined by local assessors to be the total taxable value of land and additions on the property. | Land | Improvement |
|---|---|---|---|---|
| 2024 | $4,695 | $118,600 | $27,800 | $90,800 |
| 2023 | $1,322 | $115,000 | $27,800 | $87,200 |
| 2022 | $1,322 | $112,400 | $25,100 | $87,300 |
| 2021 | $1,163 | $99,100 | $19,200 | $79,900 |
| 2020 | $1,073 | $94,900 | $19,200 | $75,700 |
| 2019 | $1,145 | $91,400 | $19,200 | $72,200 |
| 2018 | $1,050 | $86,600 | $19,200 | $67,400 |
| 2017 | $985 | $83,300 | $19,200 | $64,100 |
| 2016 | $784 | $76,300 | $19,200 | $57,100 |
| 2014 | $729 | $85,600 | $19,300 | $66,300 |
| 2013 | $733 | $85,700 | $19,200 | $66,500 |
Property History
| Date | Event | Price | Change | Sq Ft Price |
|---|---|---|---|---|
| 08/26/2025 08/26/25 | For Sale | $180,000 | -- | $126 / Sq Ft |
Purchase History
| Date | Type | Sale Price | Title Company |
|---|---|---|---|
| Deed | -- | Meridian Title Corp | |
| Warranty Deed | -- | Greater Indiana Title Co | |
| Interfamily Deed Transfer | -- | Transcontinental Title Co | |
| Quit Claim Deed | -- | None Available | |
| Corporate Deed | -- | Chicago Title Insurance Comp |
Mortgage History
| Date | Status | Loan Amount | Loan Type |
|---|---|---|---|
| Open | $118,030 | FHA | |
| Previous Owner | $73,150 | FHA | |
| Previous Owner | $74,907 | FHA | |
| Previous Owner | $63,750 | Fannie Mae Freddie Mac |
Similar Homes in the area
Source: Northwest Indiana Association of REALTORS®
MLS Number: 826642
APN: 45-08-26-102-036.000-018
- 3788 Swift St
- 3820 Swift St
- 3705 Mississippi St
- 3808 Louisiana St
- 3966 Louisiana St
- 4013 Louisiana St
- 1421 E 35th Ct
- 4069 W 39th Ave
- 4060 Louisiana St
- 4110 Alabama St
- 3701 Sandusky St
- 4125 Alabama St
- 1015 E 36th Place
- 4089 Willow St
- 1081 E 35th Ct
- 1020 E 36th Ave
- 3789 Rhode Island St
- 4011 Vermont St
- 3644 Minnesota St
- 5012 Georgia St
- 3938 Vermont St
- 3630 Carolina St
- 3223 E 35th Place
- 400 Glen Park Ave
- 4665 Pierce St
- 5370 Connecticut St
- 905 W 37th Ave
- 1955 Ohio St
- 247 N Virginia St
- 416 Mckinley Ave
- 5629 Massachusetts St Unit 2
- 1240 W 52nd Dr
- 5825 Massachusetts St
- 400 N Lake Park Ave
- 333 Neringa Ln
- 1718 W 55th Ave
- 6128 Connecticut St
- 1571 Pierce St
- 5790 Grant St
- 1769 Arthur St






