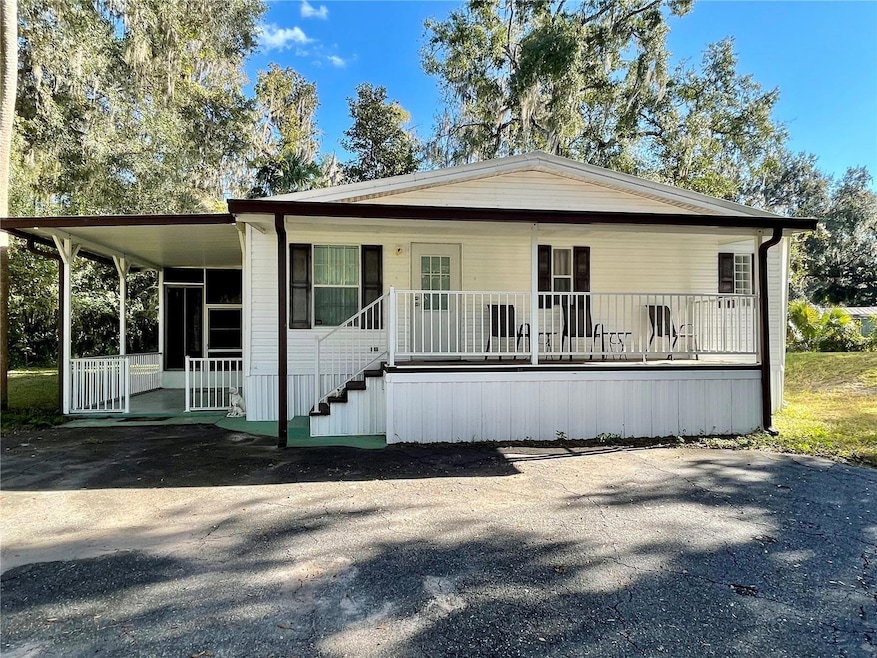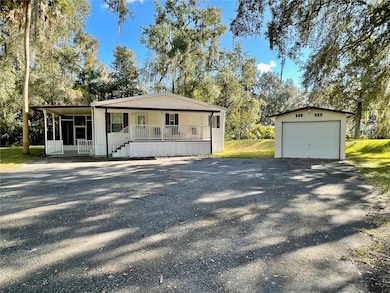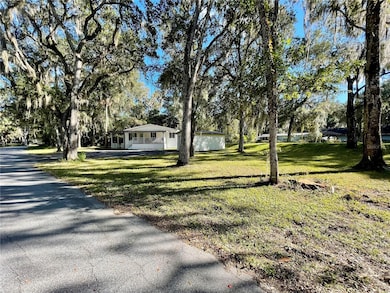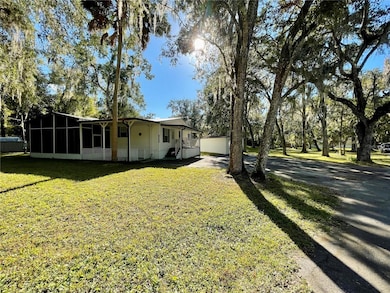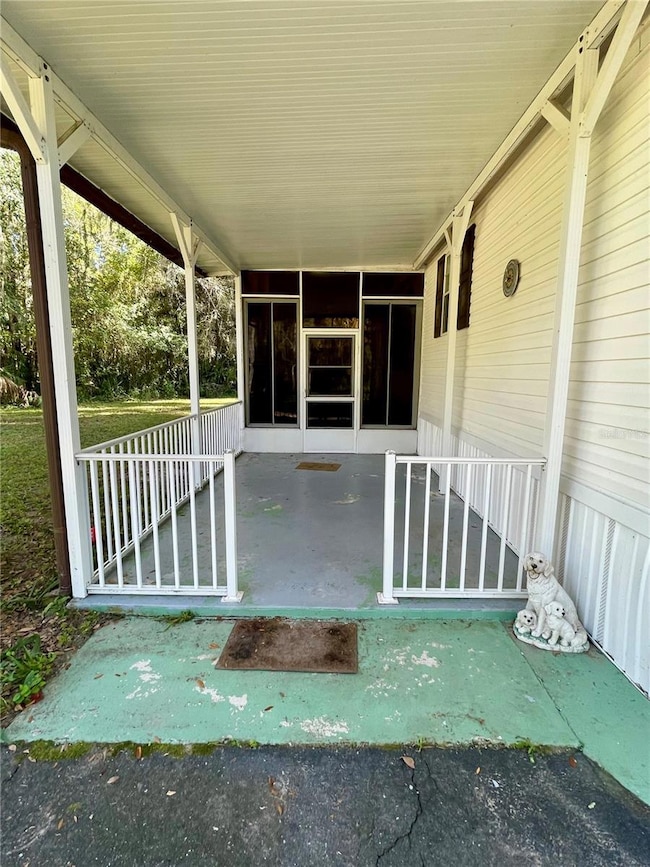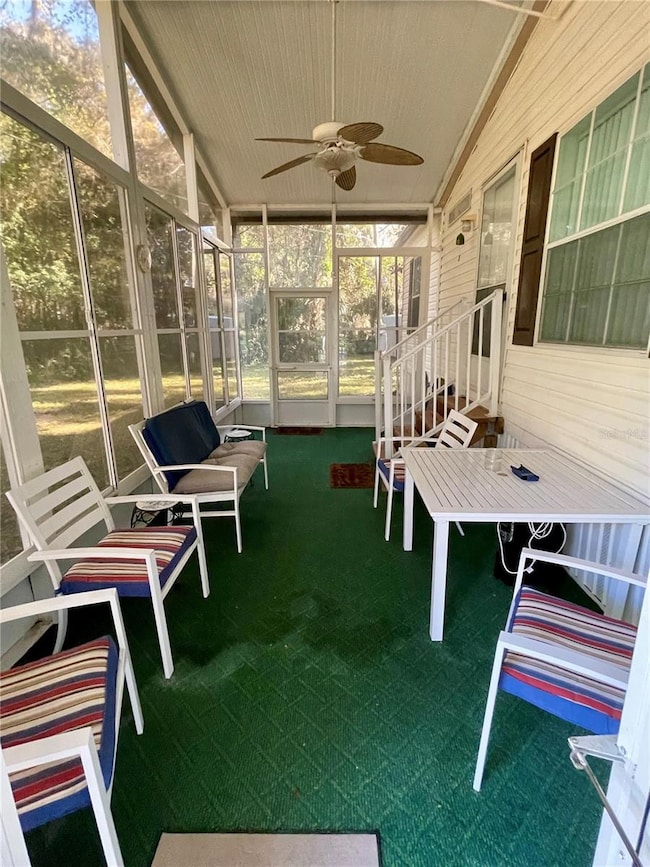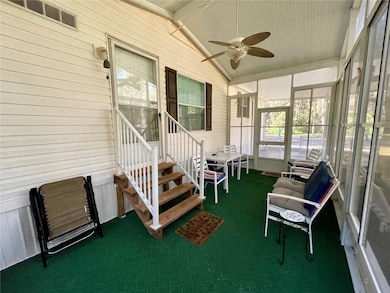3786 Cr 405n Lake Panasoffkee, FL 33538
Estimated payment $1,047/month
Highlights
- Parking available for a boat
- Cathedral Ceiling
- Covered Patio or Porch
- View of Trees or Woods
- No HOA
- Breakfast Room
About This Home
This property includes the vacant lot next door on the east side of home which is .23 of an acre, which makes this property right at 1/2 acre. Home is move in ready, built 2004 with 1440 heated sf... high and cathedral ceilings... Walk in the front door off the porch, you will find the breakfast room which includes a pantry and inside laundry closet, then you walk into the large kitchen with ample amount of cabinetry... large great room area with a dining space... split bedrooms, Primary suite is on the front end of the home, which includes a large walk-in closet, and a huge on-suite bath area with a walk-in shower AND a garden tub. The 2nd bedroom is on the other side of home, which includes a walk-in closet and the 3rd bedroom is just across the hall next to the guest bathroom. Home features on the west side of the home a screen room with vinyl windows, AND a covered lanai area AND a detached garage with workshop 12x24. Roof - 2022 and AC is approx 2015... Road is a dead-end road, so less traffic. Property is less than 1/2 mile to Lake Panasoffkee. There is a vacant lot across the street for sale as well from the same owner, and lot on the west side is wooded. Home has a golf cart and riding lawnmower witch could be negotiated depending on offer.
Listing Agent
CENTURY 21 RE CHAMPIONS Brokerage Phone: 727-398-2774 License #3096150 Listed on: 11/18/2025

Property Details
Home Type
- Mobile/Manufactured
Est. Annual Taxes
- $1,161
Year Built
- Built in 2004
Lot Details
- 10,033 Sq Ft Lot
- Lot Dimensions are 100x100
- South Facing Home
- Oversized Lot
- 2 Lots in the community
- Additional Parcels
Parking
- 1 Car Garage
- Parking Pad
- Oversized Parking
- Driveway
- Parking available for a boat
- RV Access or Parking
Home Design
- Pillar, Post or Pier Foundation
- Metal Roof
- Vinyl Siding
Interior Spaces
- 1,440 Sq Ft Home
- Cathedral Ceiling
- Ceiling Fan
- Blinds
- Living Room
- Breakfast Room
- Dining Room
- Views of Woods
- Crawl Space
Kitchen
- Dinette
- Range with Range Hood
- Dishwasher
Flooring
- Carpet
- Linoleum
- Concrete
Bedrooms and Bathrooms
- 3 Bedrooms
- 2 Full Bathrooms
- Soaking Tub
- Bathtub With Separate Shower Stall
- Garden Bath
Laundry
- Laundry in Kitchen
- Dryer
- Washer
Outdoor Features
- Covered Patio or Porch
- Shed
- Rain Gutters
Mobile Home
- Double Wide
Utilities
- Central Heating and Cooling System
- Electric Water Heater
- Septic Tank
- Cable TV Available
Listing and Financial Details
- Visit Down Payment Resource Website
- Legal Lot and Block 160 / 0/0
- Assessor Parcel Number F30C160
Community Details
Overview
- No Home Owners Association
Pet Policy
- Pets Allowed
Map
Home Values in the Area
Average Home Value in this Area
Property History
| Date | Event | Price | List to Sale | Price per Sq Ft |
|---|---|---|---|---|
| 11/18/2025 11/18/25 | For Sale | $179,900 | -- | $125 / Sq Ft |
Source: Stellar MLS
MLS Number: TB8447152
- 3785 Cr 405n
- 3809 Cr 405n
- County Road 401
- TBD County Road 401
- 0 County Road 401
- 3547 NW 23rd Terrace
- 3965 Cr 400
- 3693 Cr 400
- 3230 Cr 421
- 3207 Cr 419
- 46 Wilderness Dr
- 52 Outlet Dr
- 15 Wilderness Dr
- 16 Wilderness Dr
- 26 Canal Way
- 2402 Cr 423 Unit Lot 20
- 3057 Cr 431n
- 2850 Cr 423
- 2890 Cr 426e
- 2880 Cr 426a
- 2418 Cr 451
- 1134 Co Rd 464
- 3315 Shari St
- 1623 Indiana Loop
- 1701 Minnesota Rd
- 1762 Nebraska Loop
- 802 High St
- 2122 Kansas Rd
- 819 Mary St
- 10578 E Pintail Dr
- 1730 Nebraska Loop
- 505 Kilgore St
- 2964 Suber St
- 114 Doctor Martin Luther King Junior Ave
- 409 Kilgore St
- 411 Kilgore St
- 504 Terry St
- 1721 Nebraska Loop
- 403 Kilgore St
- 400 Terry St
