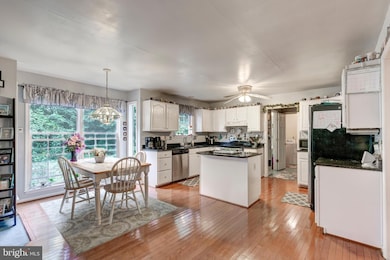3786 N Carroll Ln Hampstead, MD 21074
Estimated payment $3,422/month
Highlights
- 2.99 Acre Lot
- Open Floorplan
- Deck
- Manchester Elementary School Rated A-
- Colonial Architecture
- Wood Flooring
About This Home
Escape to your own private retreat surrounded by trees and natural beauty! This spacious 4-bedroom, 2.5-bath colonial offers plenty of room to grow both inside and out. Enjoy year-round living with a bonus sunroom, a cozy screened-in porch off the family room, and a welcoming front porch made for rocking chairs and quiet evenings. The level land is ideal for gardening, 4H projects, or simply soaking up the peaceful setting. An unfinished basement provides endless options for hobbies, storage, or future expansion. The roof is original, offering an opportunity for buyers to invest in updates while customizing this home to truly make it their own. With vision and personal touches, this property can shine as a private homestead tucked away from it all. *A few small areas showing cracks and ceiling tape separation will be professionally repaired and repainted by the seller after move-out. These touch-ups apply only to the noted areas, not the entire home. Seller can offer a concession if the buyer prefers.
Listing Agent
(443) 220-6560 sonya@sonyafrancisteam.com RE/MAX Solutions License #RSR001114 Listed on: 09/10/2025

Home Details
Home Type
- Single Family
Est. Annual Taxes
- $4,390
Year Built
- Built in 1998
Lot Details
- 2.99 Acre Lot
- Property is zoned CONSE
Parking
- 2 Car Attached Garage
- Side Facing Garage
- Driveway
Home Design
- Colonial Architecture
- Permanent Foundation
- Stick Built Home
Interior Spaces
- Property has 3 Levels
- Open Floorplan
- Ceiling Fan
- 1 Fireplace
- Entrance Foyer
- Family Room Off Kitchen
- Living Room
- Formal Dining Room
- Sun or Florida Room
- Screened Porch
- Unfinished Basement
- Walk-Out Basement
Kitchen
- Eat-In Country Kitchen
- Breakfast Room
- Stove
- Ice Maker
- Dishwasher
- Kitchen Island
Flooring
- Wood
- Carpet
Bedrooms and Bathrooms
- 4 Bedrooms
- En-Suite Primary Bedroom
- Walk-In Closet
- Hydromassage or Jetted Bathtub
- Walk-in Shower
Laundry
- Laundry Room
- Laundry on main level
- Dryer
- Washer
Outdoor Features
- Deck
- Screened Patio
Utilities
- Central Air
- Heat Pump System
- Pellet Stove burns compressed wood to generate heat
- Well
- Electric Water Heater
- On Site Septic
Community Details
- No Home Owners Association
- Manchester Election District Subdivision
Listing and Financial Details
- Assessor Parcel Number 0706057802
Map
Home Values in the Area
Average Home Value in this Area
Tax History
| Year | Tax Paid | Tax Assessment Tax Assessment Total Assessment is a certain percentage of the fair market value that is determined by local assessors to be the total taxable value of land and additions on the property. | Land | Improvement |
|---|---|---|---|---|
| 2025 | $4,246 | $404,800 | $144,900 | $259,900 |
| 2024 | $4,246 | $383,200 | $0 | $0 |
| 2023 | $4,053 | $361,600 | $0 | $0 |
| 2022 | $3,867 | $340,000 | $144,900 | $195,100 |
| 2021 | $7,669 | $328,733 | $0 | $0 |
| 2020 | $3,647 | $317,467 | $0 | $0 |
| 2019 | $3,520 | $306,200 | $144,900 | $161,300 |
| 2018 | $3,489 | $306,200 | $144,900 | $161,300 |
| 2017 | $3,489 | $306,200 | $0 | $0 |
| 2016 | -- | $309,000 | $0 | $0 |
| 2015 | -- | $309,000 | $0 | $0 |
| 2014 | -- | $309,000 | $0 | $0 |
Property History
| Date | Event | Price | List to Sale | Price per Sq Ft |
|---|---|---|---|---|
| 10/10/2025 10/10/25 | Price Changed | $584,000 | -2.5% | $262 / Sq Ft |
| 09/10/2025 09/10/25 | For Sale | $599,000 | -- | $268 / Sq Ft |
Purchase History
| Date | Type | Sale Price | Title Company |
|---|---|---|---|
| Deed | $75,000 | -- |
Source: Bright MLS
MLS Number: MDCR2029668
APN: 06-057802
- 2472 Fairway Oaks Ct
- 3725 Maple Grove Rd
- 2615 Susanann Dr
- 4010 Greenmount Church Rd
- 2461 Fairmount Rd
- 3137 Pyramid Cir
- 3245 Beaver St
- 2943 Main St
- 3011 Main St
- 2439 Fairmount Rd Unit 35
- 1809 Hanover Pike
- 0 Dave Rill Rd
- 3268 N Main St
- 163 Gorsuch Rd
- 3228 Grafton St
- 2785 Castlefield Dr Unit 14
- 000 Maiden Ln
- 4250 Flail Dr
- 1649 Saint Paul St
- 2633 Washington Way
- 3241 Chestnut St
- 1408 Fairmount Rd Unit A
- 4220 Crystal Ct Unit 3D
- 17825 Falls Rd
- 4200 Main St
- 2710 Academy Dr
- 1606 Littlestown Pike
- 102 Wimert Ave
- 106 N Center St
- 276 E Main St Unit 4
- 172 E Green St Unit B
- 28 Liberty St Unit 204
- 57 1/2 Liberty St
- 410 Baldwin Park Dr
- 103 Homestead Dr
- 1003 Admiral Ln Unit 304
- 1001 Admiral Ln Unit 9
- 1001 Admiral Ln Unit 315
- 1008 Admiral Ln Unit 303
- 343 Pumping Station Rd






