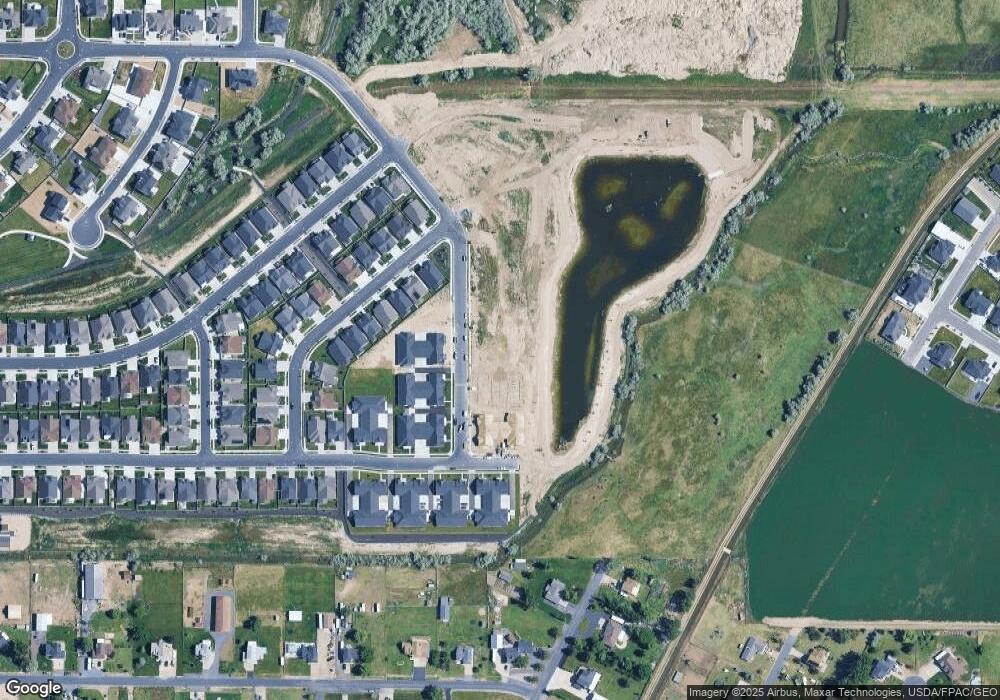3786 S 4250 W Unit A/ 427 West Haven, UT 84401
Estimated Value: $436,000 - $471,000
2
Beds
2
Baths
1,619
Sq Ft
$280/Sq Ft
Est. Value
About This Home
This home is located at 3786 S 4250 W Unit A/ 427, West Haven, UT 84401 and is currently estimated at $453,216, approximately $279 per square foot. 3786 S 4250 W Unit A/ 427 is a home located in Weber County with nearby schools including Country View School, Rocky Mountain Junior High School, and Fremont High School.
Ownership History
Date
Name
Owned For
Owner Type
Purchase Details
Closed on
Sep 3, 2024
Sold by
Green Farm 2 Community Llc
Bought by
Nilson And Company Inc
Current Estimated Value
Home Financials for this Owner
Home Financials are based on the most recent Mortgage that was taken out on this home.
Original Mortgage
$1,554,000
Outstanding Balance
$472,609
Interest Rate
6.78%
Mortgage Type
Construction
Estimated Equity
-$19,393
Create a Home Valuation Report for This Property
The Home Valuation Report is an in-depth analysis detailing your home's value as well as a comparison with similar homes in the area
Home Values in the Area
Average Home Value in this Area
Purchase History
| Date | Buyer | Sale Price | Title Company |
|---|---|---|---|
| Nilson And Company Inc | -- | Stewart Title |
Source: Public Records
Mortgage History
| Date | Status | Borrower | Loan Amount |
|---|---|---|---|
| Open | Nilson And Company Inc | $1,554,000 |
Source: Public Records
Tax History Compared to Growth
Tax History
| Year | Tax Paid | Tax Assessment Tax Assessment Total Assessment is a certain percentage of the fair market value that is determined by local assessors to be the total taxable value of land and additions on the property. | Land | Improvement |
|---|---|---|---|---|
| 2025 | $2,401 | $430,350 | $90,000 | $340,350 |
| 2024 | $896 | $90,000 | $90,000 | $0 |
| 2023 | $904 | $90,000 | $90,000 | $0 |
| 2022 | $0 | $0 | $0 | $0 |
Source: Public Records
Map
Nearby Homes
- 3795 S 4250 W Unit D
- 4258 W 3775 S
- 1636 S 4350 W Unit 217
- 1624 S 4350 W Unit 216
- 3535 S 4300 W
- 4381 W 3550 S
- 4464 W 3600 S
- Altamont Plan at Green Farm - Fields
- Charleston Plan at Green Farm - Fields
- 3495 S 4250 W
- 4080 W 4000 S
- 3549 S 4450 W
- 3880 S 4550 W
- 3984 W 4000 S
- 4614 W 3725 S Unit 235
- 4618 W 3725 S Unit 233
- 4622 W 3725 S Unit 231
- 3690 S 4625 W Unit 228
- 3678 S 4625 W Unit 225
- 4521 W 3950 S Unit 5
- 3786 S 4250 W Unit C
- 3786 S 4250 W Unit B
- 3786 S 4250 W Unit 425
- 3782 S 4250 W Unit 432D
- 3792 S 4250 W Unit 423 A
- 3787 S 4250 W Unit A 439
- 4261 W 3775 S
- 4267 W 3775 S
- 3795 S 4250 W Unit A 447
- 3795 S 4250 W Unit 446D
- 3795 S 4250 W Unit 448B
- 3795 S 4250 W Unit 445C
- 4273 W 3775 S
- 4279 W 3775 S
- 4285 W 3775 S Unit 343
- 4243 W 3800 S Unit D/413
- 4243 W 3800 S Unit 416/A
- 4243 W 3800 S Unit D
- 4243 W 3800 S Unit 414
- 4252 W 3775 S
