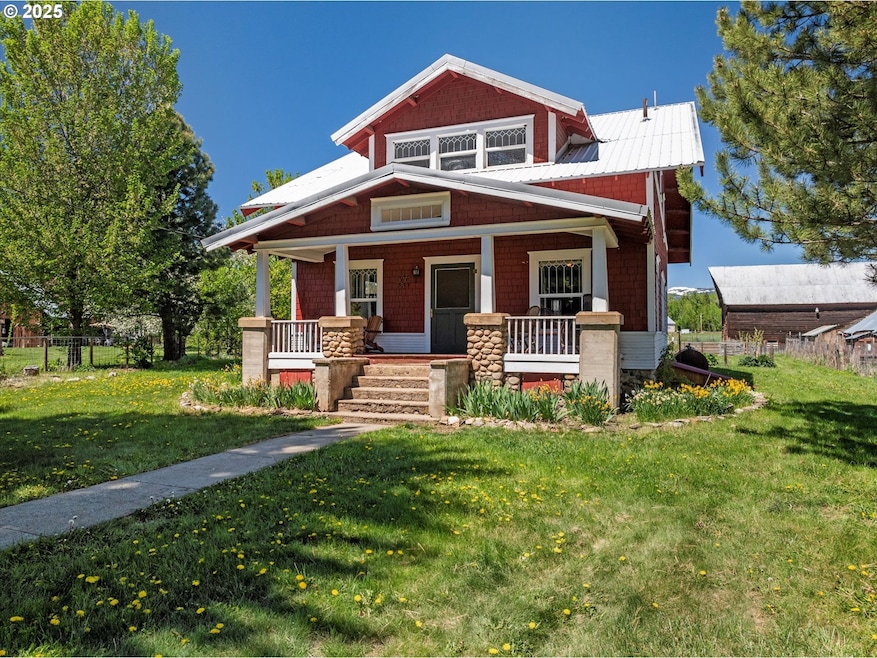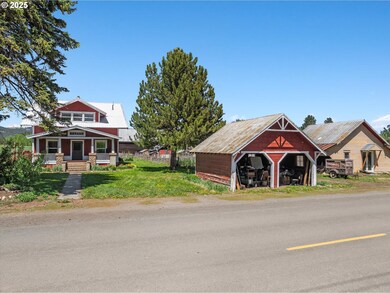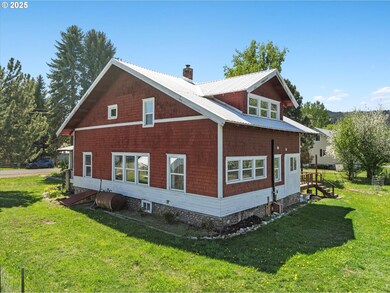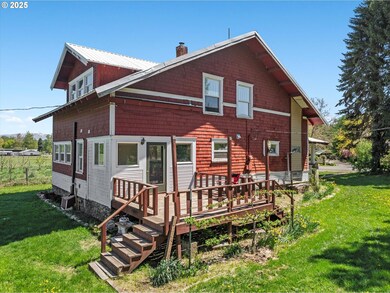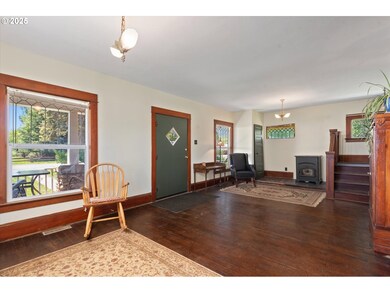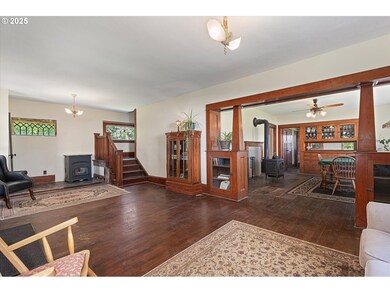37867 Highway 414 Halfway, OR 97834
Estimated payment $2,473/month
Highlights
- 3 Horse Stalls
- Greenhouse
- Waterfront
- Barn
- RV Access or Parking
- Craftsman Architecture
About This Home
Dreaming of a home where wide-open skies, fertile gardens, and wilderness trails begin right outside your door? This rare Oregon offering blends self-sufficient living with some of the most breathtaking scenery in the Northwest. The land offers three acres of hay fields and pastures, cross-fencing, and a classic barn—ideal for small livestock or a few horses. A thriving orchard, berry plantings, productive garden plots, and a high tunnel extend your growing season, providing both abundance and the satisfaction of living close to the land. Just minutes away, endless miles of trails along the Hells Canyon Scenic Byway and into the vast Wallowa-Whitman National Forest invite exploration, from easy day hikes to challenging backcountry adventures.Anchoring the property is a beautifully maintained 1910 Craftsman farmhouse, full of original woodwork and vintage charm. From the wide back porch and spacious primary bedroom, you’ll take in panoramic views of the Wallowa Mountains—an inspiring backdrop for morning coffee or evenings spent watching the sun set.With the Snake River and Hells Canyon recreation area nearby, your days can flow seamlessly between tending gardens, harvesting fruit, exploring the wilderness, or welcoming friends toshare in the adventure. Set in a peaceful rural community, this is more than just a home—it’s the chance to create a self-sufficient life in one of Oregon’s most stunning and wild landscapes.
Home Details
Home Type
- Single Family
Est. Annual Taxes
- $1,664
Year Built
- Built in 1910
Lot Details
- 5.83 Acre Lot
- Waterfront
- Poultry Coop
- Cross Fenced
- Wood Fence
- Barbed Wire
- Level Lot
- Irrigation Equipment
- Orchard
- Private Yard
- Garden
- Property is zoned unzoned
Parking
- 2 Car Detached Garage
- Workshop in Garage
- Off-Street Parking
- RV Access or Parking
Property Views
- Mountain
- Territorial
- Valley
Home Design
- Craftsman Architecture
- Farmhouse Style Home
- Metal Roof
- Shingle Siding
- Cedar
Interior Spaces
- 2,776 Sq Ft Home
- 2-Story Property
- Built-In Features
- Ceiling Fan
- 2 Fireplaces
- Wood Burning Stove
- Wood Burning Fireplace
- Double Pane Windows
- Vinyl Clad Windows
- Family Room
- Living Room
- Dining Room
- Home Office
- Wood Flooring
- Washer and Dryer
Kitchen
- Free-Standing Range
- Range Hood
- Dishwasher
Bedrooms and Bathrooms
- 5 Bedrooms
Basement
- Partial Basement
- Crawl Space
- Basement Storage
Outdoor Features
- Deck
- Greenhouse
- Shed
- Outbuilding
- Porch
Schools
- Pine Eagle Elementary And Middle School
- Pine Eagle High School
Farming
- Barn
- Farm
- Grain Storage
- Crops
- Pasture
Horse Facilities and Amenities
- 3 Horse Stalls
- Corral
Utilities
- Evaporated cooling system
- Forced Air Heating System
- Heating System Uses Oil
- Pellet Stove burns compressed wood to generate heat
- Electricity To Lot Line
- Irrigation Water Rights
- Well
- Electric Water Heater
- Septic Tank
- Fiber Optics Available
Community Details
- No Home Owners Association
Listing and Financial Details
- Assessor Parcel Number 13489
Map
Home Values in the Area
Average Home Value in this Area
Tax History
| Year | Tax Paid | Tax Assessment Tax Assessment Total Assessment is a certain percentage of the fair market value that is determined by local assessors to be the total taxable value of land and additions on the property. | Land | Improvement |
|---|---|---|---|---|
| 2024 | $1,664 | $136,082 | $17,672 | $118,410 |
| 2023 | $1,624 | $132,546 | $17,584 | $114,962 |
| 2022 | $1,585 | $129,114 | $17,500 | $111,614 |
| 2021 | $1,502 | $125,782 | $17,418 | $108,364 |
| 2020 | $1,465 | $122,546 | $17,338 | $105,208 |
| 2019 | $1,342 | $119,405 | $17,261 | $102,144 |
| 2018 | $1,278 | $114,165 | $17,185 | $96,980 |
| 2017 | $1,304 | $116,281 | $17,112 | $99,169 |
| 2016 | $1,192 | $106,662 | $17,042 | $89,620 |
| 2015 | $1,069 | $95,643 | $16,973 | $78,670 |
| 2014 | $1,051 | $94,146 | $16,906 | $77,240 |
| 2013 | -- | $102,931 | $16,841 | $86,090 |
Property History
| Date | Event | Price | List to Sale | Price per Sq Ft |
|---|---|---|---|---|
| 10/04/2025 10/04/25 | Price Changed | $445,000 | -1.1% | $160 / Sq Ft |
| 06/16/2025 06/16/25 | For Sale | $450,000 | -- | $162 / Sq Ft |
Purchase History
| Date | Type | Sale Price | Title Company |
|---|---|---|---|
| Grant Deed | $250,000 | Etc Title |
Mortgage History
| Date | Status | Loan Amount | Loan Type |
|---|---|---|---|
| Open | $170,000 | New Conventional |
Source: Regional Multiple Listing Service (RMLS)
MLS Number: 402352868
APN: 013489
- 142 S Pine St
- 217 N Main St
- 0 Kellogg St Unit 1 329204570
- 226 Center St
- 220 Kellog St
- 120 Valley St
- 238 W Dawson St
- 46198 Slaughterhouse Rd
- 46682 Fish Lake Rd
- 0 Sawmill Cutoff Ln Unit 101194861
- 0 Sawmill Cutoff Ln Unit 504566982
- 47433 Slaughterhouse Rd
- 35912 Valley View Ln
- 47664 Ryall Rd
- 48247 Hooker Flat Rd
- 43310 Eagle Creek Rd
- 43186 New Bridge Rd
- 42759 Moody Rd
- 43580 Old Foothill Rd
- 37102 Woods Ln
