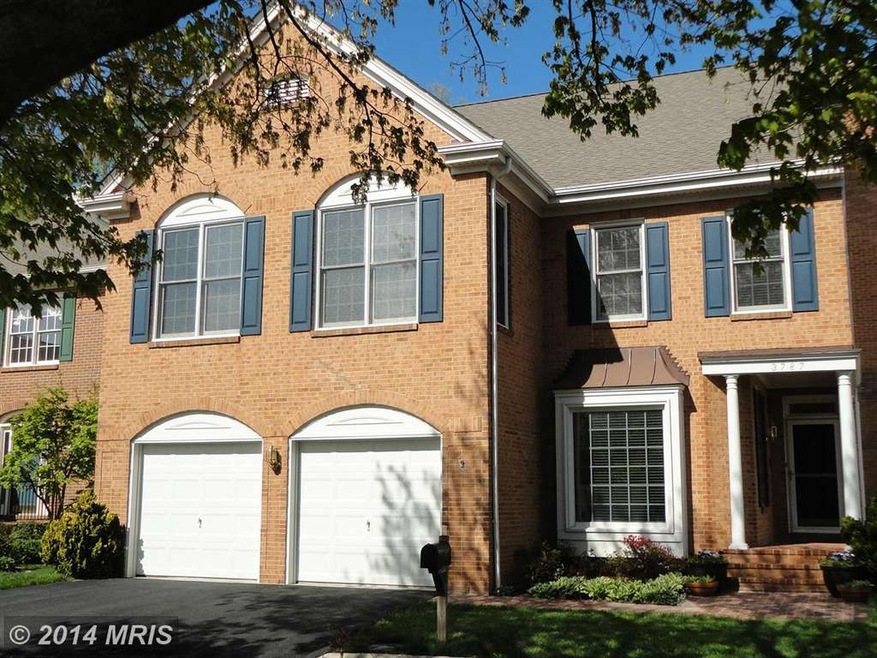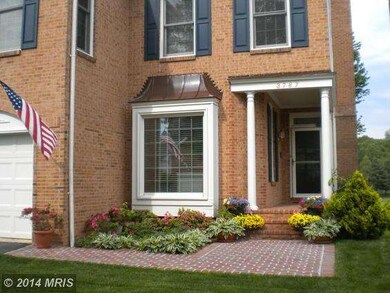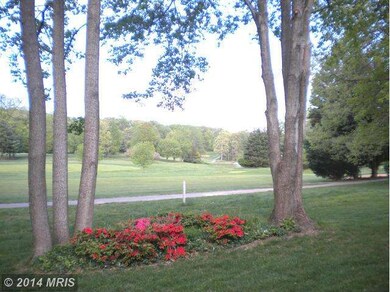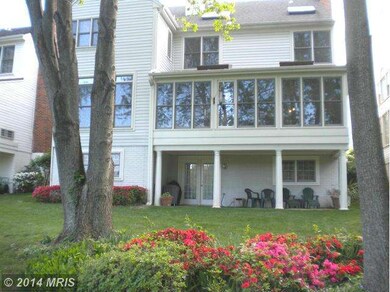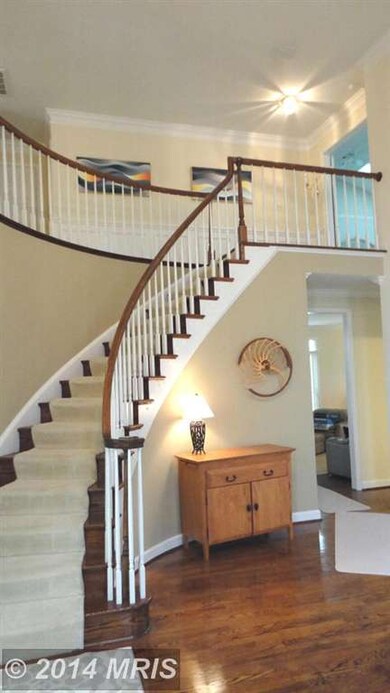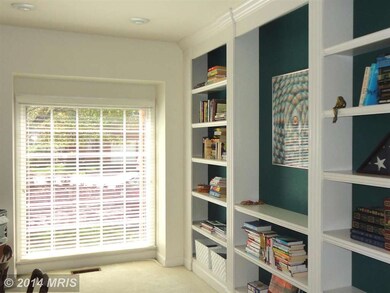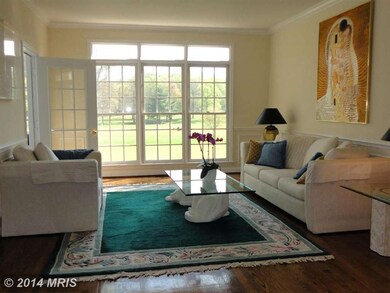
3787 Center Way Fairfax, VA 22033
Highlights
- Water Views
- Fitness Center
- Colonial Architecture
- Waples Mill Elementary School Rated A-
- Curved or Spiral Staircase
- Clubhouse
About This Home
As of February 2017Overlooking Golf Course! Largest Model in Penderbrook features Sunroom, Master BR w/Sitting Rm, 5 BRs, Recently Finished LL. Two Story Entry w/Curved Staircase. Kitchen w/ Stainless Appliances, Quartz Counter Tops. Master BA Updated w/Granite, Soaking Tub, Frameless Glass Shower. LL has Rec Room w/Granite Wet Bar. Walk-out to Porch overlooking Golf Course. 5th BR w/Full BA. 2 Storage Rooms.
Last Agent to Sell the Property
Pat Clayton
Berkshire Hathaway HomeServices PenFed Realty License #MRIS:52726 Listed on: 04/26/2014

Home Details
Home Type
- Single Family
Est. Annual Taxes
- $7,778
Year Built
- Built in 1988
Lot Details
- 4,412 Sq Ft Lot
- Landscaped
- Property is in very good condition
- Property is zoned 308
HOA Fees
- $82 Monthly HOA Fees
Parking
- 2 Car Attached Garage
- Garage Door Opener
Property Views
- Water
- Golf Course
- Garden
Home Design
- Colonial Architecture
- Shingle Roof
- Brick Front
Interior Spaces
- Property has 3 Levels
- Traditional Floor Plan
- Wet Bar
- Curved or Spiral Staircase
- Built-In Features
- Chair Railings
- Crown Molding
- Wainscoting
- Vaulted Ceiling
- Skylights
- Recessed Lighting
- 3 Fireplaces
- Fireplace With Glass Doors
- Fireplace Mantel
- Double Pane Windows
- Window Treatments
- Bay Window
- Window Screens
- French Doors
- Six Panel Doors
- Family Room Off Kitchen
- Sitting Room
- Living Room
- Dining Room
- Library
- Game Room
- Sun or Florida Room
- Storage Room
- Wood Flooring
- Storm Doors
Kitchen
- Breakfast Area or Nook
- Gas Oven or Range
- Microwave
- Extra Refrigerator or Freezer
- Ice Maker
- Dishwasher
- Upgraded Countertops
- Disposal
Bedrooms and Bathrooms
- 5 Bedrooms
- En-Suite Primary Bedroom
- En-Suite Bathroom
- 4.5 Bathrooms
Laundry
- Dryer
- Washer
Finished Basement
- Walk-Out Basement
- Connecting Stairway
- Rear Basement Entry
Outdoor Features
- Porch
Utilities
- Forced Air Heating and Cooling System
- Humidifier
- Vented Exhaust Fan
- Natural Gas Water Heater
- High Speed Internet
- Cable TV Available
Listing and Financial Details
- Tax Lot 161
- Assessor Parcel Number 46-3-14- -161
Community Details
Overview
- Association fees include common area maintenance, management, pool(s), snow removal, trash, reserve funds
- $63 Other Monthly Fees
- Built by HOOKER
- Penderbrook Subdivision, Collingsworth Floorplan
- The community has rules related to alterations or architectural changes, covenants
Amenities
- Common Area
- Clubhouse
- Community Center
- Meeting Room
- Party Room
Recreation
- Golf Course Membership Available
- Tennis Courts
- Community Basketball Court
- Community Playground
- Fitness Center
- Community Pool
Ownership History
Purchase Details
Home Financials for this Owner
Home Financials are based on the most recent Mortgage that was taken out on this home.Purchase Details
Home Financials for this Owner
Home Financials are based on the most recent Mortgage that was taken out on this home.Purchase Details
Home Financials for this Owner
Home Financials are based on the most recent Mortgage that was taken out on this home.Similar Homes in Fairfax, VA
Home Values in the Area
Average Home Value in this Area
Purchase History
| Date | Type | Sale Price | Title Company |
|---|---|---|---|
| Warranty Deed | $848,000 | None Available | |
| Warranty Deed | $800,888 | -- | |
| Deed | $349,000 | -- |
Mortgage History
| Date | Status | Loan Amount | Loan Type |
|---|---|---|---|
| Previous Owner | $147,500 | New Conventional | |
| Previous Owner | $314,000 | No Value Available |
Property History
| Date | Event | Price | Change | Sq Ft Price |
|---|---|---|---|---|
| 02/24/2017 02/24/17 | Sold | $848,000 | -0.2% | $173 / Sq Ft |
| 01/21/2017 01/21/17 | Pending | -- | -- | -- |
| 01/20/2017 01/20/17 | For Sale | $849,990 | +6.1% | $173 / Sq Ft |
| 05/30/2014 05/30/14 | Sold | $800,888 | +0.2% | $207 / Sq Ft |
| 04/29/2014 04/29/14 | Pending | -- | -- | -- |
| 04/26/2014 04/26/14 | For Sale | $799,000 | -- | $207 / Sq Ft |
Tax History Compared to Growth
Tax History
| Year | Tax Paid | Tax Assessment Tax Assessment Total Assessment is a certain percentage of the fair market value that is determined by local assessors to be the total taxable value of land and additions on the property. | Land | Improvement |
|---|---|---|---|---|
| 2021 | $10,153 | $865,210 | $349,000 | $516,210 |
| 2020 | $9,821 | $829,860 | $332,000 | $497,860 |
| 2019 | $9,511 | $803,630 | $332,000 | $471,630 |
| 2018 | $9,406 | $794,770 | $332,000 | $462,770 |
| 2017 | $8,792 | $757,250 | $316,000 | $441,250 |
| 2016 | $8,717 | $752,430 | $316,000 | $436,430 |
| 2015 | $8,397 | $752,430 | $316,000 | $436,430 |
| 2014 | $8,216 | $737,870 | $310,000 | $427,870 |
Agents Affiliated with this Home
-

Seller's Agent in 2017
Michael Huang
Kirin Realty
(703) 338-7810
8 in this area
43 Total Sales
-
P
Seller's Agent in 2014
Pat Clayton
BHHS PenFed (actual)
-

Seller Co-Listing Agent in 2014
Eileen Smith
BHHS PenFed (actual)
(703) 975-7984
32 Total Sales
Map
Source: Bright MLS
MLS Number: 1002949836
APN: 046-3-14-0161
- 12010 Golf Ridge Ct Unit 302
- 12000 Golf Ridge Ct Unit 102
- 12101 Green Ledge Ct Unit 33
- 12001 Golf Ridge Ct Unit 302
- 3804 Green Ridge Ct Unit 101
- 12107 Green Ledge Ct Unit 202
- 12023 Golf Ridge Ct Unit 201
- 3801 Ridge Knoll Ct Unit 206A
- 12106 Greenway Ct Unit 302
- 12165 Penderview Terrace Unit 1036
- 12113 Greenway Ct Unit 101
- 3906 Penderview Dr Unit 701
- 12158 Penderview Ln Unit 1723
- 12153 Penderview Ln Unit 2001
- 12108 Wedgeway Place
- 3500 Willow Green Ct
- 3916 Penderview Dr Unit 435
- 3723 W Ox Rd
- 11800 Valley Rd
- 4100K Monument Ct Unit 304
