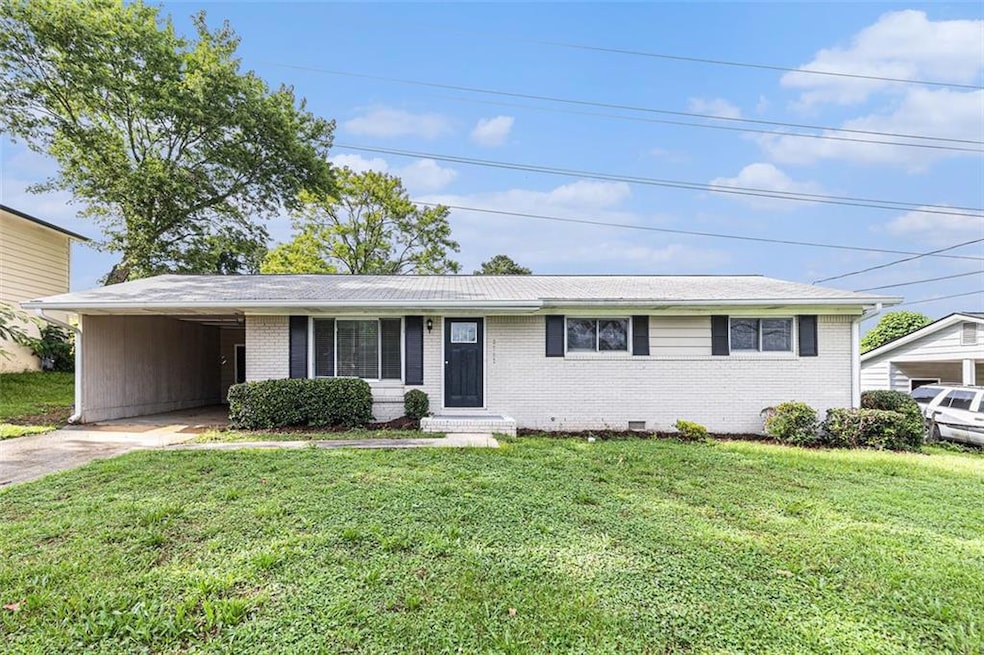3787 Stephanie Dr SW Atlanta, GA 30331
Deerwood NeighborhoodEstimated payment $1,192/month
Total Views
2,325
3
Beds
1.5
Baths
1,125
Sq Ft
$173
Price per Sq Ft
Highlights
- Ranch Style House
- Neighborhood Views
- Front Porch
- Solid Surface Countertops
- White Kitchen Cabinets
- 1 Car Attached Garage
About This Home
Charming ranch-style home in good condition featuring a comfortable 3-bedroom, 1.5-bath layout. This move-in ready residence offers a convenient carport and a well-kept backyard perfect for outdoor enjoyment and relaxation. Ideal for those seeking a cozy and well-maintained home with easy living spaces.
Home Details
Home Type
- Single Family
Est. Annual Taxes
- $1,835
Year Built
- Built in 1968
Lot Details
- 0.3 Acre Lot
- Lot Dimensions are 75x170
Home Design
- Ranch Style House
- Brick Exterior Construction
- Slab Foundation
- Composition Roof
Interior Spaces
- 1,125 Sq Ft Home
- Vinyl Flooring
- Neighborhood Views
- Laundry in Mud Room
Kitchen
- Eat-In Kitchen
- Gas Oven
- Gas Cooktop
- Microwave
- Dishwasher
- Solid Surface Countertops
- White Kitchen Cabinets
Bedrooms and Bathrooms
- 3 Main Level Bedrooms
- Bathtub and Shower Combination in Primary Bathroom
Parking
- 1 Car Attached Garage
- 1 Carport Space
- Driveway
Outdoor Features
- Front Porch
Schools
- Continental Colony Elementary School
- Ralph Bunche Middle School
- D. M. Therrell High School
Utilities
- Central Air
- Heating System Uses Natural Gas
- Septic Tank
Community Details
- Deerwood Subdivision
Listing and Financial Details
- Assessor Parcel Number 14F000400030081
Map
Create a Home Valuation Report for This Property
The Home Valuation Report is an in-depth analysis detailing your home's value as well as a comparison with similar homes in the area
Home Values in the Area
Average Home Value in this Area
Tax History
| Year | Tax Paid | Tax Assessment Tax Assessment Total Assessment is a certain percentage of the fair market value that is determined by local assessors to be the total taxable value of land and additions on the property. | Land | Improvement |
|---|---|---|---|---|
| 2025 | $1,414 | $74,880 | $24,360 | $50,520 |
| 2023 | $1,414 | $44,320 | $8,120 | $36,200 |
| 2022 | $1,794 | $44,320 | $8,120 | $36,200 |
| 2021 | $1,795 | $44,320 | $8,120 | $36,200 |
| 2020 | $911 | $22,240 | $4,600 | $17,640 |
| 2019 | $491 | $21,840 | $4,520 | $17,320 |
| 2018 | $45 | $21,320 | $4,400 | $16,920 |
| 2017 | $23 | $13,360 | $3,640 | $9,720 |
| 2016 | $23 | $13,360 | $3,640 | $9,720 |
| 2015 | $517 | $13,360 | $3,640 | $9,720 |
| 2014 | $22 | $13,360 | $3,640 | $9,720 |
Source: Public Records
Property History
| Date | Event | Price | Change | Sq Ft Price |
|---|---|---|---|---|
| 07/14/2025 07/14/25 | Pending | -- | -- | -- |
| 06/13/2025 06/13/25 | For Sale | $195,000 | 0.0% | $173 / Sq Ft |
| 03/09/2022 03/09/22 | Rented | $1,450 | 0.0% | -- |
| 02/24/2022 02/24/22 | For Rent | $1,450 | +5.5% | -- |
| 07/08/2020 07/08/20 | Rented | $1,375 | 0.0% | -- |
| 06/30/2020 06/30/20 | Under Contract | -- | -- | -- |
| 05/27/2020 05/27/20 | Price Changed | $1,375 | -1.4% | $1 / Sq Ft |
| 04/24/2020 04/24/20 | For Rent | $1,395 | 0.0% | -- |
| 01/03/2020 01/03/20 | Sold | $102,500 | -6.7% | $91 / Sq Ft |
| 12/18/2019 12/18/19 | Pending | -- | -- | -- |
| 12/17/2019 12/17/19 | For Sale | $109,900 | -- | $98 / Sq Ft |
Source: First Multiple Listing Service (FMLS)
Purchase History
| Date | Type | Sale Price | Title Company |
|---|---|---|---|
| Warranty Deed | $102,500 | -- | |
| Warranty Deed | $55,000 | -- | |
| Warranty Deed | -- | -- | |
| Warranty Deed | -- | -- |
Source: Public Records
Source: First Multiple Listing Service (FMLS)
MLS Number: 7594619
APN: 14F-0004-0003-008-1
Nearby Homes
- 3814 N Camp Creek Pkwy SW
- 3730 Stephanie Dr SW
- 2959 Fairburn Rd SW
- 2805 Alexandria Dr SW
- 3028 Deerborne Ct SW
- 3640 Narron Dr SW
- 2973 Cambridge Dr SW
- 2873 Deerwood Dr SW
- 2836 Darrah Dr SW
- 3083 Dawson Ln SW
- 3153 Daleview Way SW
- 3578 Sherbrooke Way SW
- 3964 Riverchess Dr SW
- 3539 Meadowridge Dr SW
- 3819 Hempstead Way
- 3825 Hempstead Way
- 4001 Riverchess Dr SW
- Britton Plan at Tell River
- Clifton Plan at Tell River







