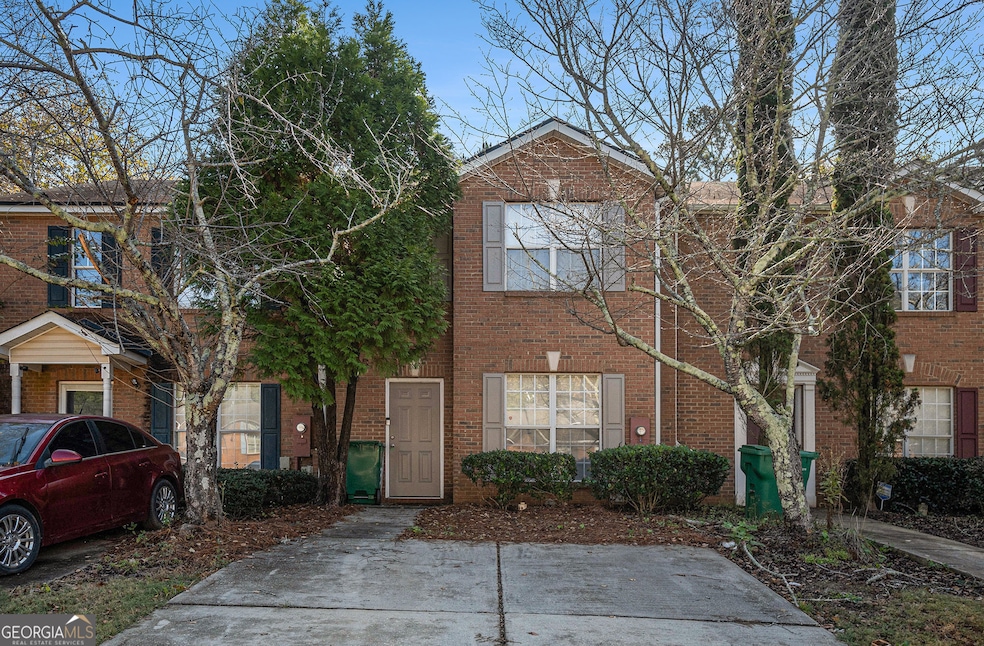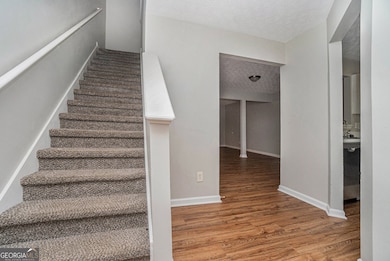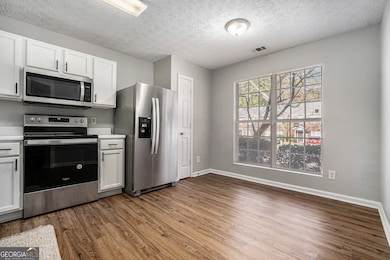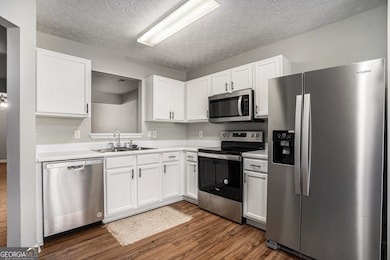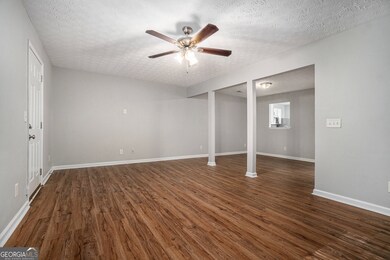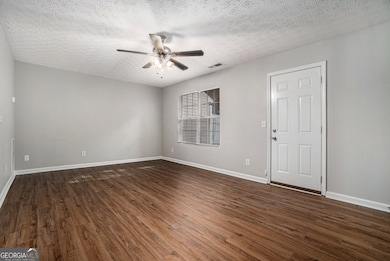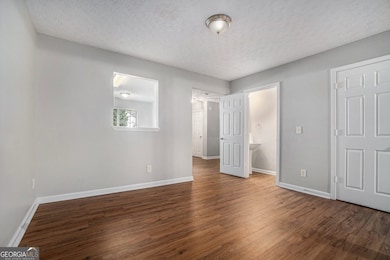3788 Waldrop Ln Decatur, GA 30034
Southwest DeKalb NeighborhoodHighlights
- Den
- Brick Front
- Ceiling Fan
- Stainless Steel Appliances
- Central Heating and Cooling System
- High Speed Internet
About This Home
This beautifully maintained 3BR/2.5BA townhome offers the perfect blend of comfort, style, and convenience. The main level features an open and inviting layout with a bright living area, separate dining space, and a modern kitchen with updated appliances. Upstairs, you'll find a spacious primary suite with a private bath and walk-in closet, along with two additional bedrooms and a full hall bath. Enjoy a private backyard with extra storage and laundry conveniently located upstairs. Ideally situated near major highways, shopping, grocery stores, and local hospitals - this home combines easy living with a great location! Qualifications & Requirements: - Minimum 1 Year Lease & Renter's Insurance Required - $65.00 Non-Refundable Application Fee (per applicant) - $1,795.00 Security Deposit - Must be moving within 30 days of approval - Applicants must have at least one year of continuous employment - Household must gross at least 3x the monthly rent - Must have at least 2-3 years of good verifiable rental history with no evictions or eviction filings - No open bankruptcies - Clean criminal background - Must be able to provide two forms of government ID, copy of utility bill and last two paystubs - Tenants will be responsible for all utilities - No Pets
Townhouse Details
Home Type
- Townhome
Est. Annual Taxes
- $2,681
Year Built
- Built in 2002 | Remodeled
Lot Details
- 2,614 Sq Ft Lot
Parking
- Assigned Parking
Home Design
- Composition Roof
- Brick Front
Interior Spaces
- 1,560 Sq Ft Home
- 2-Story Property
- Ceiling Fan
- Den
- Laundry in Hall
Kitchen
- Oven or Range
- Microwave
- Dishwasher
- Stainless Steel Appliances
- Disposal
Flooring
- Carpet
- Laminate
Bedrooms and Bathrooms
- 3 Bedrooms
Schools
- Oak View Elementary School
- Cedar Grove Middle School
- Cedar Grove High School
Utilities
- Central Heating and Cooling System
- High Speed Internet
- Phone Available
- Cable TV Available
Listing and Financial Details
- Security Deposit $1,795
- 12-Month Minimum Lease Term
- $65 Application Fee
Community Details
Overview
- Property has a Home Owners Association
- Waldrop Station Subdivision
Pet Policy
- No Pets Allowed
Map
Source: Georgia MLS
MLS Number: 10649410
APN: 15-071-03-035
- 3792 Waldrop Ln
- 3789 Waldrop Ln
- 3845 Waldrop Ln
- 3151 Kingswood Glen
- 3477 Kingswood Trail
- 3186 Kingswood Glen
- 3332 Waldrop Trail
- 3490 Kingswood Trail
- 3175 Kingswood Glen
- 3326 Waldrop Trail
- 3316 Waldrop Trail
- 3017 Waldrop Cir
- 3201 Kingswood Place
- 3283 Blazing Pine Knoll Unit A
- 3302 Waldrop Trail
- 3521 Kingswood Trail
- 3545 Waldrop Trail
- 3340 Waldrop Trail
- 3411 Waldrop Trail
- 3548 Waldrop Trail
- 3523 Waldrop Trail
- 3266 Cedar Crest Way
- 3383 Waldrop Hills Ct
- 3785 Waldrop Hills Dr
- 3421 Waldrop Creek Trail
- 4035 Flat Shoals Pkwy
- 3558 Cherry Bloom Way
- 4029 Flat Shoals Pkwy
- 3579 Patti Pkwy
- 3069 Oakvale Heights
- 3156 Tangerine Ct
- 3210 Quincetree Ln
- 3521 Waldrop Ridge Ct
- 4259 Waldrop Hills Terrace
- 2894 Vining Ridge Terrace
- 2913 Vining Ridge Terrace
- 2795 Vining Ridge Terrace
