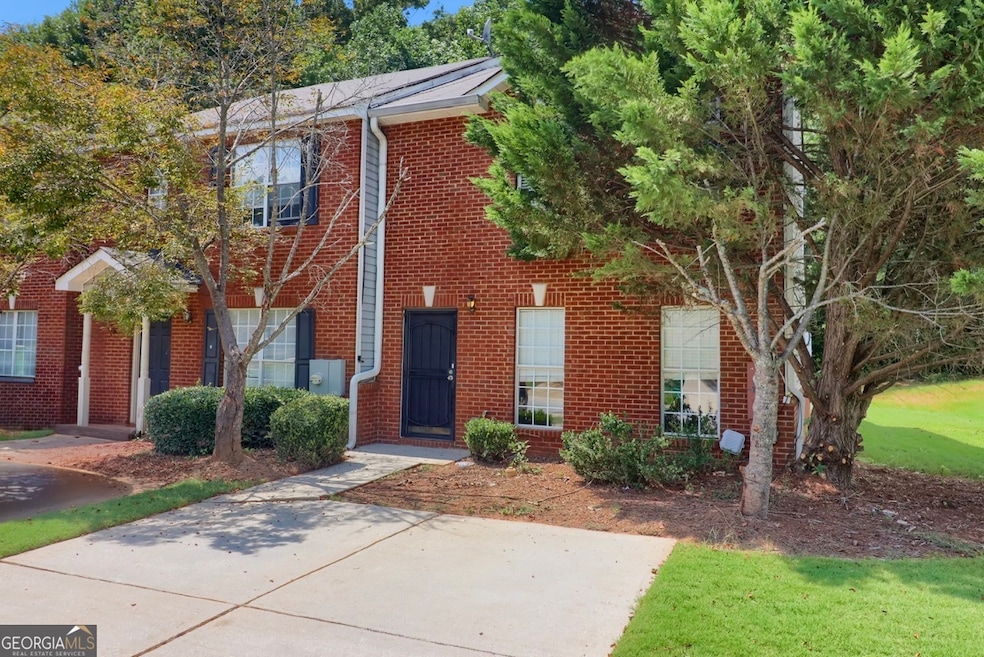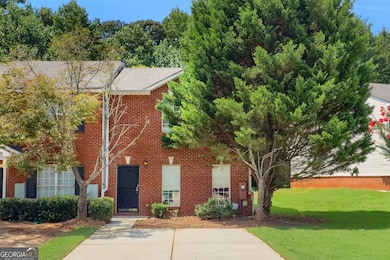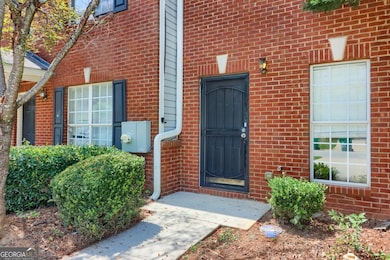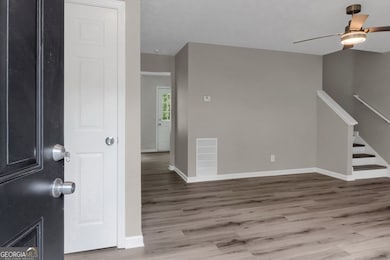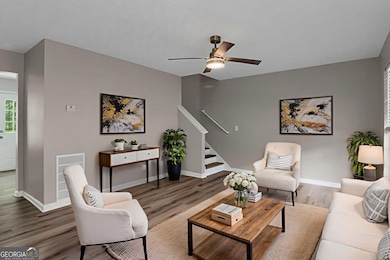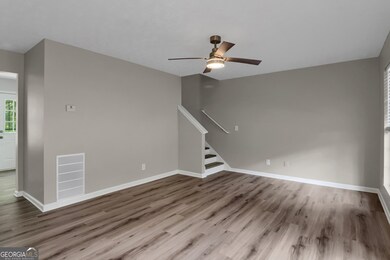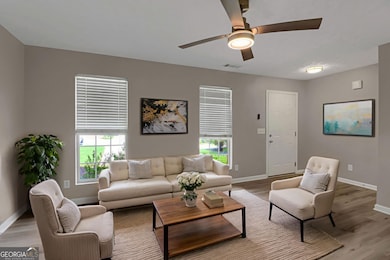3789 Waldrop Ln Decatur, GA 30034
Southwest DeKalb NeighborhoodEstimated payment $1,293/month
Highlights
- No Units Above
- Corner Lot
- Stainless Steel Appliances
- Traditional Architecture
- Breakfast Area or Nook
- Double Pane Windows
About This Home
SELLER IS OFFERING A $5,000 CONTRIBUTION TO BUYER'S COSTS AT CLOSING! Come and see this beautifully renovated, move-in ready townhouse located in Decatur's quiet Waldrop Station neighborhood! Whether you are adding to your investment property portfolio or dreaming of your first home, this fully updated, affordable townhome ticks off all the boxes! Step inside to all new LVP flooring, a new kitchen including white cabinets, gorgeous quartz countertops with waterfall edge and quartz backsplash, and stainless appliances. New bathrooms, new light fixtures, new ceiling fans and fresh paint! This corner unit near the front of the community features a functional open-concept floor plan, living room flowing into the kitchen and dining area, and a convenient main level powder room. Upstairs find two spacious bedrooms and a full bath, walk-in closets, and the laundry room. Relax outside on the back patio, backing up to Flat Shoals Hudson Park, providing walking trail and tranquil bird watching! Convenient to Midtown, Buckhead, and Stonecrest Mall. Near I-20, I-285 and MARTA.
Townhouse Details
Home Type
- Townhome
Est. Annual Taxes
- $2,858
Year Built
- Built in 2003 | Remodeled
Lot Details
- 4,356 Sq Ft Lot
- No Units Above
- End Unit
- No Units Located Below
- Level Lot
HOA Fees
- $33 Monthly HOA Fees
Home Design
- Traditional Architecture
- Composition Roof
- Vinyl Siding
- Brick Front
Interior Spaces
- 1,040 Sq Ft Home
- 2-Story Property
- Roommate Plan
- Ceiling Fan
- Double Pane Windows
- Laminate Flooring
Kitchen
- Breakfast Area or Nook
- Oven or Range
- Dishwasher
- Stainless Steel Appliances
Bedrooms and Bathrooms
- 2 Bedrooms
- Walk-In Closet
Laundry
- Laundry Room
- Laundry on upper level
Home Security
Parking
- 2 Parking Spaces
- Parking Pad
Outdoor Features
- Patio
Schools
- Oak View Elementary School
- Cedar Grove Middle School
- Cedar Grove High School
Utilities
- Central Heating and Cooling System
- Electric Water Heater
Community Details
Overview
- $620 Initiation Fee
- Association fees include ground maintenance
- Waldrop Station Subdivision
Security
- Fire and Smoke Detector
Map
Home Values in the Area
Average Home Value in this Area
Tax History
| Year | Tax Paid | Tax Assessment Tax Assessment Total Assessment is a certain percentage of the fair market value that is determined by local assessors to be the total taxable value of land and additions on the property. | Land | Improvement |
|---|---|---|---|---|
| 2025 | $2,967 | $57,360 | $4,800 | $52,560 |
| 2024 | $2,858 | $55,000 | $4,800 | $50,200 |
| 2023 | $2,858 | $65,440 | $4,800 | $60,640 |
| 2022 | $2,309 | $44,760 | $4,800 | $39,960 |
| 2021 | $1,972 | $37,080 | $4,800 | $32,280 |
| 2020 | $1,702 | $30,920 | $4,800 | $26,120 |
| 2019 | $1,641 | $29,520 | $4,800 | $24,720 |
| 2018 | $1,148 | $23,080 | $4,800 | $18,280 |
| 2017 | $1,332 | $21,680 | $4,800 | $16,880 |
| 2016 | $1,050 | $15,960 | $2,960 | $13,000 |
| 2014 | $1,143 | $14,640 | $2,960 | $11,680 |
Property History
| Date | Event | Price | List to Sale | Price per Sq Ft | Prior Sale |
|---|---|---|---|---|---|
| 11/14/2025 11/14/25 | Price Changed | $193,900 | -2.5% | $186 / Sq Ft | |
| 09/29/2025 09/29/25 | Price Changed | $198,899 | 0.0% | $191 / Sq Ft | |
| 08/28/2025 08/28/25 | Price Changed | $198,900 | -0.5% | $191 / Sq Ft | |
| 08/01/2025 08/01/25 | For Sale | $199,900 | +58.7% | $192 / Sq Ft | |
| 05/30/2025 05/30/25 | Sold | $126,000 | -3.0% | $121 / Sq Ft | View Prior Sale |
| 05/19/2025 05/19/25 | Pending | -- | -- | -- | |
| 05/07/2025 05/07/25 | For Sale | $129,900 | +3.1% | $125 / Sq Ft | |
| 05/05/2025 05/05/25 | Off Market | $126,000 | -- | -- | |
| 04/30/2025 04/30/25 | Price Changed | $129,900 | -3.8% | $125 / Sq Ft | |
| 04/21/2025 04/21/25 | For Sale | $135,000 | +121.3% | $130 / Sq Ft | |
| 10/16/2017 10/16/17 | Sold | $61,000 | +1.7% | $59 / Sq Ft | View Prior Sale |
| 09/15/2017 09/15/17 | Pending | -- | -- | -- | |
| 09/12/2017 09/12/17 | For Sale | $60,000 | -- | $58 / Sq Ft |
Purchase History
| Date | Type | Sale Price | Title Company |
|---|---|---|---|
| Warranty Deed | $126,000 | -- | |
| Limited Warranty Deed | $61,000 | -- | |
| Warranty Deed | $61,000 | -- | |
| Warranty Deed | $21,800 | -- | |
| Special Warranty Deed | -- | -- | |
| Foreclosure Deed | $94,197 | -- |
Mortgage History
| Date | Status | Loan Amount | Loan Type |
|---|---|---|---|
| Previous Owner | $18,000 | New Conventional |
Source: Georgia MLS
MLS Number: 10576811
APN: 15-071-03-062
- 3340 Waldrop Trail
- 3411 Waldrop Trail
- 3548 Waldrop Trail
- 3523 Waldrop Trail
- 3266 Cedar Crest Way
- 4035 Flat Shoals Pkwy
- 3383 Waldrop Hills Ct
- 3785 Waldrop Hills Dr
- 4029 Flat Shoals Pkwy
- 3421 Waldrop Creek Trail
- 3558 Cherry Bloom Way
- 3126 Cedar Crest Way
- 3579 Patti Pkwy
- 3210 Quincetree Ln
- 2894 Vining Ridge Terrace
- 2913 Vining Ridge Terrace
- 2795 Vining Ridge Terrace
- 3521 Waldrop Ridge Ct
- 2870 Vining Ridge Terrace
- 2778 Vining Ridge Terrace
