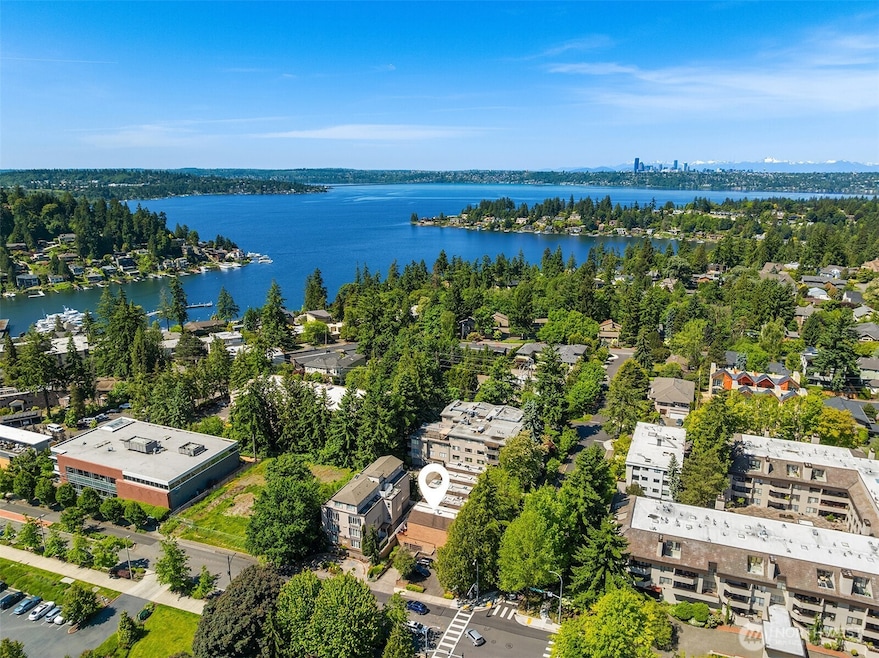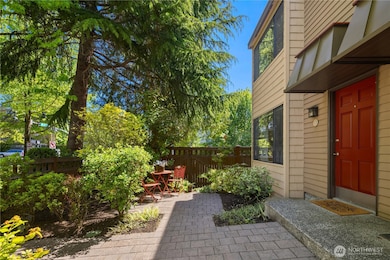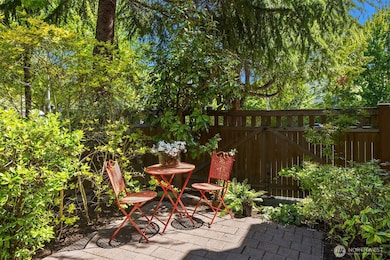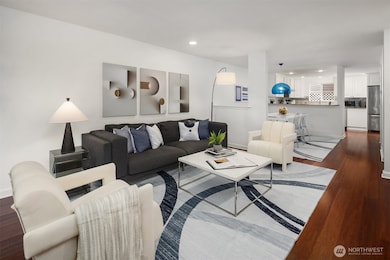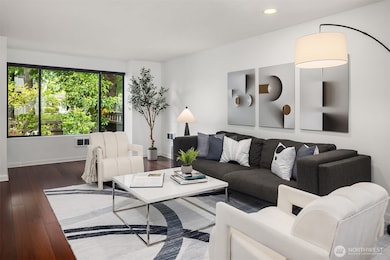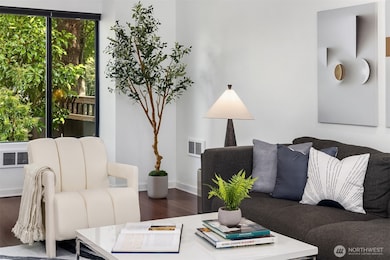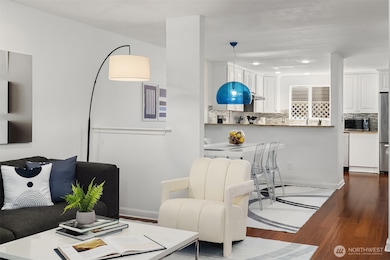379 100th Ave NE Unit A Bellevue, WA 98004
Northwest Bellevue NeighborhoodEstimated payment $7,754/month
Highlights
- Property is near public transit
- Territorial View
- End Unit
- Medina Elementary School Rated A
- Engineered Wood Flooring
- 2-minute walk to Bellevue Downtown Park
About This Home
Location, lifestyle & exceptional value! Beautifully designed townhome just minutes from Bellevue Square, Main St shops & dining, & fantastic parks. Plus, outstanding value with ultra-low HOA dues & no rental cap - ideal for homeowners and investors. Technically a 2-bedroom, yet the top floor loft serves as a 3rd bedroom w/two closets, home office & extra great room. Enter townhome through a peaceful garden patio into an open Living & Dining Room. Bright Kitchen features SS appliances & eating bar. Relax on private back deck ideal for container gardening & BBQs. Second level offers primary suite w/remodeled bathroom, second bedroom & updated full bath. Dedicated parking stall in secure common garage & add'l Owner's uncovered parking lot.
Source: Northwest Multiple Listing Service (NWMLS)
MLS#: 2447574
Townhouse Details
Home Type
- Townhome
Est. Annual Taxes
- $8,239
Year Built
- Built in 1969
HOA Fees
- $380 Monthly HOA Fees
Parking
- 7 Car Garage
- Common or Shared Parking
- Off-Street Parking
Home Design
- Flat Roof Shape
- Brick Exterior Construction
- Composition Roof
- Bitumen Roof
- Wood Siding
Interior Spaces
- 1,950 Sq Ft Home
- 2-Story Property
- Skylights
- Insulated Windows
- Territorial Views
Kitchen
- Electric Oven or Range
- Stove
- Microwave
- Dishwasher
- Disposal
Flooring
- Engineered Wood
- Carpet
- Ceramic Tile
Bedrooms and Bathrooms
- 2 Bedrooms
- Bathroom on Main Level
Laundry
- Dryer
- Washer
Location
- Ground Level Unit
- Property is near public transit
- Property is near a bus stop
Schools
- Medina Elementary School
- Chinook Mid Middle School
- Bellevue High School
Utilities
- Heating System Mounted To A Wall or Window
- Water Heater
- High Speed Internet
Additional Features
- Balcony
- End Unit
Listing and Financial Details
- Assessor Parcel Number 5050300010
Community Details
Overview
- Association fees include common area maintenance, sewer, trash, water
- 5 Units
- Timothy Hicks Association
- Maison Belle Condos
- Downtown Subdivision
Amenities
- Community Garden
Pet Policy
- Pets Allowed with Restrictions
Map
Home Values in the Area
Average Home Value in this Area
Tax History
| Year | Tax Paid | Tax Assessment Tax Assessment Total Assessment is a certain percentage of the fair market value that is determined by local assessors to be the total taxable value of land and additions on the property. | Land | Improvement |
|---|---|---|---|---|
| 2024 | $8,239 | $1,122,000 | $257,400 | $864,600 |
| 2023 | $9,139 | $1,381,000 | $257,400 | $1,123,600 |
| 2022 | $8,259 | $1,290,000 | $257,400 | $1,032,600 |
| 2021 | $8,058 | $1,005,000 | $234,000 | $771,000 |
| 2020 | $8,715 | $909,000 | $234,000 | $675,000 |
| 2018 | $8,251 | $1,077,000 | $156,000 | $921,000 |
| 2017 | $7,085 | $896,000 | $124,800 | $771,200 |
| 2016 | $5,345 | $811,000 | $109,200 | $701,800 |
| 2015 | $5,398 | $607,000 | $101,400 | $505,600 |
| 2014 | -- | $607,000 | $101,400 | $505,600 |
| 2013 | -- | $459,000 | $101,400 | $357,600 |
Property History
| Date | Event | Price | List to Sale | Price per Sq Ft | Prior Sale |
|---|---|---|---|---|---|
| 10/28/2025 10/28/25 | For Sale | $1,275,000 | +55.1% | $654 / Sq Ft | |
| 06/10/2015 06/10/15 | Sold | $822,000 | +2.9% | $422 / Sq Ft | View Prior Sale |
| 05/14/2015 05/14/15 | Pending | -- | -- | -- | |
| 05/12/2015 05/12/15 | For Sale | $799,000 | 0.0% | $410 / Sq Ft | |
| 05/08/2015 05/08/15 | Pending | -- | -- | -- | |
| 04/30/2015 04/30/15 | For Sale | $799,000 | -- | $410 / Sq Ft |
Purchase History
| Date | Type | Sale Price | Title Company |
|---|---|---|---|
| Warranty Deed | $822,000 | Rainier Title | |
| Warranty Deed | $560,000 | Transnation Ti | |
| Warranty Deed | $238,500 | Transnation Title Insurance | |
| Quit Claim Deed | -- | -- |
Mortgage History
| Date | Status | Loan Amount | Loan Type |
|---|---|---|---|
| Previous Owner | $190,800 | No Value Available |
Source: Northwest Multiple Listing Service (NWMLS)
MLS Number: 2447574
APN: 505030-0010
- 409 99th Ave NE
- 417 99th Ave NE
- 419 99th Ave NE
- 421 99th Ave NE
- 511 100th Ave NE Unit 111
- 9632 Lake Washington Blvd NE
- 10042 Main St Unit A203
- 10000 Main St Unit 306
- 10000 Main St Unit 201
- 10000 Main St Unit 504
- 10047 Main St Unit 311
- 10047 Main St Unit 319
- 10047 Main St Unit 305
- 650 Bellevue Way NE Unit 3303
- 650 Bellevue Way NE Unit 2505
- 188 Bellevue Way NE Unit 707
- 188 Bellevue Way NE Unit 412
- 188 Bellevue Way NE Unit 1907
- 838 Avenue Square NE Unit 1605
- 838 Avenue Square NE Unit 308
- 9901 NE 4th St Unit 3
- 100 98th Ave NE
- 511 100th Ave NE Unit 305
- 8 100th Ave NE Unit 201
- 75 102nd Ave NE
- 88 102nd Ave NE
- 37 103rd Ave NE
- 10410 NE 2nd St
- 650 Bellevue Way NE Unit 3206
- 10333 NE 1st St
- 188 Bellevue Way NE Unit 308
- 10485 NE 6th St
- 838 Avenue Square NE Unit 1103
- 288 106th Ave NE
- 500 106th Ave NE Unit 801
- 1000 100th Ave NE
- 10349 NE 10th St
- 10201 SE 3rd St
- 324 102nd Ave SE
- 130 105th Ave SE Unit B102
