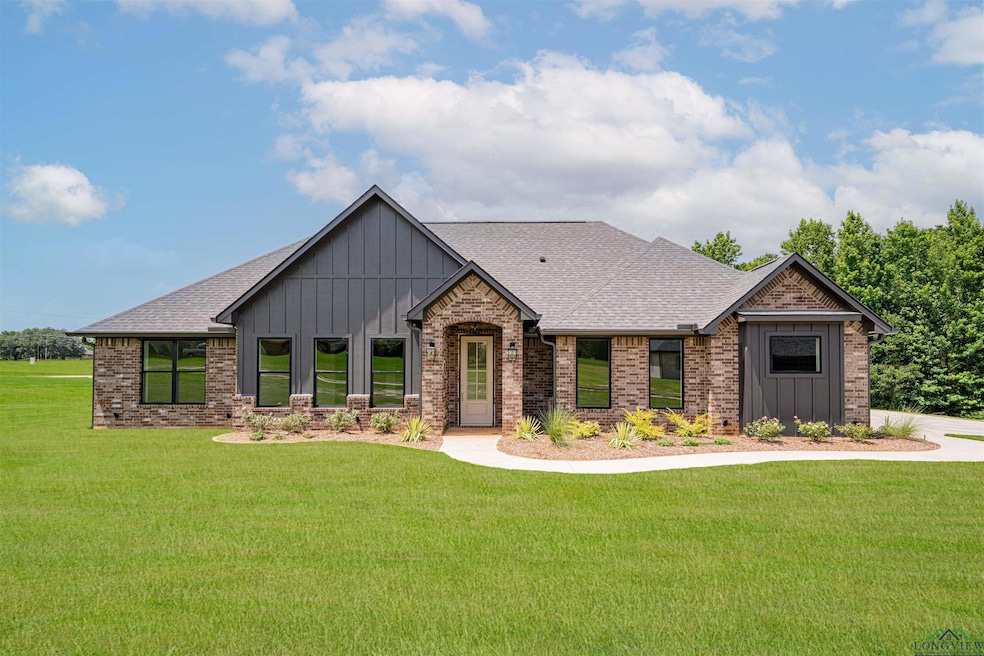
379 Brooks Dr Gladewater, TX 75647
Estimated payment $2,808/month
Highlights
- Traditional Architecture
- High Ceiling
- Walk-In Closet
- Sabine Middle School Rated A-
- 2 Car Attached Garage
- Bathtub with Shower
About This Home
Welcome to 379 Brooks – a stunning new construction in the highly sought-after, gated community of Lily Lake, where style and function come together effortlessly. Set at the back of the subdivision for added privacy, this thoughtfully designed home sits on a desirable lot with wide concrete streets and beautiful surroundings. Families will appreciate being in the award-winning Sabine ISD, known for its strong academic reputation. Inside, the home offers four spacious bedrooms & two and a half bathrooms. The open-concept layout features elegant granite countertops, seamless tile flooring, and soaring ceilings in the main living area. The kitchen is both stylish and practical, with a large island, top-of-the-line appliances (including a refrigerator), a generous walk-in pantry, and undercabinet toe kick lighting that adds warmth and charm. Storage was top of mind in this design – from the drop zone off the garage to the expansive closet space throughout. Additional upgrades include a 20-ft extra-wide garage door, a water manifold system, a sprinkler system, and pre-wiring for security cameras. The home was built with 2x6 interior wall framing for enhanced energy efficiency and sound reduction. Don’t miss your opportunity to own this exceptional property in Lily Lake – where luxury, comfort, and convenience create the perfect place to call home. Schedule your showing today!
Home Details
Home Type
- Single Family
Year Built
- Built in 2025
Lot Details
- Landscaped
- Sprinkler System
HOA Fees
- $38 Monthly HOA Fees
Home Design
- Traditional Architecture
- Brick Exterior Construction
- Slab Foundation
- Composition Roof
Interior Spaces
- 2,012 Sq Ft Home
- 1-Story Property
- High Ceiling
- Ceiling Fan
- Living Room
- Combination Kitchen and Dining Room
- Utility Room
- Laundry Room
- Tile Flooring
Kitchen
- Electric Oven or Range
- Electric Cooktop
- Microwave
- Dishwasher
Bedrooms and Bathrooms
- 4 Bedrooms
- Split Bedroom Floorplan
- Walk-In Closet
- Bathtub with Shower
- Bathtub Includes Tile Surround
Parking
- 2 Car Attached Garage
- Side Facing Garage
Utilities
- Central Heating and Cooling System
- Electric Water Heater
- Aerobic Septic System
Listing and Financial Details
- Assessor Parcel Number 1595289
Map
Home Values in the Area
Average Home Value in this Area
Property History
| Date | Event | Price | Change | Sq Ft Price |
|---|---|---|---|---|
| 06/23/2025 06/23/25 | For Sale | $429,500 | -- | $213 / Sq Ft |
Similar Homes in the area
Source: Longview Area Association of REALTORS®
MLS Number: 20254343
- 190 Brooks Dr
- 112 Melody Dr
- 204 Rusty Ln
- 1600 Farm-To-market 1252 W
- 5888 Fm 1252 W
- 0 S Point Rd
- 295 Walnut St
- 450 Ann St
- 135 Hillcrest Dr
- 147 Hillcrest Dr
- 146 Hillcrest Dr
- 122 Purslane Dr
- 391 Tami St
- 23988 County Road 3118
- 4969 Old Highway 135
- 308 Wilkins Rd
- 450 Lee Rd
- 501 Lee Rd
- 0 Mount Pisgah Rd
- 269 Whirlaway St
- 118 Susan St
- 5896 Old Hwy 135 N Unit 104
- 1971 S Tyler St
- 255 Private Rd 3396
- 413 Godfrey St
- 37 Garden Ln
- 711 Wood St
- 1307 Ash Ln
- 2602 Broadway Blvd
- 413 Miller St
- 505 Danville Rd
- 500 Danville Rd
- 2825 Primera Rd
- 3153 Roosevelt Dr
- 900-974 Creekside Dr
- 502 Scenic Dr
- 410 Thelma St
- 1701 Pine Tree Rd
- 902 Dallas St
- 600 Harley Ridge Rd






