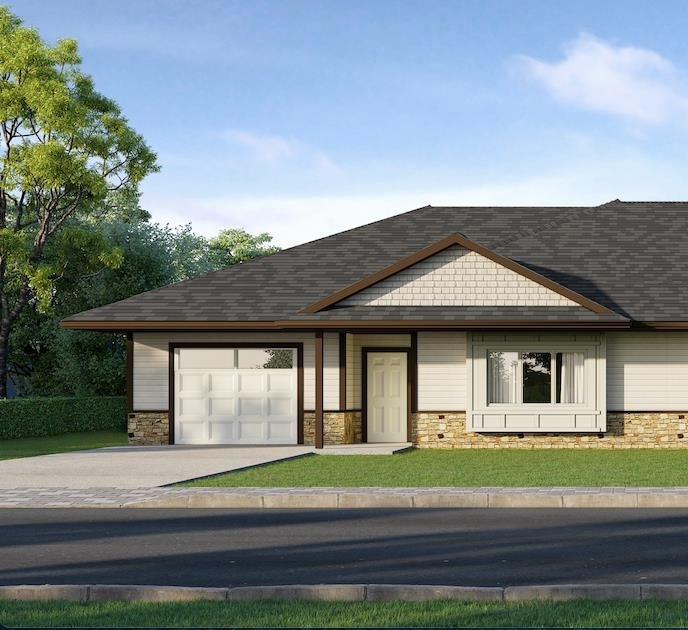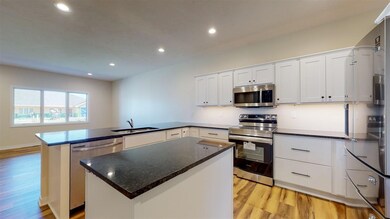379 S 7th Ave Columbus, NE 68601
2
Beds
2
Baths
1,120
Sq Ft
3,920
Sq Ft Lot
Highlights
- Living Room with Fireplace
- 1 Car Attached Garage
- Walk-In Closet
- Ranch Style House
- Eat-In Kitchen
- Patio
About This Home
As of January 2025NEW CONSTRUCTION ZERO-ENTRY TOWNHOME BY B-D CONSTRUCTION INC IN NEW AUGUSTINE PLACE SUBDIVISION! ENJOY MODERN AMENITIES IN THIS 2 BED, 2 BATH TOWNHOME, INCLUDING LARGE KITCHEN WITH CONVENIENT CENTER ISLAND, OWNER'S SUITE WITH EN SUITE BATH AND WALK-IN CLOSET. EXTERIOR FEATURES LP SMART SIDING, STONE, UGS AND SOD. TAXES TBD. SCHEDULED TO BE COMPLETED FALL 2023. PHOTOS ARE A LIKENESS.
Townhouse Details
Home Type
- Townhome
Est. Annual Taxes
- $2,585
Year Built
- Built in 2023
Lot Details
- Lot Dimensions are 47x85
- Landscaped
- Sprinklers on Timer
Home Design
- Ranch Style House
- Frame Construction
- Asphalt Roof
- Stone Exterior Construction
- Hardboard
Interior Spaces
- 1,120 Sq Ft Home
- Living Room with Fireplace
- Combination Kitchen and Dining Room
Kitchen
- Eat-In Kitchen
- Electric Range
- Microwave
- Dishwasher
- Disposal
Bedrooms and Bathrooms
- 2 Main Level Bedrooms
- Walk-In Closet
- 2 Bathrooms
Laundry
- Laundry on main level
- Laundry in Kitchen
Home Security
Parking
- 1 Car Attached Garage
- Garage Door Opener
Outdoor Features
- Patio
Utilities
- Central Air
- Heat Pump System
- Water Heater
Community Details
- Augustine 8Th Subdivision
- Fire and Smoke Detector
Listing and Financial Details
- Assessor Parcel Number 710169347
Ownership History
Date
Name
Owned For
Owner Type
Purchase Details
Closed on
Jun 20, 2024
Sold by
Serc Llc
Bought by
Leitschuck David
Current Estimated Value
Create a Home Valuation Report for This Property
The Home Valuation Report is an in-depth analysis detailing your home's value as well as a comparison with similar homes in the area
Home Values in the Area
Average Home Value in this Area
Purchase History
| Date | Type | Sale Price | Title Company |
|---|---|---|---|
| Warranty Deed | $270,000 | Omni Title |
Source: Public Records
Property History
| Date | Event | Price | List to Sale | Price per Sq Ft |
|---|---|---|---|---|
| 01/10/2025 01/10/25 | Sold | $239,900 | 0.0% | $214 / Sq Ft |
| 10/04/2024 10/04/24 | Pending | -- | -- | -- |
| 07/13/2023 07/13/23 | For Sale | $239,900 | -- | $214 / Sq Ft |
Source: Columbus Board of REALTORS® (NE)
Tax History Compared to Growth
Tax History
| Year | Tax Paid | Tax Assessment Tax Assessment Total Assessment is a certain percentage of the fair market value that is determined by local assessors to be the total taxable value of land and additions on the property. | Land | Improvement |
|---|---|---|---|---|
| 2024 | $2,585 | $169,005 | $17,000 | $152,005 |
| 2023 | $291 | $17,000 | $17,000 | $0 |
Source: Public Records
Map
Source: Columbus Board of REALTORS® (NE)
MLS Number: 20230401
APN: 710169347
Nearby Homes

