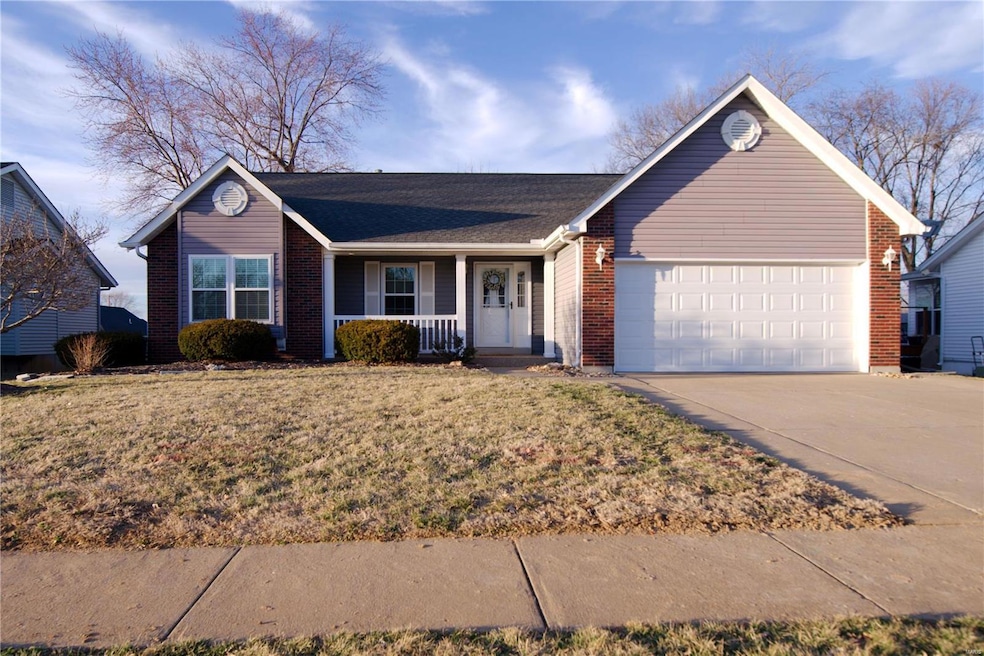
3790 Banbury Dr Saint Charles, MO 63303
Highlights
- Recreation Room
- Traditional Architecture
- Great Room
- Vaulted Ceiling
- Engineered Wood Flooring
- Home Office
About This Home
As of April 2025Showings to start Saturday morning March 1st. Please write all initial offers to be reviewed Monday 5:00 PM March 3rd. Please set response time for 7:00 PM same date. Seller has the option to accept any offer before deadline at any time. Nice meticulously clean 3 bed 3 bath ranch. Freshly painted interior. Vaulted great room with new fan, can lights, and gas log fireplace and new chimney chase cap), kitchen/breakfast room combo with new appliances. Master suite with walk-in closet. Some rooms have Plantation shutters. Main floor laundry. Finished lower level adds to living area with room to separate. Centrally located near schools, shopping, Restaurants, Wapplehorst park, and Highways 70 & 364!
Last Agent to Sell the Property
Landolt Properties, Inc. License #1999123836 Listed on: 03/01/2025
Home Details
Home Type
- Single Family
Est. Annual Taxes
- $3,571
Year Built
- Built in 1992
Lot Details
- 6,970 Sq Ft Lot
- Lot Dimensions are 100x70
HOA Fees
- $4 Monthly HOA Fees
Parking
- 2 Car Attached Garage
- Garage Door Opener
- Driveway
Home Design
- Traditional Architecture
- Brick Veneer
- Vinyl Siding
Interior Spaces
- 1,580 Sq Ft Home
- 1-Story Property
- Vaulted Ceiling
- Gas Fireplace
- Insulated Windows
- Tilt-In Windows
- Bay Window
- Six Panel Doors
- Great Room
- Family Room
- Dining Room
- Home Office
- Recreation Room
- Storm Doors
Kitchen
- Microwave
- Dishwasher
- Disposal
Flooring
- Engineered Wood
- Carpet
Bedrooms and Bathrooms
- 3 Bedrooms
- 3 Full Bathrooms
Partially Finished Basement
- Basement Fills Entire Space Under The House
- Finished Basement Bathroom
Schools
- Harris Elem. Elementary School
- Jefferson / Hardin Middle School
- St. Charles West High School
Utilities
- Humidifier
- Forced Air Heating System
Listing and Financial Details
- Assessor Parcel Number 6-0011-6815-00-0003.0000000
Community Details
Overview
- Built by whittaker
- Monroe
Recreation
- Recreational Area
Ownership History
Purchase Details
Home Financials for this Owner
Home Financials are based on the most recent Mortgage that was taken out on this home.Purchase Details
Home Financials for this Owner
Home Financials are based on the most recent Mortgage that was taken out on this home.Purchase Details
Similar Homes in Saint Charles, MO
Home Values in the Area
Average Home Value in this Area
Purchase History
| Date | Type | Sale Price | Title Company |
|---|---|---|---|
| Warranty Deed | -- | None Listed On Document | |
| Warranty Deed | -- | Freedom Title | |
| Interfamily Deed Transfer | -- | -- |
Mortgage History
| Date | Status | Loan Amount | Loan Type |
|---|---|---|---|
| Open | $300,000 | New Conventional |
Property History
| Date | Event | Price | Change | Sq Ft Price |
|---|---|---|---|---|
| 04/03/2025 04/03/25 | Sold | -- | -- | -- |
| 03/02/2025 03/02/25 | Pending | -- | -- | -- |
| 03/01/2025 03/01/25 | For Sale | $369,900 | +13.9% | $234 / Sq Ft |
| 02/23/2025 02/23/25 | Off Market | -- | -- | -- |
| 01/02/2024 01/02/24 | Sold | -- | -- | -- |
| 12/18/2023 12/18/23 | Pending | -- | -- | -- |
| 12/15/2023 12/15/23 | For Sale | $324,900 | -- | $206 / Sq Ft |
Tax History Compared to Growth
Tax History
| Year | Tax Paid | Tax Assessment Tax Assessment Total Assessment is a certain percentage of the fair market value that is determined by local assessors to be the total taxable value of land and additions on the property. | Land | Improvement |
|---|---|---|---|---|
| 2025 | $3,571 | $61,279 | -- | -- |
| 2023 | $3,565 | $55,675 | $0 | $0 |
| 2022 | $2,956 | $42,991 | $0 | $0 |
| 2021 | $2,959 | $42,991 | $0 | $0 |
| 2020 | $2,364 | $32,922 | $0 | $0 |
| 2019 | $2,343 | $32,922 | $0 | $0 |
| 2018 | $2,729 | $36,535 | $0 | $0 |
| 2017 | $2,692 | $36,535 | $0 | $0 |
| 2016 | $2,701 | $35,325 | $0 | $0 |
| 2015 | $2,696 | $35,325 | $0 | $0 |
| 2014 | $2,612 | $33,758 | $0 | $0 |
Agents Affiliated with this Home
-
Timothy Strand

Seller's Agent in 2025
Timothy Strand
Landolt Properties, Inc.
(314) 304-5170
2 in this area
7 Total Sales
-
Kay Cameron

Buyer's Agent in 2025
Kay Cameron
Coldwell Banker Realty - Gundaker
(314) 566-1088
2 in this area
8 Total Sales
-
Lisa Veit
L
Buyer's Agent in 2024
Lisa Veit
BSG Realty
(314) 809-0855
1 in this area
42 Total Sales
Map
Source: MARIS MLS
MLS Number: MIS25009665
APN: 6-0011-6815-00-0003.0000000
- 1359 Ticonderoga Dr
- 201 Brighton Park Dr
- 75 Fountainview Dr
- 1338 Blue Ridge Dr
- 74 Fountainview Dr
- 169 Brighton Park Dr
- 1344 Cave Springs Estate Dr
- 110 Phyllisaire Ct
- 1351 Brandywine Ln
- 2052 Willow Trail
- 932 Sugar Pear St
- 6 Hidden Meadow Ct
- 2113 Seven Oaks Dr
- 216 Old Moray Place
- 616 Walnut Woods St
- 1316 Edinburgh Dr
- 622 Walnut Woods St
- 1635 Sundowner Dr
- 2083 Seven Oaks Dr
- 12 Becky Thatcher Dr






