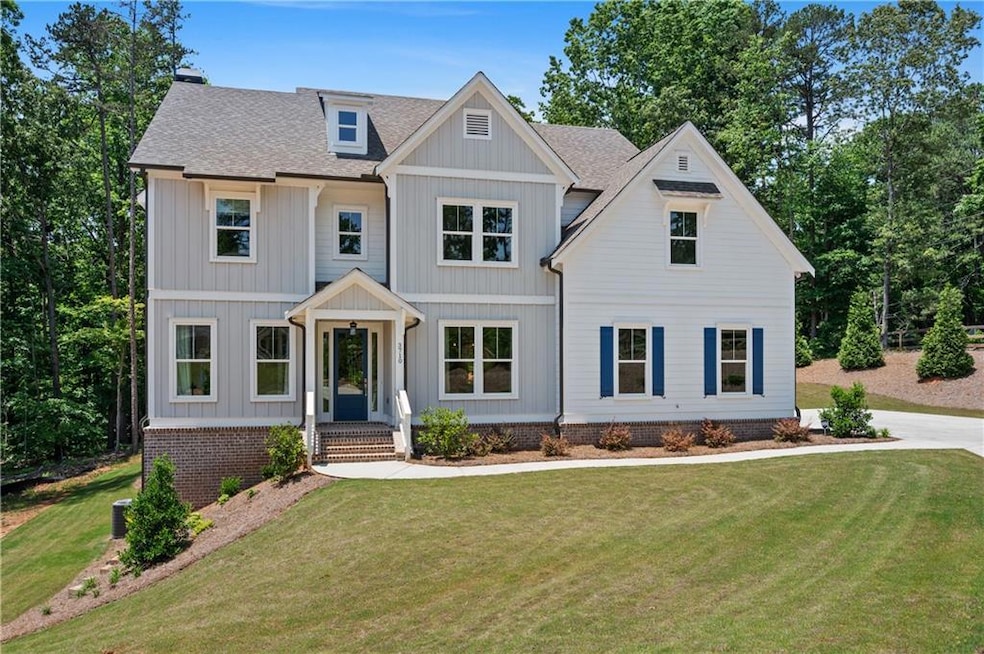3790 Chattahoochee (Lot 33) Rd Cumming, GA 30041
Lake Lanier NeighborhoodEstimated payment $6,473/month
Highlights
- Boating
- Home Theater
- 1.9 Acre Lot
- Chattahoochee Elementary School Rated A
- View of Trees or Woods
- Community Lake
About This Home
Hard-to-find NEW HOME ON 1.8 ACRES in Cumming/Forsyth County! No reno needed on this customer-favorite Longford. Quality built by local family-owned & -operated O'Dwyer Properties, with 33 years building throughout metro ATL. Known for craftsmanship, personal touch & energy efficiency. MODERN FARMHOUSE w/1/2 half porch is on idyllic private homesite. 5 BEDS/4.5 BATHS, MEDIA RM, 3 CAR GARAGE it will be love at first sight! The view from the back of the home is of the pristine woods; you'll even catch a glimpse of the deer passing through on their way to Lake Lanier for a cool drink. Imagine sitting on your deck just reveling in the peace and quiet! Home will be live-in ready at the end of September. Seller incentives with our preferred lenders. Come experience the O'Dwyer Homes' difference for yourself!
Home Details
Home Type
- Single Family
Year Built
- Built in 2025
Lot Details
- 1.9 Acre Lot
- Front Yard Fenced and Back Yard
- Landscaped
- Level Lot
- Wooded Lot
HOA Fees
- $125 Monthly HOA Fees
Parking
- 2 Car Garage
- Parking Accessed On Kitchen Level
- Side Facing Garage
- Garage Door Opener
- Driveway Level
Home Design
- Home to be built
- Farmhouse Style Home
- Brick Exterior Construction
- Shingle Roof
- Composition Roof
- Concrete Perimeter Foundation
- HardiePlank Type
Interior Spaces
- 3-Story Property
- Crown Molding
- Coffered Ceiling
- Tray Ceiling
- Ceiling height of 10 feet on the main level
- Ceiling Fan
- Factory Built Fireplace
- Fireplace With Gas Starter
- ENERGY STAR Qualified Windows
- Insulated Windows
- Two Story Entrance Foyer
- Family Room with Fireplace
- Formal Dining Room
- Home Theater
- Bonus Room
- Views of Woods
- Pull Down Stairs to Attic
Kitchen
- Open to Family Room
- Eat-In Kitchen
- Breakfast Bar
- Walk-In Pantry
- Butlers Pantry
- Double Self-Cleaning Oven
- Electric Oven
- Gas Cooktop
- Range Hood
- Microwave
- Dishwasher
- Kitchen Island
- White Kitchen Cabinets
- Disposal
Flooring
- Wood
- Carpet
- Tile
Bedrooms and Bathrooms
- Oversized primary bedroom
- Dual Closets
- Walk-In Closet
- In-Law or Guest Suite
- Dual Vanity Sinks in Primary Bathroom
- Separate Shower in Primary Bathroom
- Soaking Tub
Laundry
- Laundry in Mud Room
- Laundry on main level
- Laundry Chute
- Electric Dryer Hookup
Basement
- Walk-Out Basement
- Basement Fills Entire Space Under The House
- Interior Basement Entry
- Stubbed For A Bathroom
- Natural lighting in basement
Home Security
- Carbon Monoxide Detectors
- Fire and Smoke Detector
Eco-Friendly Details
- ENERGY STAR Qualified Appliances
- Energy-Efficient Construction
- Energy-Efficient HVAC
- Energy-Efficient Lighting
- Energy-Efficient Insulation
- ENERGY STAR Qualified Equipment
Outdoor Features
- Deck
- Rain Gutters
Location
- Property is near shops
Schools
- Chattahoochee - Forsyth Elementary School
- Little Mill Middle School
- East Forsyth High School
Utilities
- Forced Air Zoned Heating and Cooling System
- Heating System Uses Natural Gas
- Underground Utilities
- 110 Volts
- ENERGY STAR Qualified Water Heater
- Septic Tank
- Cable TV Available
Listing and Financial Details
- Home warranty included in the sale of the property
- Tax Lot 33
- Assessor Parcel Number 240 293
Community Details
Overview
- $1,500 Initiation Fee
- Built by O'Dwyer Properties LLC
- Chattahoochee Reserve Subdivision
- Community Lake
Amenities
- Community Barbecue Grill
Recreation
- Boating
- Powered Boats Allowed
Map
Home Values in the Area
Average Home Value in this Area
Property History
| Date | Event | Price | Change | Sq Ft Price |
|---|---|---|---|---|
| 07/31/2025 07/31/25 | Pending | -- | -- | -- |
| 07/26/2025 07/26/25 | Off Market | $1,003,300 | -- | -- |
| 06/17/2025 06/17/25 | Price Changed | $1,003,300 | 0.0% | -- |
| 06/13/2025 06/13/25 | Price Changed | $1,003,325 | +0.4% | -- |
| 06/06/2025 06/06/25 | Price Changed | $999,000 | -0.2% | -- |
| 06/05/2025 06/05/25 | Price Changed | $1,000,700 | +0.3% | -- |
| 06/03/2025 06/03/25 | Price Changed | $998,000 | -0.2% | -- |
| 04/07/2025 04/07/25 | Price Changed | $999,600 | 0.0% | -- |
| 03/25/2025 03/25/25 | Price Changed | $999,550 | +0.1% | -- |
| 03/21/2025 03/21/25 | Price Changed | $998,425 | +18.4% | -- |
| 02/23/2025 02/23/25 | For Sale | $843,000 | -- | -- |
Source: First Multiple Listing Service (FMLS)
MLS Number: 7529400
- 3745 Reserve Overlook (#30) Way
- 3710 Reserve Overlook (Lot 6) Way
- 3555 Chattahoochee Rd
- 3795 Duckcove Way
- 3810 Duckcove Way
- 3740 Duckcove Way
- 3860 Pinewood Ct
- 5605 Shadewater Dr
- 0 Shady Grove Rd Unit 7637583
- 3560 Chattahoochee Rd
- 3510 Hyacinth Way
- 5705 P W A Dr
- 5870 Shadewater Dr
- 0 Holtzclaw Rd Unit 20122505
- 5905 Shadewater Dr
- 3770 Falling Leaf Ln
- 3745 Falling Leaf Ln
- 0 Capri Dr Unit 7609330
- 0 Capri Dr Unit 10557045
- 0 Capri Dr Unit 7573660







