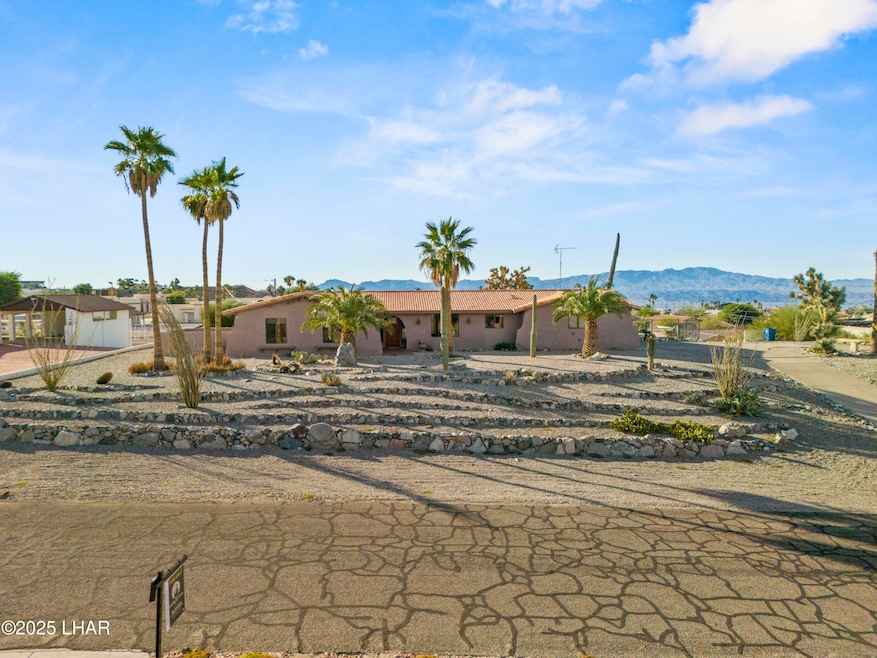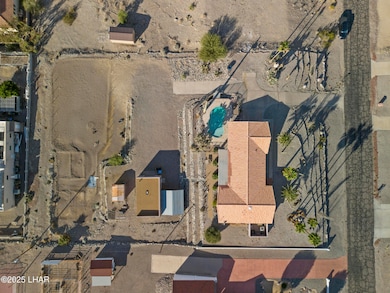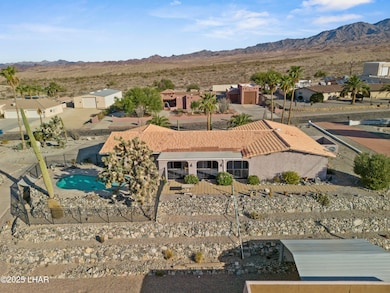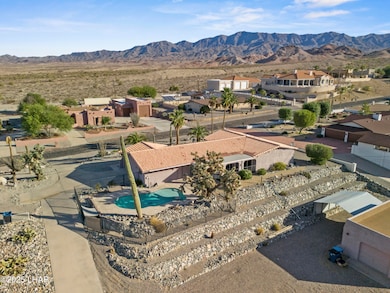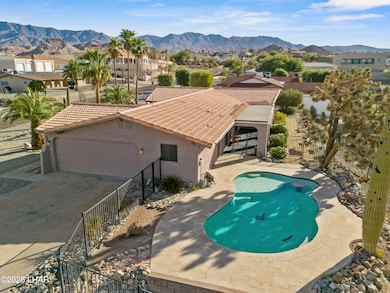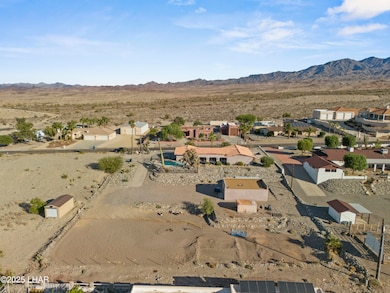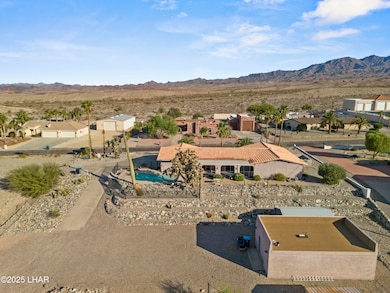3790 Colt Dr Lake Havasu City, AZ 86404
Estimated payment $4,119/month
Highlights
- Gunite Pool
- Reverse Osmosis System
- No HOA
- Primary Bedroom Suite
- 1 Acre Lot
- Workshop
About This Home
Nestled among quality homes in a desirable equestrian area, this exceptional property sits on a full acre and captures beautiful lake and mountain views. The home features both attached and detached garages, including a dedicated workshop or storage room, ideal for hobbyists or additional space needs. Enjoy outdoor living with a stunning pool, spacious covered patio, large flat area below the backyard and inviting courtyard off the primary suite. Inside, the floor plan offers excellent functionality with casual dining off the kitchen and a formal dining area just off the living room. The large laundry room provides ample convenience with extensive cabinetry, pantry storage, and a half bath. Generous hallway closets near the bedrooms add even more storage solutions. The third bedroom includes a versatile sitting area or office, perfect for work-from-home or added relaxation space.
Home Details
Home Type
- Single Family
Est. Annual Taxes
- $2,002
Year Built
- Built in 1980
Lot Details
- 1 Acre Lot
- Lot Dimensions are 170x257x173x258
- Landscaped
- Terraced Lot
- Property is zoned L-R-A Residential Agricultural
Parking
- 3 Car Garage
Home Design
- Wood Frame Construction
- Tile Roof
- Stucco
Interior Spaces
- 2,164 Sq Ft Home
- 1-Story Property
- Window Treatments
- Dining Area
- Workshop
- Utility Room
Kitchen
- Breakfast Bar
- Electric Oven
- Electric Range
- Cultured Marble Countertops
- Reverse Osmosis System
Flooring
- Carpet
- Tile
- Vinyl
Bedrooms and Bathrooms
- 3 Bedrooms
- Primary Bedroom Suite
- Walk-In Closet
- Primary Bathroom includes a Walk-In Shower
Laundry
- Laundry Room
- Washer
Pool
- Gunite Pool
Utilities
- Central Heating and Cooling System
- Septic Tank
Community Details
- No Home Owners Association
- Built by Creative Construction
- Lake Havasu City Subdivision
Listing and Financial Details
- Tax Block 4
Map
Home Values in the Area
Average Home Value in this Area
Tax History
| Year | Tax Paid | Tax Assessment Tax Assessment Total Assessment is a certain percentage of the fair market value that is determined by local assessors to be the total taxable value of land and additions on the property. | Land | Improvement |
|---|---|---|---|---|
| 2026 | $1,001 | -- | -- | -- |
| 2025 | $2,028 | $68,422 | $0 | $0 |
| 2024 | $2,028 | $75,510 | $0 | $0 |
| 2023 | $2,028 | $61,188 | $0 | $0 |
| 2022 | $1,953 | $47,828 | $0 | $0 |
| 2021 | $2,308 | $47,874 | $0 | $0 |
| 2019 | $2,198 | $32,670 | $0 | $0 |
| 2018 | $2,128 | $27,664 | $0 | $0 |
| 2017 | $2,093 | $26,252 | $0 | $0 |
| 2016 | $1,865 | $24,657 | $0 | $0 |
| 2015 | $1,819 | $24,812 | $0 | $0 |
Property History
| Date | Event | Price | List to Sale | Price per Sq Ft | Prior Sale |
|---|---|---|---|---|---|
| 11/20/2025 11/20/25 | For Sale | $749,900 | 0.0% | $347 / Sq Ft | |
| 11/10/2025 11/10/25 | Pending | -- | -- | -- | |
| 11/05/2025 11/05/25 | For Sale | $749,900 | +154.9% | $347 / Sq Ft | |
| 07/21/2017 07/21/17 | Sold | $294,171 | -15.9% | $136 / Sq Ft | View Prior Sale |
| 06/21/2017 06/21/17 | Pending | -- | -- | -- | |
| 09/16/2016 09/16/16 | For Sale | $349,900 | -- | $162 / Sq Ft |
Purchase History
| Date | Type | Sale Price | Title Company |
|---|---|---|---|
| Warranty Deed | -- | Chicago Title Agency Inc |
Mortgage History
| Date | Status | Loan Amount | Loan Type |
|---|---|---|---|
| Open | $94,171 | New Conventional |
Source: Lake Havasu Association of REALTORS®
MLS Number: 1037969
APN: 113-10-049
- 3791 Colt Dr
- 3761 Enduro Dr
- 3622 Kiowa Ct
- 3767 Kicking Horse Dr
- 3661 Enduro Dr
- 4000 Colt Dr
- 3845 Yucca Way
- 3661 Kickinghorse Dr
- 3871 Kiowa Blvd S
- 3853 Lodestar Ln
- 4061 Colt Dr
- 3630 Yucca Dr
- 956 Joshua Tree Dr
- 4040 Bison Blvd
- 3391 Oasis Dr
- 3850 Yazoo Dr
- 3691 Yazoo Dr
- 3610 Pontchartrain Dr
- 3481 Pocahontas Dr
- 3811 Canyon Cove Dr
- 3611 Vega Ln
- 3592 Desert Garden Dr
- 3341 Dune Dr
- 3761 Hiawatha Dr
- 620 Sand Dab Dr
- 3166 Palo Verde Blvd N
- 594 Sand Dab Ct
- 3400 Buckboard Dr
- 773 Caliente Ln
- 3041 Caliente Dr Unit 102
- 2989 Palisades Dr Unit A
- 3090 Applewood Dr
- 3781 Solar Bay
- 3769 Solar Bay
- 1399 Bentley Blvd
- 3377 Pioneer Dr
- 2825 Palisades Dr Unit 101
- 2820 Palisades Dr Unit 104
- 3168 Iroquois Dr
- 2859 Bamboo Place
