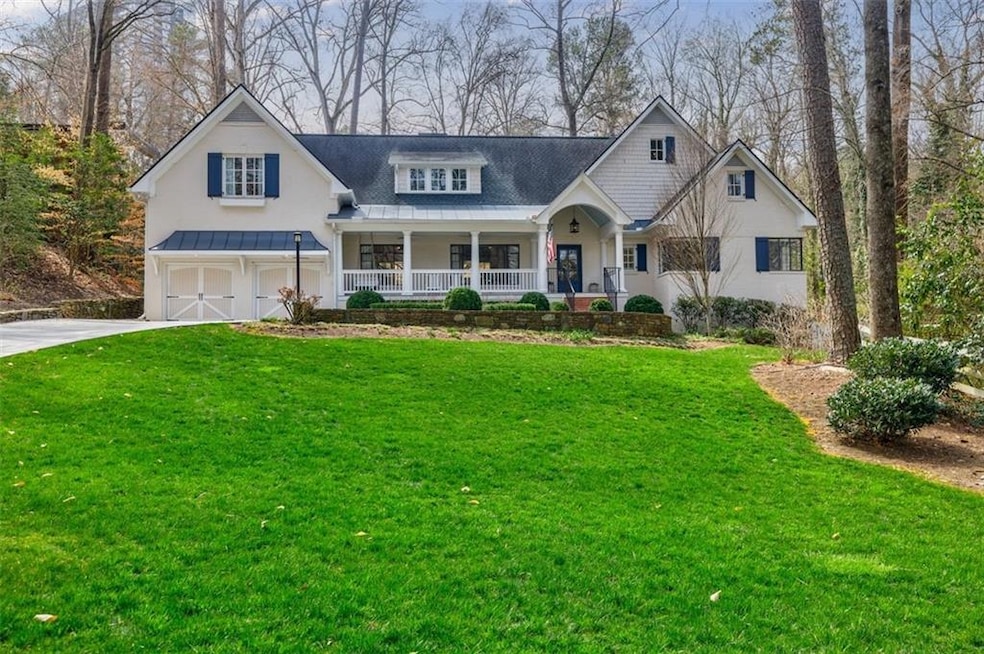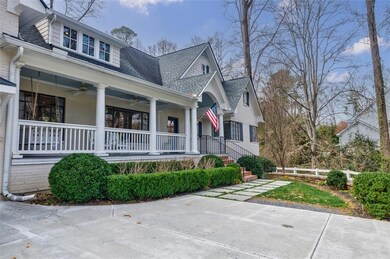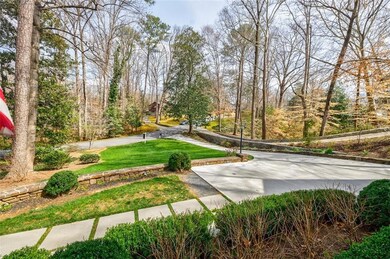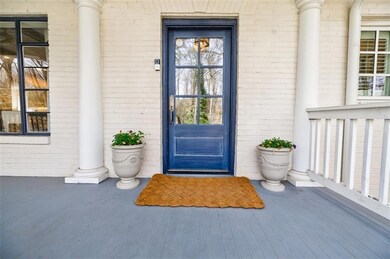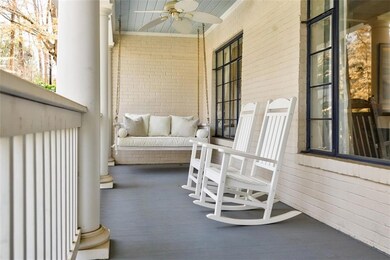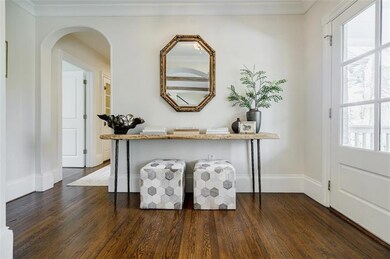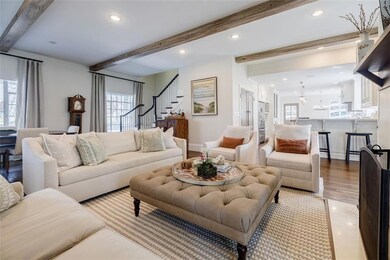3790 Narmore Dr NE Atlanta, GA 30319
Historic Brookhaven NeighborhoodEstimated payment $11,910/month
Highlights
- Country Club
- Open-Concept Dining Room
- Craftsman Architecture
- Smith Elementary School Rated A-
- View of Trees or Woods
- Great Room with Fireplace
About This Home
Welcome to 3790 Narmore Drive, a beautiful new renovation perched up above a beautiful sloped front lawn situated far off the street. As you walk up to the front of the home, you are welcomed with an inviting rocking chair front porch complete with a daybed swing. Once you enter the home, you are greeted with gleaming wide plank hardwoods throughout the home. The Family Room and Dining Room are highlighted with rustic beams, a charming fireplace, and double french doors. The open-concept kitchen has a breakfast bar, high-end stainless steel appliances and a built-in banquette. The spacious Owner's Suite, located on the main level, offers a serene retreat with a vaulted shiplap ceiling, spacious closet and the bright, white ensuite bathroom, complete with double vanity, a soaking tub and separate shower. On the main level, you'll also find a versatile room that can serve as a study, bedroom, or nursery, along with a full bath for added convenience. Upstairs, discover three spacious bedrooms, including two with soaring ceilings, and a charming sitting area. The large game/TV room is perfect for family gatherings, kid's playroom or movie nights. The home features varied ceiling heights throughout, adding visual interest and warmth. The covered back porch, complete with a stone fireplace, is ideal for outdoor entertaining. The backyard is accessible via the main level french doors or through a terrace-level walk-out , providing easy flow for play or relaxation. The all-new renovation of the terrace level includes an abundance of living space, with an exercise area, rec room/TV area, full bedroom and full bath, and plenty of storage. A 2-car garage with guest parking completes the package. This home truly has it all-modern amenities, historic charm, and a prime location in Historic Brookhaven. Beautiful lot, nice backyard, a Must See!
Home Details
Home Type
- Single Family
Est. Annual Taxes
- $19,980
Year Built
- Built in 1950
Lot Details
- 0.5 Acre Lot
- Private Entrance
- Landscaped
- Level Lot
- Irrigation Equipment
- Wooded Lot
- Back Yard Fenced and Front Yard
Parking
- 2 Car Attached Garage
- Parking Pad
- Parking Accessed On Kitchen Level
- Front Facing Garage
- Garage Door Opener
Home Design
- Craftsman Architecture
- Traditional Architecture
- Farmhouse Style Home
- Block Foundation
- Composition Roof
- Shingle Siding
- Four Sided Brick Exterior Elevation
Interior Spaces
- 2-Story Property
- Bookcases
- Beamed Ceilings
- Cathedral Ceiling
- Insulated Windows
- Entrance Foyer
- Great Room with Fireplace
- 2 Fireplaces
- Open-Concept Dining Room
- Breakfast Room
- Home Office
- Loft
- Bonus Room
- Game Room
- Wood Flooring
- Views of Woods
- Security System Owned
Kitchen
- Open to Family Room
- Eat-In Kitchen
- Breakfast Bar
- Walk-In Pantry
- Gas Range
- Microwave
- Dishwasher
- Kitchen Island
- Stone Countertops
- White Kitchen Cabinets
- Disposal
Bedrooms and Bathrooms
- 6 Bedrooms | 2 Main Level Bedrooms
- Primary Bedroom on Main
- Walk-In Closet
- Dual Vanity Sinks in Primary Bathroom
- Separate Shower in Primary Bathroom
- Soaking Tub
Laundry
- Laundry Room
- Laundry on lower level
Finished Basement
- Interior and Exterior Basement Entry
- Finished Basement Bathroom
- Natural lighting in basement
Outdoor Features
- Balcony
- Covered Patio or Porch
- Outdoor Fireplace
- Outdoor Gas Grill
Location
- Property is near schools
- Property is near shops
Schools
- Sarah Rawson Smith Elementary School
- Willis A. Sutton Middle School
- North Atlanta High School
Utilities
- Forced Air Zoned Cooling and Heating System
- Heating System Uses Natural Gas
- 220 Volts
- 110 Volts
- Gas Water Heater
- High Speed Internet
- Phone Available
- Cable TV Available
Listing and Financial Details
- Tax Lot 5
- Assessor Parcel Number 17 001000040339
Community Details
Overview
- Property has a Home Owners Association
- Brookhaven Subdivision
Recreation
- Country Club
- Community Playground
- Park
- Trails
Map
Home Values in the Area
Average Home Value in this Area
Tax History
| Year | Tax Paid | Tax Assessment Tax Assessment Total Assessment is a certain percentage of the fair market value that is determined by local assessors to be the total taxable value of land and additions on the property. | Land | Improvement |
|---|---|---|---|---|
| 2025 | $16,265 | $600,000 | $175,360 | $424,640 |
| 2023 | $28,980 | $600,000 | $175,360 | $424,640 |
| 2022 | $15,538 | $424,600 | $116,640 | $307,960 |
| 2021 | $15,468 | $424,600 | $116,640 | $307,960 |
| 2020 | $10,478 | $424,600 | $116,640 | $307,960 |
| 2019 | $499 | $474,960 | $62,240 | $412,720 |
| 2018 | $10,588 | $298,760 | $53,440 | $245,320 |
| 2017 | $9,700 | $259,240 | $39,560 | $219,680 |
| 2016 | $9,692 | $259,240 | $39,560 | $219,680 |
| 2015 | $10,242 | $259,240 | $39,560 | $219,680 |
| 2014 | $9,177 | $232,480 | $35,480 | $197,000 |
Property History
| Date | Event | Price | Change | Sq Ft Price |
|---|---|---|---|---|
| 07/30/2025 07/30/25 | Price Changed | $1,895,000 | -5.0% | $326 / Sq Ft |
| 04/22/2025 04/22/25 | Price Changed | $1,995,000 | -3.9% | $343 / Sq Ft |
| 03/20/2025 03/20/25 | For Sale | $2,075,000 | +18.6% | $357 / Sq Ft |
| 04/04/2022 04/04/22 | Sold | $1,750,000 | +6.1% | $875 / Sq Ft |
| 03/08/2022 03/08/22 | Pending | -- | -- | -- |
| 02/25/2022 02/25/22 | For Sale | $1,649,000 | +22.1% | $825 / Sq Ft |
| 07/20/2018 07/20/18 | Sold | $1,350,000 | -6.6% | $675 / Sq Ft |
| 04/27/2018 04/27/18 | Pending | -- | -- | -- |
| 04/20/2018 04/20/18 | Price Changed | $1,445,000 | -3.3% | $723 / Sq Ft |
| 03/09/2018 03/09/18 | For Sale | $1,495,000 | 0.0% | $748 / Sq Ft |
| 03/08/2017 03/08/17 | Rented | $6,600 | 0.0% | -- |
| 03/02/2017 03/02/17 | For Rent | $6,600 | -- | -- |
Purchase History
| Date | Type | Sale Price | Title Company |
|---|---|---|---|
| Warranty Deed | $1,750,000 | -- | |
| Warranty Deed | $1,350,000 | -- | |
| Quit Claim Deed | -- | -- | |
| Executors Deed | $412,000 | -- |
Mortgage History
| Date | Status | Loan Amount | Loan Type |
|---|---|---|---|
| Previous Owner | $1,074,000 | New Conventional | |
| Previous Owner | $1,080,000 | New Conventional | |
| Previous Owner | $623,541 | New Conventional | |
| Previous Owner | $640,000 | New Conventional | |
| Previous Owner | $645,249 | New Conventional | |
| Previous Owner | $329,600 | New Conventional | |
| Previous Owner | $75,000 | Stand Alone Second | |
| Previous Owner | $50,000 | Stand Alone Refi Refinance Of Original Loan |
Source: First Multiple Listing Service (FMLS)
MLS Number: 7544178
APN: 17-0010-0004-033-9
- 3781 Narmore Dr NE
- 3728 Peachtree Dunwoody Rd NE
- 3734 Paige Way NE Unit 10
- 3648 Peachtree Rd Unit 4S
- 3663 Brookhaven Manor Crossing NE
- 3660 Peachtree Rd NE Unit 2F
- 3660 Peachtree Rd NE Unit 5
- 3630 Peachtree Rd NE Unit 2005
- 3630 Peachtree Rd NE Unit 2305
- 3630 Peachtree Rd NE Unit 1909
- 3630 Peachtree Rd NE Unit 2706
- 3630 Peachtree Rd NE Unit 2309
- 3630 Peachtree Rd NE Unit 2408
- 3630 Peachtree Rd NE Unit 3207
- 3630 Peachtree Rd NE Unit 2009
- 3630 Peachtree Rd NE Unit 3302
- 3630 Peachtree Rd NE Unit PH-3401
- 3630 Peachtree Rd NE Unit 2207
- 3630 Peachtree Rd NE Unit 3106
- 3757 Peachtree Dunwoody Rd NE
- 3676 Brookhaven Manor Crossing NE
- 3660 Peachtree Rd NE Unit C3
- 3645 Peachtree Rd NE
- 3645 Peachtree Rd NE Unit 101
- 707 Park Ave NE
- 3668 Kingsboro Rd NE Unit 1
- 1000 Park Ave NE
- 1000 Park Ave NE Unit 809
- 1000 Park Ave NE Unit 802
- 1000 Park Ave NE Unit 1911
- 3538 Kingsboro Rd NE
- 3851 Wieuca Rd NE
- 721 Longleaf Dr NE Unit 8
- 3850 Wieuca Rd NE
- 3511 Roxboro Rd NE
- 3460 Kingsboro Rd NE Unit 523
- 3460 Kingsboro Rd NE Unit 506
- 3460 Kingsboro Rd NE Unit 544
- 3460 Kingsboro Rd NE
