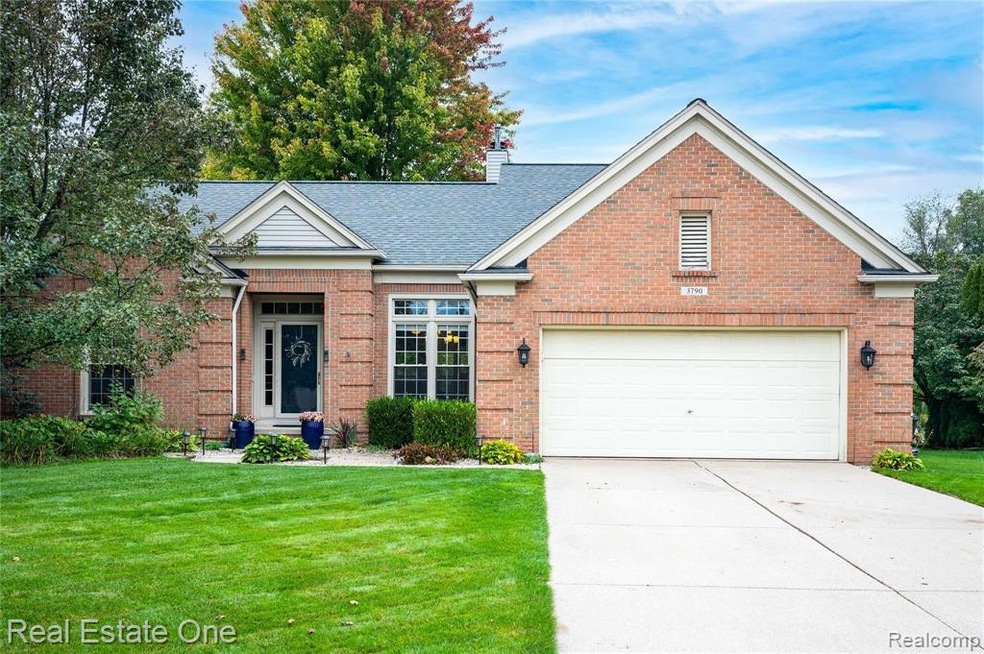
$346,000
- 3 Beds
- 2.5 Baths
- 1,719 Sq Ft
- 3906 Westlyn Dr
- Lake Orion, MI
Are you searching for a fantastic home in Lake Orion? Discover this charming 3-bedroom, 2.5-bath colonial situated in a peaceful neighborhood. With 1,719 sq. ft. of living space, this residence includes generous bedrooms, one of which is a primary suite boasting dual closets and a private bath. The welcoming living room features a large picture window and a warm wood-burning fireplace, seamlessly
Zoe Darin Max Broock, REALTORS®-Clarkston
