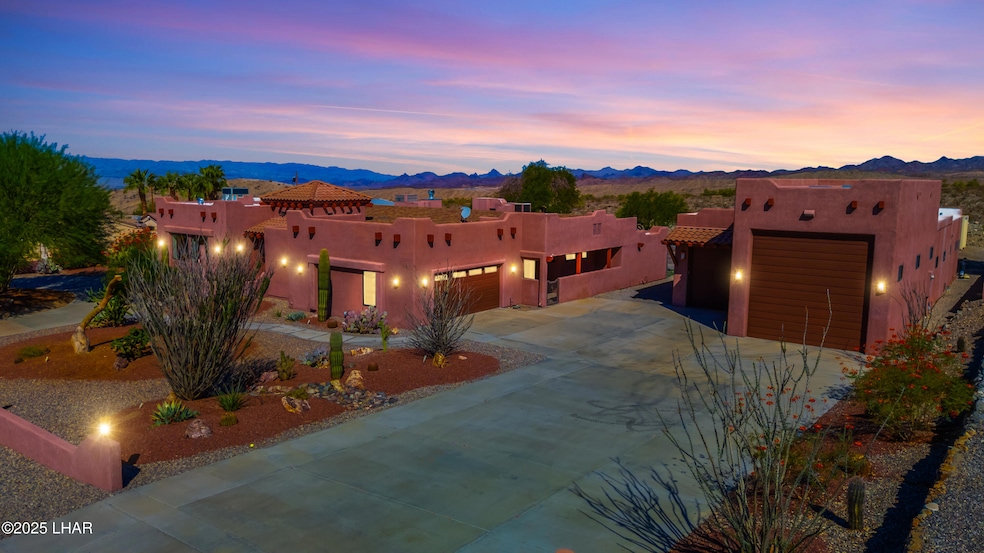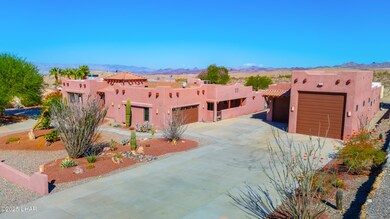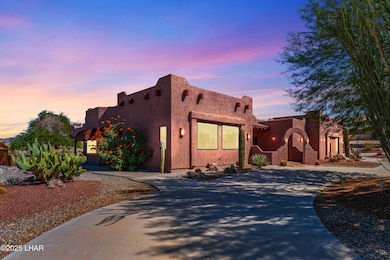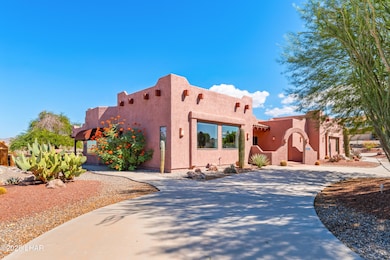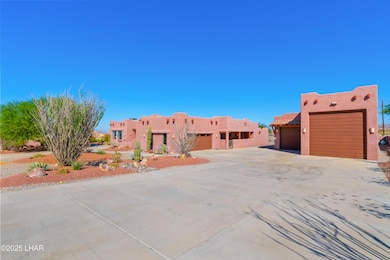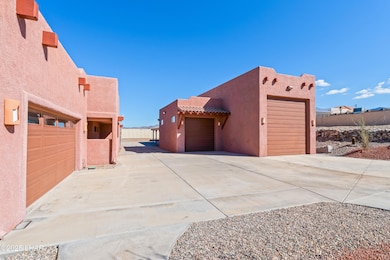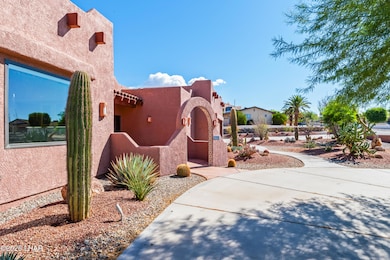3791 Colt Dr Lake Havasu City, AZ 86404
Estimated payment $7,770/month
Highlights
- Spa
- Primary Bedroom Suite
- Open Floorplan
- Casita
- 1 Acre Lot
- Fruit Trees
About This Home
Desert Dreaming in Lake Havasu City! This stunning Santa Fe-style estate is the ultimate desert oasis, offering the perfect blend of comfort, style, and functionality on a full 1-acre lot with expansive mountain views. The main house features 3 spacious bedrooms, 4 bathrooms, and over 3,800 square feet of beautifully designed living space. Authentic Southwest charm radiates throughout the home with terracotta tile floors, vibrant blue-tiled countertops, and warm architectural details. The oversized kitchen with center island, walk-in pantry, and open flow to the living and dining areas is ideal for entertaining. Each bedroom offers generous proportions, with the primary suite boasting a luxurious ensuite bath and a massive walk-in closet. Car and toy lovers, this one's for you! The attached garage and detached RV garage together provide space for up to 7 vehicles, including your RV, boats, side-by-sides, or classic cars. The detached casita offers flexible space for guests, hobbies, or multi-generational living. Enjoy the ease of low-maintenance desert landscaping that complements the home's natural surroundings, creating a peaceful and private retreat perfect for full-time living
Listing Agent
Realty ONE Group Mountain Desert BHC License #SA717797000 Listed on: 10/02/2025

Home Details
Home Type
- Single Family
Est. Annual Taxes
- $4,690
Year Built
- Built in 1986
Lot Details
- 1 Acre Lot
- Lot Dimensions are 170x257
- Wood Fence
- Stucco Fence
- Wire Fence
- Desert Landscape
- Fruit Trees
- Property is zoned L-R-A Residential Agricultural
Home Design
- Wood Frame Construction
- Rolled or Hot Mop Roof
- Stucco
Interior Spaces
- 3,812 Sq Ft Home
- 1-Story Property
- Open Floorplan
- Ceiling Fan
- Multiple Fireplaces
- Formal Dining Room
- Workshop
- Washer and Dryer Hookup
Kitchen
- Breakfast Bar
- Walk-In Pantry
- Gas Oven
- Gas Cooktop
- Dishwasher
- Kitchen Island
- Disposal
Bedrooms and Bathrooms
- 3 Bedrooms
- Primary Bedroom Suite
- Walk-In Closet
Parking
- 4 Car Detached Garage
- Exterior Access Door
Accessible Home Design
- Hard or Low Nap Flooring
Outdoor Features
- Spa
- Outdoor Water Feature
- Casita
Utilities
- Central Heating and Cooling System
- Heating System Uses Propane
- Propane
- Septic Tank
Community Details
- No Home Owners Association
- Lake Havasu City Subdivision
Listing and Financial Details
- Tax Block 3
Map
Home Values in the Area
Average Home Value in this Area
Tax History
| Year | Tax Paid | Tax Assessment Tax Assessment Total Assessment is a certain percentage of the fair market value that is determined by local assessors to be the total taxable value of land and additions on the property. | Land | Improvement |
|---|---|---|---|---|
| 2026 | $2,301 | -- | -- | -- |
| 2025 | $4,671 | $107,677 | $0 | $0 |
| 2024 | $4,671 | $114,084 | $0 | $0 |
| 2023 | $4,671 | $102,087 | $0 | $0 |
| 2022 | $4,445 | $82,433 | $0 | $0 |
| 2021 | $4,828 | $79,531 | $0 | $0 |
| 2019 | $4,550 | $63,245 | $0 | $0 |
| 2018 | $4,370 | $57,120 | $0 | $0 |
| 2017 | $4,321 | $50,335 | $0 | $0 |
| 2016 | $3,845 | $48,473 | $0 | $0 |
| 2015 | $3,653 | $48,613 | $0 | $0 |
Property History
| Date | Event | Price | List to Sale | Price per Sq Ft | Prior Sale |
|---|---|---|---|---|---|
| 11/18/2025 11/18/25 | Pending | -- | -- | -- | |
| 10/02/2025 10/02/25 | For Sale | $1,399,999 | +143.5% | $367 / Sq Ft | |
| 03/27/2015 03/27/15 | Sold | $575,000 | -15.4% | $151 / Sq Ft | View Prior Sale |
| 02/25/2015 02/25/15 | Pending | -- | -- | -- | |
| 04/14/2014 04/14/14 | For Sale | $679,900 | -- | $178 / Sq Ft |
Purchase History
| Date | Type | Sale Price | Title Company |
|---|---|---|---|
| Interfamily Deed Transfer | -- | None Available | |
| Interfamily Deed Transfer | -- | None Available | |
| Warranty Deed | $575,000 | Pioneer Title Agency Inc | |
| Warranty Deed | $500,000 | First American Title Ins Co | |
| Interfamily Deed Transfer | -- | None Available | |
| Interfamily Deed Transfer | -- | -- | |
| Interfamily Deed Transfer | -- | -- |
Mortgage History
| Date | Status | Loan Amount | Loan Type |
|---|---|---|---|
| Open | $225,000 | New Conventional | |
| Previous Owner | $350,000 | Unknown |
Source: Lake Havasu Association of REALTORS®
MLS Number: 1037465
APN: 113-10-037
- 3790 Colt Dr
- 3761 Enduro Dr
- 3622 Kiowa Ct
- 3767 Kicking Horse Dr
- 4000 Colt Dr
- 3661 Enduro Dr
- 3845 Yucca Way
- 3661 Kickinghorse Dr
- 4061 Colt Dr
- 3871 Kiowa Blvd S
- 3853 Lodestar Ln
- 3630 Yucca Dr
- 956 Joshua Tree Dr
- 4040 Bison Blvd
- 3391 Oasis Dr
- 3850 Yazoo Dr
- 3691 Yazoo Dr
- 4131 Colt Dr
- 3610 Pontchartrain Dr
- 3481 Pocahontas Dr
- 3592 Desert Garden Dr
- 3611 Vega Ln
- 3341 Dune Dr
- 3166 Palo Verde Blvd N
- 3761 Hiawatha Dr
- 620 Sand Dab Dr
- 594 Sand Dab Ct
- 3400 Buckboard Dr
- 773 Caliente Ln
- 3041 Caliente Dr Unit 102
- 2989 Palisades Dr Unit A
- 3090 Applewood Dr
- 1399 Bentley Blvd
- 3781 Solar Bay
- 3769 Solar Bay
- 3377 Pioneer Dr
- 2825 Palisades Dr Unit 101
- 2820 Palisades Dr Unit 104
- 3168 Iroquois Dr
- 2859 Bamboo Place
