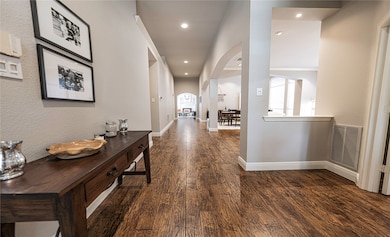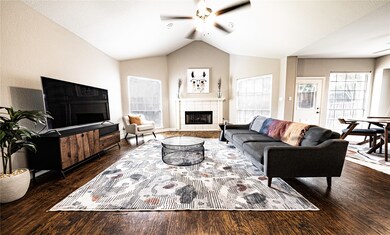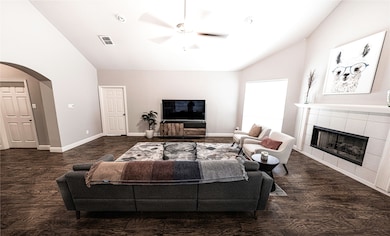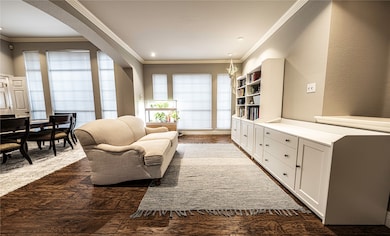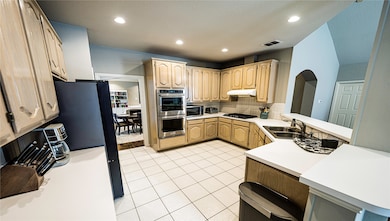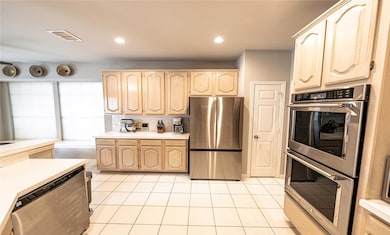
3792 Waterside Ct Addison, TX 75001
Estimated payment $4,449/month
Highlights
- Open Floorplan
- Traditional Architecture
- Double Oven
- Vaulted Ceiling
- Wood Flooring
- Cul-De-Sac
About This Home
Single Story Home located on a Cul-De-Sac Street in Waterford Park! Scenic Pond and Walking Path less than 60 yards away. Great Open Floor Plan- 3 Bedrooms, 2 Baths, Kitchen Opens to Vaulted Living Room with Wood Burning Fireplace, Split Formal Dining and Living. Incredible Hardwoods Floors. High End Kitchen Aid Appliances. Remodeled Primary Bath. Fresh Paint. Amazing Location in Addison- Enjoy the Nearby Walking Trails with your Dogs or Getting Your Daily Exercise in. Addison Athletic Club is within Walking Distance, you’ll find Covered Pickleball Courts, a Completely Refurbished Fitness Center and Pool. Convenient Access to Hundreds of Restaurants, just a 5 minute drive from both 635 and the Dallas North Tollway.
Listing Agent
Jeff Knowles
Jeff Scott Realty Brokerage Phone: 972-415-5235 License #0540919 Listed on: 05/09/2025
Home Details
Home Type
- Single Family
Est. Annual Taxes
- $12,662
Year Built
- Built in 1993
Lot Details
- 5,358 Sq Ft Lot
- Cul-De-Sac
- Wood Fence
- Landscaped
- Interior Lot
- Irregular Lot
- Sprinkler System
- Few Trees
Parking
- 2 Car Attached Garage
- Front Facing Garage
- Garage Door Opener
Home Design
- Traditional Architecture
- Brick Exterior Construction
- Slab Foundation
Interior Spaces
- 1,945 Sq Ft Home
- 1-Story Property
- Open Floorplan
- Built-In Features
- Vaulted Ceiling
- Ceiling Fan
- Fireplace With Gas Starter
- Home Security System
- Washer and Gas Dryer Hookup
Kitchen
- Eat-In Kitchen
- Double Oven
- Electric Oven
- Gas Cooktop
- Dishwasher
- Disposal
Flooring
- Wood
- Carpet
- Tile
Bedrooms and Bathrooms
- 3 Bedrooms
- 2 Full Bathrooms
Outdoor Features
- Rain Gutters
Schools
- Bush Elementary School
- White High School
Utilities
- Central Heating and Cooling System
- Heating System Uses Natural Gas
- Underground Utilities
- Gas Water Heater
- High Speed Internet
- Cable TV Available
Community Details
- Waterford Park 02 Subdivision
Listing and Financial Details
- Legal Lot and Block 8 / D
- Assessor Parcel Number 100060200D0080000
Map
Home Values in the Area
Average Home Value in this Area
Tax History
| Year | Tax Paid | Tax Assessment Tax Assessment Total Assessment is a certain percentage of the fair market value that is determined by local assessors to be the total taxable value of land and additions on the property. | Land | Improvement |
|---|---|---|---|---|
| 2025 | $9,722 | $616,200 | $120,000 | $496,200 |
| 2024 | $9,722 | $591,620 | $100,000 | $491,620 |
| 2023 | $9,722 | $589,350 | $85,000 | $504,350 |
| 2022 | $9,218 | $389,880 | $80,000 | $309,880 |
| 2021 | $9,611 | $387,650 | $80,000 | $307,650 |
| 2020 | $8,591 | $337,550 | $75,000 | $262,550 |
| 2019 | $8,839 | $337,550 | $75,000 | $262,550 |
| 2018 | $9,406 | $377,940 | $75,000 | $302,940 |
| 2017 | $8,522 | $341,270 | $65,000 | $276,270 |
| 2016 | $2,612 | $341,270 | $65,000 | $276,270 |
| 2015 | $2,471 | $311,610 | $60,000 | $251,610 |
| 2014 | $2,471 | $304,210 | $60,000 | $244,210 |
Property History
| Date | Event | Price | Change | Sq Ft Price |
|---|---|---|---|---|
| 08/10/2025 08/10/25 | For Rent | $3,250 | 0.0% | -- |
| 06/25/2025 06/25/25 | Price Changed | $619,900 | -1.6% | $319 / Sq Ft |
| 05/09/2025 05/09/25 | For Sale | $630,000 | +10.7% | $324 / Sq Ft |
| 08/29/2022 08/29/22 | Sold | -- | -- | -- |
| 08/12/2022 08/12/22 | Pending | -- | -- | -- |
| 08/02/2022 08/02/22 | For Sale | $569,000 | -- | $293 / Sq Ft |
Purchase History
| Date | Type | Sale Price | Title Company |
|---|---|---|---|
| Special Warranty Deed | -- | -- | |
| Deed | -- | Fair Texas Title | |
| Vendors Lien | -- | Rtt |
Mortgage History
| Date | Status | Loan Amount | Loan Type |
|---|---|---|---|
| Previous Owner | $512,100 | New Conventional | |
| Previous Owner | $50,000 | Fannie Mae Freddie Mac |
Similar Homes in Addison, TX
Source: North Texas Real Estate Information Systems (NTREIS)
MLS Number: 20931504
APN: 100060200D0080000
- 3784 Lakeway Ct
- 3772 Lakeway Ct
- 3761 Woodshadow Ln
- 3841 Waterford Dr
- 14608 Dove Ct
- 14597 Greenleaf Ct
- 14620 Windsor Ct
- 14584 Greenleaf Ct
- 14625 Windsor Ct
- 14592 Evergreen Ct
- 14629 Flanders Ct
- 14625 Flanders Ct
- 3810 Azure Ln
- 3744 Park Place
- 14633 Lakecrest Dr
- 3919 Dome Dr
- 4001 Dome Dr
- 3904 Amberwood Dr
- 3904 Asbury Ln
- 3635 Garden Brook Dr Unit 1200
- 14700 Marsh Ln
- 14608 Hawthorne Ct
- 3876 Ridgelake Ct
- 3821 Canot Ln
- 3721 Spring Valley Rd
- 14406 Tanglewood Dr
- 3635 Garden Brook Dr Unit 17100
- 3635 Garden Brook Dr Unit 14200
- 3912 Asbury Ln
- 3890 Everwood Ln
- 4017 Dome Dr
- 3942 Sugar Tree Way
- 4051 Beltway Dr
- 4030 Vitruvian Way
- 4067 Beltway Dr Unit 138
- 4067 Beltway Dr Unit 111
- 3925 Vitruvian Way
- 4144 Towne Green Cir
- 3990 Vitruvian Way
- 3950-3990 Spring Valley Rd

