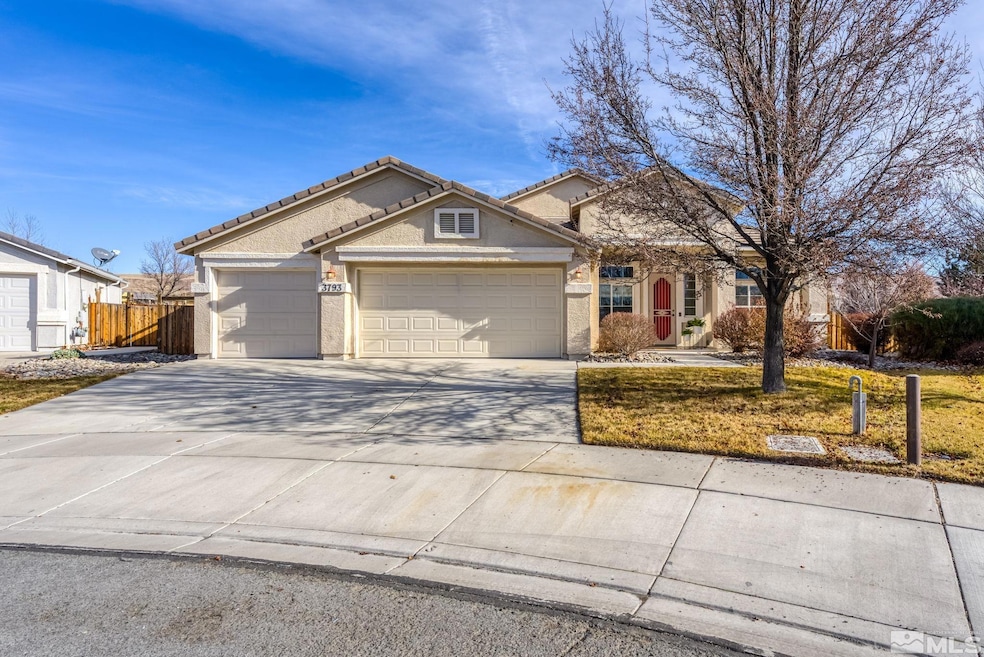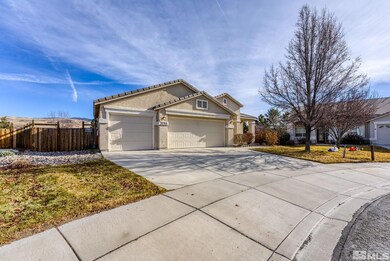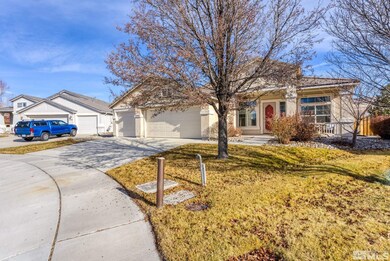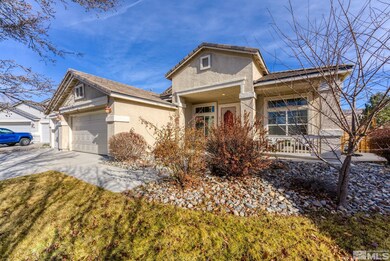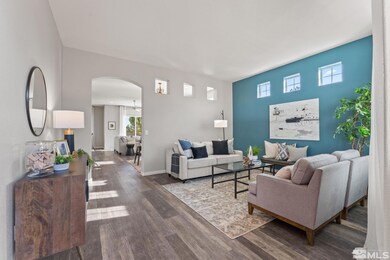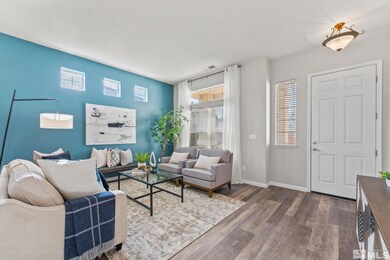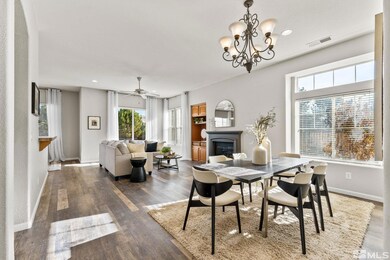
3793 Big Dipper Ct Sparks, NV 89436
Wingfield Springs NeighborhoodHighlights
- Separate Formal Living Room
- High Ceiling
- Breakfast Area or Nook
- Van Gorder Elementary School Rated A-
- Great Room
- Cul-De-Sac
About This Home
As of February 2024Welcome home to this single-story gem, set at the end of a cul-de-sac in the desirable Foothills at Wingfield Springs. Fresh paint throughout, newer laminate flooring in all of the living areas, newer carpet and tile in the bedrooms/baths and custom built-ins in the primary closet make this home move-in ready. Experience the allure of open-concept living with a spacious floor plan that seamlessly connects the living, dining and kitchen areas. Perfect for entertaining friends and family., The outdoor space is an extension of the living area - boasting a fabulously large .35 acre lot, with ample room for outdoor activities, gardening and entertaining with the outdoor fire pit creating the perfect, cozy ambiance. The gas line has already been stubbed in for your BBQ and the property has been wired for an outdoor sound system to extend the enjoyment of your favorite music or podcasts. Conveniently located to shopping, schools, parks and walking / biking trails. Don't miss your opportunity to make this place your home!
Last Agent to Sell the Property
RE/MAX Professionals-Sparks License #S.176919 Listed on: 01/06/2024

Home Details
Home Type
- Single Family
Est. Annual Taxes
- $3,149
Year Built
- Built in 2005
Lot Details
- 0.35 Acre Lot
- Cul-De-Sac
- Dog Run
- Back Yard Fenced
- Landscaped
- Level Lot
- Front and Back Yard Sprinklers
- Sprinklers on Timer
- Property is zoned NUD
HOA Fees
Parking
- 3 Car Attached Garage
- Garage Door Opener
Home Design
- Slab Foundation
- Pitched Roof
- Tile Roof
- Stick Built Home
- Stucco
Interior Spaces
- 2,107 Sq Ft Home
- 1-Story Property
- High Ceiling
- Ceiling Fan
- Gas Log Fireplace
- Double Pane Windows
- Vinyl Clad Windows
- Blinds
- Family Room with Fireplace
- Great Room
- Separate Formal Living Room
- Family or Dining Combination
- Fire and Smoke Detector
Kitchen
- Breakfast Area or Nook
- Breakfast Bar
- Gas Oven
- Gas Range
- Microwave
- Dishwasher
- Disposal
Flooring
- Carpet
- Laminate
- Ceramic Tile
Bedrooms and Bathrooms
- 4 Bedrooms
- Walk-In Closet
- 2 Full Bathrooms
- Dual Sinks
- Primary Bathroom Bathtub Only
- Primary Bathroom includes a Walk-In Shower
Laundry
- Laundry Room
- Dryer
- Washer
- Laundry Cabinets
Outdoor Features
- Patio
- Barbecue Stubbed In
Schools
- Van Gorder Elementary School
- Sky Ranch Middle School
- Spanish Springs High School
Utilities
- Refrigerated Cooling System
- Forced Air Heating and Cooling System
- Heating System Uses Natural Gas
- Gas Water Heater
- Internet Available
- Phone Available
Community Details
- Terra West Association, Phone Number (775) 853-9777
- Maintained Community
- The community has rules related to covenants, conditions, and restrictions
Listing and Financial Details
- Home warranty included in the sale of the property
- Assessor Parcel Number 08461108
Ownership History
Purchase Details
Home Financials for this Owner
Home Financials are based on the most recent Mortgage that was taken out on this home.Purchase Details
Home Financials for this Owner
Home Financials are based on the most recent Mortgage that was taken out on this home.Purchase Details
Home Financials for this Owner
Home Financials are based on the most recent Mortgage that was taken out on this home.Purchase Details
Home Financials for this Owner
Home Financials are based on the most recent Mortgage that was taken out on this home.Purchase Details
Home Financials for this Owner
Home Financials are based on the most recent Mortgage that was taken out on this home.Purchase Details
Purchase Details
Home Financials for this Owner
Home Financials are based on the most recent Mortgage that was taken out on this home.Similar Homes in Sparks, NV
Home Values in the Area
Average Home Value in this Area
Purchase History
| Date | Type | Sale Price | Title Company |
|---|---|---|---|
| Bargain Sale Deed | $600,000 | First American Title | |
| Interfamily Deed Transfer | -- | Signature Title Zephyr Cove | |
| Bargain Sale Deed | $445,000 | Signature Title Zephyr Cove | |
| Bargain Sale Deed | $185,000 | First Centennial Reno | |
| Bargain Sale Deed | $370,000 | Stewart Title Of Northern Nv | |
| Interfamily Deed Transfer | $184,953 | None Available | |
| Bargain Sale Deed | $370,000 | First American Title |
Mortgage History
| Date | Status | Loan Amount | Loan Type |
|---|---|---|---|
| Open | $589,132 | FHA | |
| Previous Owner | $356,000 | New Conventional | |
| Previous Owner | $242,500 | New Conventional | |
| Previous Owner | $180,310 | FHA | |
| Previous Owner | $37,000 | Stand Alone Second | |
| Previous Owner | $296,000 | Negative Amortization | |
| Previous Owner | $20,000 | Credit Line Revolving | |
| Previous Owner | $332,900 | Fannie Mae Freddie Mac |
Property History
| Date | Event | Price | Change | Sq Ft Price |
|---|---|---|---|---|
| 02/02/2024 02/02/24 | Sold | $600,000 | 0.0% | $285 / Sq Ft |
| 01/10/2024 01/10/24 | Pending | -- | -- | -- |
| 01/05/2024 01/05/24 | For Sale | $599,999 | +34.8% | $285 / Sq Ft |
| 11/25/2020 11/25/20 | Sold | $445,000 | -0.9% | $211 / Sq Ft |
| 10/15/2020 10/15/20 | Pending | -- | -- | -- |
| 10/14/2020 10/14/20 | For Sale | $449,000 | +142.7% | $213 / Sq Ft |
| 02/13/2012 02/13/12 | Sold | $185,000 | -11.5% | $88 / Sq Ft |
| 09/15/2011 09/15/11 | Pending | -- | -- | -- |
| 03/14/2011 03/14/11 | For Sale | $209,000 | -- | $99 / Sq Ft |
Tax History Compared to Growth
Tax History
| Year | Tax Paid | Tax Assessment Tax Assessment Total Assessment is a certain percentage of the fair market value that is determined by local assessors to be the total taxable value of land and additions on the property. | Land | Improvement |
|---|---|---|---|---|
| 2025 | $3,400 | $158,307 | $46,121 | $112,186 |
| 2024 | $3,149 | $152,810 | $39,837 | $112,973 |
| 2023 | $2,287 | $152,040 | $45,460 | $106,580 |
| 2022 | $3,057 | $126,061 | $37,265 | $88,797 |
| 2021 | $3,064 | $117,952 | $29,768 | $88,184 |
| 2020 | $2,883 | $117,430 | $29,253 | $88,177 |
| 2019 | $2,747 | $113,943 | $28,996 | $84,947 |
| 2018 | $2,621 | $104,605 | $21,572 | $83,033 |
| 2017 | $2,518 | $102,964 | $19,882 | $83,082 |
| 2016 | $2,451 | $96,954 | $18,044 | $78,910 |
| 2015 | $2,448 | $90,675 | $18,008 | $72,667 |
| 2014 | $2,373 | $74,454 | $13,928 | $60,526 |
| 2013 | -- | $63,430 | $11,319 | $52,111 |
Agents Affiliated with this Home
-

Seller's Agent in 2024
Staci Nauman
RE/MAX
(775) 527-0603
10 in this area
119 Total Sales
-

Seller's Agent in 2020
Kendall Bocks
Chase International-Damonte
(775) 233-9765
2 in this area
26 Total Sales
-
S
Seller's Agent in 2012
Sandy Davis
Stefani & Associates
Map
Source: Northern Nevada Regional MLS
MLS Number: 240000171
APN: 084-611-08
- 7221 Windswept Loop
- 7220 Windswept Loop
- 7354 Phoenix Dr
- 3701 Early Dawn Dr
- 7480 Windswept Loop
- 7470 Windswept Loop
- 3818 Allegrini Dr
- 7175 Fox Wood Ln
- 7316 Lacerta Dr
- 7422 Windswept Loop
- 7267 Early Dawn Ct
- 4046 Wisdom Dr
- 3686 Allegrini Dr
- 3657 Banfi Ct
- 3727 Caymus Dr
- 6972 Cinnamon Dr Unit 9C
- 7706 Cerritos Cir
- 3123 Minino Ct
- 6993 Cinnamon Dr
- 7766 Cerritos Cir
