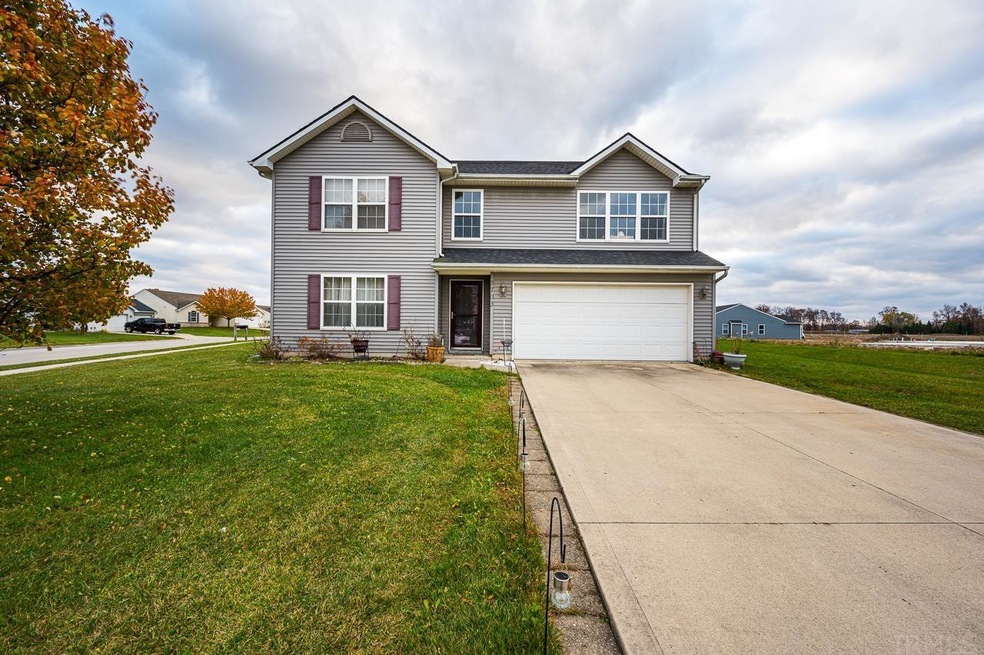
3793 Fieldstone Chase New Haven, IN 46774
Highlights
- Open Floorplan
- Corner Lot
- Eat-In Kitchen
- Backs to Open Ground
- 2 Car Attached Garage
- Patio
About This Home
As of March 2022Welcome to this lovely home in the Cameron Creek subdivision! Featuring an open floor plan, spacious living room and connected dining area, oversized family room flowing into the kitchen with floating island and backyard access, designated office space, main floor laundry, and cozy upstairs loft. Main bedroom ensuite is generously sized and features a full bath with tub and separate shower. Enjoy the privacy and space of the fenced in backyard and new extended patio. New roof and a convenient 2 car attached garage. Seller is offering a flooring/paint allowance with strong offer! Be sure to check out the 3D tour!
Last Agent to Sell the Property
CENTURY 21 Bradley Realty, Inc Listed on: 11/19/2021

Home Details
Home Type
- Single Family
Est. Annual Taxes
- $1,768
Year Built
- Built in 2004
Lot Details
- 0.29 Acre Lot
- Lot Dimensions are 101x126
- Backs to Open Ground
- Corner Lot
- Level Lot
Parking
- 2 Car Attached Garage
- Driveway
- Off-Street Parking
Home Design
- Slab Foundation
- Asphalt Roof
- Vinyl Construction Material
Interior Spaces
- 3,050 Sq Ft Home
- 2-Story Property
- Open Floorplan
- Ceiling Fan
- Electric Dryer Hookup
Kitchen
- Eat-In Kitchen
- Electric Oven or Range
- Kitchen Island
Bedrooms and Bathrooms
- 4 Bedrooms
- En-Suite Primary Bedroom
Schools
- New Haven Elementary And Middle School
- New Haven High School
Utilities
- Forced Air Heating and Cooling System
- Heating System Uses Gas
Additional Features
- Patio
- Suburban Location
Community Details
- Cameron Creek Subdivision
Listing and Financial Details
- Assessor Parcel Number 02-13-13-429-001.000-041
Ownership History
Purchase Details
Home Financials for this Owner
Home Financials are based on the most recent Mortgage that was taken out on this home.Similar Homes in New Haven, IN
Home Values in the Area
Average Home Value in this Area
Purchase History
| Date | Type | Sale Price | Title Company |
|---|---|---|---|
| Warranty Deed | -- | Three Rivers Title Co Inc |
Mortgage History
| Date | Status | Loan Amount | Loan Type |
|---|---|---|---|
| Open | $152,372 | FHA |
Property History
| Date | Event | Price | Change | Sq Ft Price |
|---|---|---|---|---|
| 03/04/2022 03/04/22 | Sold | $275,000 | -1.8% | $90 / Sq Ft |
| 01/19/2022 01/19/22 | Pending | -- | -- | -- |
| 12/07/2021 12/07/21 | Price Changed | $280,000 | -3.4% | $92 / Sq Ft |
| 11/19/2021 11/19/21 | For Sale | $289,900 | -- | $95 / Sq Ft |
Tax History Compared to Growth
Tax History
| Year | Tax Paid | Tax Assessment Tax Assessment Total Assessment is a certain percentage of the fair market value that is determined by local assessors to be the total taxable value of land and additions on the property. | Land | Improvement |
|---|---|---|---|---|
| 2024 | $2,832 | $286,900 | $22,800 | $264,100 |
| 2022 | $2,433 | $243,300 | $22,800 | $220,500 |
| 2021 | $2,078 | $207,800 | $22,800 | $185,000 |
| 2020 | $1,768 | $176,800 | $22,800 | $154,000 |
| 2019 | $1,778 | $177,300 | $22,800 | $154,500 |
| 2018 | $1,668 | $166,800 | $22,800 | $144,000 |
| 2017 | $1,475 | $147,000 | $22,800 | $124,200 |
| 2016 | $2,919 | $145,700 | $22,800 | $122,900 |
| 2014 | $1,307 | $130,700 | $26,100 | $104,600 |
| 2013 | $1,330 | $133,000 | $26,100 | $106,900 |
Agents Affiliated with this Home
-

Seller's Agent in 2022
Tamia Armstrong
CENTURY 21 Bradley Realty, Inc
(260) 750-1646
2 in this area
66 Total Sales
-

Buyer's Agent in 2022
Nicholas Potts
Wyatt Group Realtors
(260) 241-2107
2 in this area
18 Total Sales
Map
Source: Indiana Regional MLS
MLS Number: 202148589
APN: 02-13-13-429-001.000-041
- 3802 Sun Stone Way
- 3615 Victoria Lakes Ct
- 3586 Canal Square Dr
- 3584 Canal Square Dr
- 3577 Canal Square Dr
- 3575 Canal Square Dr
- 4146 Centerstone Pkwy
- 10390 Silver Rock Chase
- 4244 Iron Rock Chase
- 3895 Cobblestone Cove
- 10237 Silver Rock Chase
- 10364 Silver Rock Chase
- 3583 Canal Square Dr
- 10348 Silver Rock Chase
- 3607 Canal Square Dr Unit 2
- 10209 Buckshire Ct
- 9925 N Country Knoll
- 1712 Ayr Dr
- 10253 Chesterhills Ct
- 10028 Winding Shores Dr





