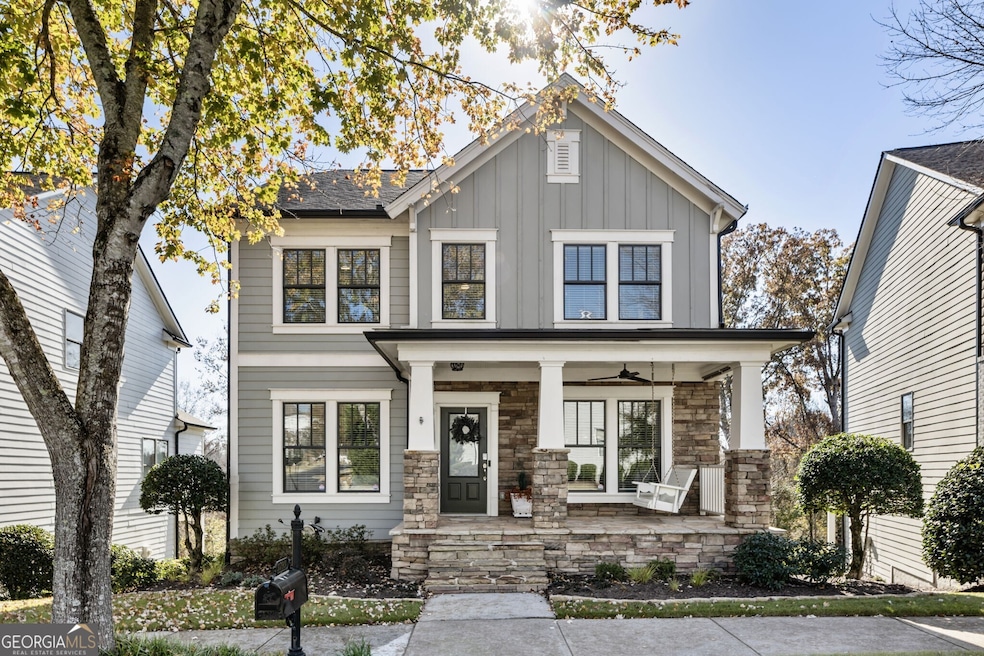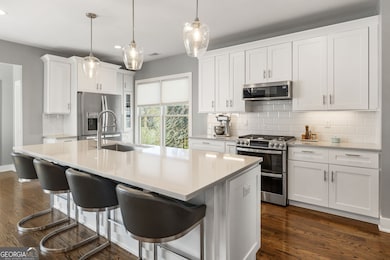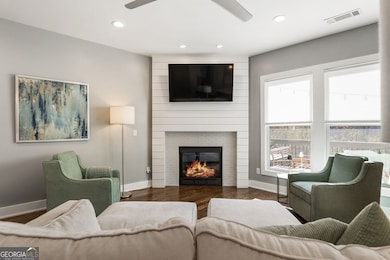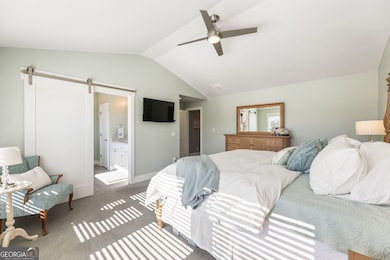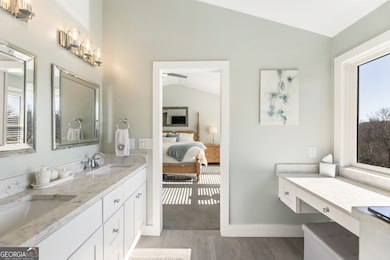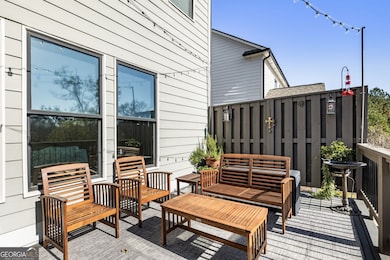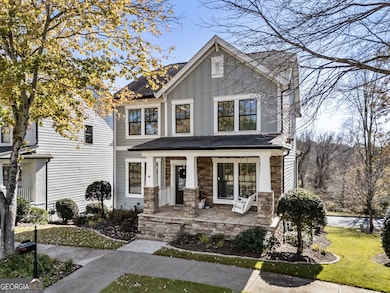3793 Memphis Dr Suwanee, GA 30024
Estimated payment $4,049/month
Highlights
- Craftsman Architecture
- Private Lot
- Wood Flooring
- Roberts Elementary School Rated A
- Wooded Lot
- Bonus Room
About This Home
Welcome to 3793 Memphis Drive, a beautifully renovated home in the heart of Suwanee Town Center where an unmatched walkable lifestyle meets refined living. The main level of this home was taken completely down to the studs and rebuilt with today's clean, modern design, featuring hardwood floors throughout, upgraded lighting, new Craftsman-style trim, contemporary stair rails, and an open-concept layout that feels bright and inviting. The renovated kitchen offers a large quartz island, expanded pantry, upgraded cabinetry, and refreshed fixtures, while the primary suite provides a fully renovated spa-like bath with an enlarged shower and an expanded walk-in closet with custom shelving and an additional storage room. The secondary bath and laundry room also feature new tile and cabinetry, and the home includes thoughtful upgrades such as updated switches and outlets, Nest thermostats, and mechanical improvements including newer HVAC systems. Outdoor living is just as impressive with a new Trex deck, under-deck dry system, new concrete patio, and updated landscaping surrounded by a wooded rock border. Beyond the interior renovations, the lifestyle here is truly exceptional-Suwanee Town Center is right outside your door, offering immediate access to Town Center Park, the Greenway's miles of scenic trails, open greenspaces, and endless community activities. Enjoy concerts, festivals, food trucks, farmers markets, art installations, movie nights, outdoor fitness events, and year-round gatherings just steps away. Walk to local favorites like Suwanee Social House, Tequila Mama, La Belle Vie, Ippolito's, Tonari Ramen, Brown Bag Deli, coffee shops, boutiques, fitness studios, and more. Located in a highly rated Gwinnett County school cluster, this home blends luxury renovation, convenience, and an energetic live-work-play environment that is rarely available at this level of finish and walkability.
Open House Schedule
-
Sunday, November 16, 20252:00 to 4:00 pm11/16/2025 2:00:00 PM +00:0011/16/2025 4:00:00 PM +00:00Add to Calendar
Home Details
Home Type
- Single Family
Est. Annual Taxes
- $6,271
Year Built
- Built in 2005 | Remodeled
Lot Details
- 4,356 Sq Ft Lot
- Private Lot
- Wooded Lot
Home Design
- Craftsman Architecture
- Composition Roof
- Stone Siding
- Stone
Interior Spaces
- 3-Story Property
- Fireplace With Gas Starter
- Entrance Foyer
- Living Room with Fireplace
- Home Office
- Bonus Room
- Fire and Smoke Detector
- Laundry Room
Kitchen
- Breakfast Area or Nook
- Breakfast Bar
- Double Oven
- Microwave
- Dishwasher
- Disposal
Flooring
- Wood
- Carpet
Bedrooms and Bathrooms
- Walk-In Closet
Basement
- Partial Basement
- Exterior Basement Entry
- Stubbed For A Bathroom
- Natural lighting in basement
Parking
- Garage
- Side or Rear Entrance to Parking
Schools
- Roberts Elementary School
- North Gwinnett Middle School
- North Gwinnett High School
Utilities
- Central Air
- Baseboard Heating
- Heating System Uses Natural Gas
- 220 Volts
- Phone Available
- Cable TV Available
Additional Features
- Porch
- Property is near shops
Community Details
- No Home Owners Association
- Association fees include maintenance exterior, ground maintenance
- Shadowbrook Subdivision
Map
Home Values in the Area
Average Home Value in this Area
Tax History
| Year | Tax Paid | Tax Assessment Tax Assessment Total Assessment is a certain percentage of the fair market value that is determined by local assessors to be the total taxable value of land and additions on the property. | Land | Improvement |
|---|---|---|---|---|
| 2024 | $6,271 | $231,480 | $44,000 | $187,480 |
| 2023 | $6,271 | $216,160 | $40,000 | $176,160 |
| 2022 | $5,732 | $168,280 | $36,400 | $131,880 |
| 2021 | $4,369 | $120,840 | $27,200 | $93,640 |
| 2020 | $4,873 | $133,320 | $28,560 | $104,760 |
| 2019 | $3,721 | $133,320 | $28,560 | $104,760 |
| 2018 | $3,721 | $112,400 | $25,440 | $86,960 |
| 2016 | $3,311 | $100,120 | $31,600 | $68,520 |
| 2015 | $3,033 | $90,480 | $21,600 | $68,880 |
| 2014 | -- | $90,480 | $21,600 | $68,880 |
Property History
| Date | Event | Price | List to Sale | Price per Sq Ft | Prior Sale |
|---|---|---|---|---|---|
| 11/14/2025 11/14/25 | For Sale | $669,000 | +88.5% | $318 / Sq Ft | |
| 08/26/2019 08/26/19 | Sold | $355,000 | -3.0% | $166 / Sq Ft | View Prior Sale |
| 06/10/2019 06/10/19 | Pending | -- | -- | -- | |
| 05/17/2019 05/17/19 | For Sale | $365,900 | -- | $171 / Sq Ft |
Purchase History
| Date | Type | Sale Price | Title Company |
|---|---|---|---|
| Warranty Deed | $355,000 | -- | |
| Warranty Deed | $269,653 | -- | |
| Quit Claim Deed | -- | -- | |
| Deed | $233,900 | -- |
Mortgage History
| Date | Status | Loan Amount | Loan Type |
|---|---|---|---|
| Open | $284,000 | New Conventional | |
| Previous Owner | $187,106 | New Conventional |
Source: Georgia MLS
MLS Number: 10644108
APN: 7-211-248
- 350 Suwanee Ave
- 3908 Charleston Market St
- 3930 Charleston Market St Unit 221
- 3941 Savannah Square St
- 3971 Savannah Square St
- 320 Town Center Ave Unit 206
- 3779 Lawrenceville Suwanee
- 212 Suwanee Ave
- 0 Mohawk Trail Unit 10607084
- 0 Mary Lou St Unit 7445497
- 0 Mary Lou St Unit 10365827
- 524 Cypher Dr
- The Murray Plan at Old Town Suwanee
- The Telfair Plan at Old Town Suwanee
- 3540 Pierce Arrow Cir Unit 2
- 3894 Dollar Cir
- 3375 Pierce Arrow Cir Unit 3
- 3770 Annandale Ln
- 645 Stonepark Ln
- 2459 Richmond Row Dr
- 400 Buford Hwy
- 500 Buford Hwy
- 430 Golden Meadows Ln
- 4035 Dollar Cir
- 4035 Dollar Cir
- 4255 Suwanee Dam Rd
- 25 Cherrystone Walk
- 3624 White Sands Way
- 977 Valtek Ct
- 987 Valtek Ct
- 997 Valtek Ct
- 637 Stan Hope Ln
- 1526 Halstead Place
- 1476 Halstead Place
- 1926 Frisco Way
- 4160 Pierson Trace Unit 4160
- 2056 Harvest Pond Cir
- 4180 Pierson Trace
- 2028 Harvest Pond Cir
- 548 Myrtle Trace Ln
