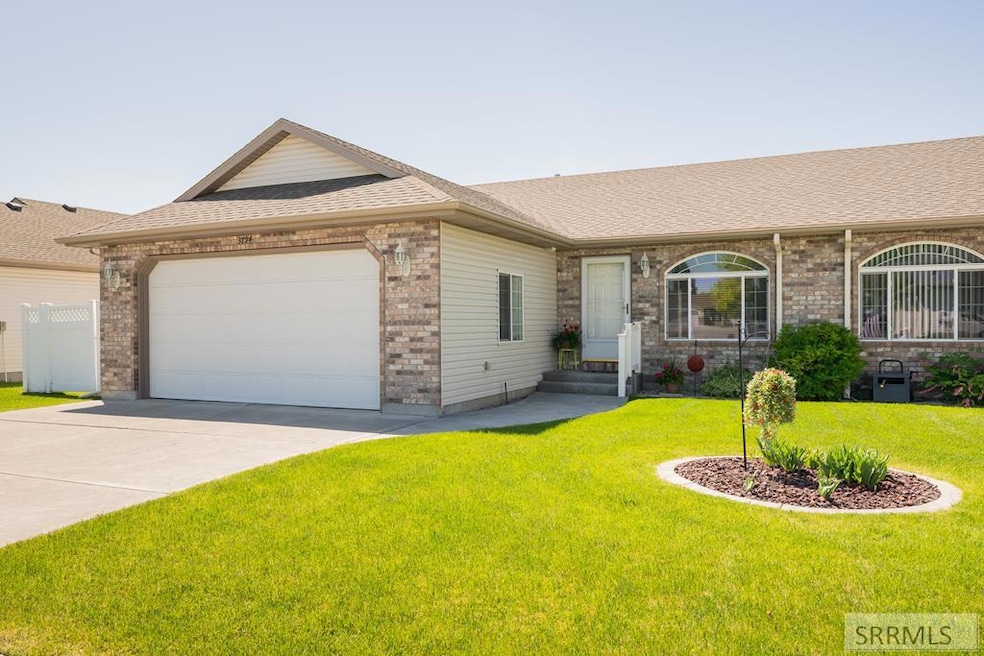
Highlights
- Main Floor Primary Bedroom
- Walk-In Closet
- Shed
- 2 Car Attached Garage
- Cooling Available
- Property is Fully Fenced
About This Home
As of July 2025Charming, Low-Maintenance Townhome with Main Floor Living! This super cute and exceptionally well-maintained townhome offers the ease and comfort of main level living with nearly 1,400 sq ft of living space. Featuring new LVP Flooring throughout. You will enjoy the 2 spacious bedrooms and 2 full baths, and living area. This home also boasts a large kitchen with stainless steel appliances and abundant storage and a dedicated laundry area, making daily living a breeze. Enjoy the outdoors in the fully fenced yard, perfect for relaxing or entertaining on sunny days. The covered 12 x 16 deck with Trex decking provides a shady, low-maintenance retreat year-round. Additional highlights include a 4-foot crawl space that runs the entire length of the home—ideal for extra storage—and a large shed for tools, toys, or hobbies. Don't miss this perfect blend of comfort, convenience, and easy living, completely turn key!
Last Agent to Sell the Property
eXp Realty LLC License #AB25485 Listed on: 05/30/2025

Property Details
Home Type
- Condominium
Est. Annual Taxes
- $2,039
Year Built
- Built in 2004
Lot Details
- Property is Fully Fenced
- Vinyl Fence
- Sprinkler System
Parking
- 2 Car Attached Garage
- Open Parking
Home Design
- Frame Construction
- Architectural Shingle Roof
- Concrete Perimeter Foundation
Interior Spaces
- 1,384 Sq Ft Home
- Crawl Space
- Laundry on main level
Kitchen
- Microwave
- Dishwasher
Bedrooms and Bathrooms
- 2 Bedrooms
- Primary Bedroom on Main
- Walk-In Closet
- 2 Full Bathrooms
Outdoor Features
- Shed
Schools
- Tie Breaker 93El Elementary School
- Sandcreek 93Jh Middle School
- Hillcrest 93HS High School
Utilities
- Cooling Available
- Heating Available
Community Details
- Property has a Home Owners Association
- Briarwood Estates Bon Subdivision
Ownership History
Purchase Details
Purchase Details
Similar Homes in the area
Home Values in the Area
Average Home Value in this Area
Purchase History
| Date | Type | Sale Price | Title Company |
|---|---|---|---|
| Warranty Deed | -- | Pioneer Title | |
| Warranty Deed | -- | Pioneer Ttl Co Of Bonneville |
Property History
| Date | Event | Price | Change | Sq Ft Price |
|---|---|---|---|---|
| 07/30/2025 07/30/25 | Sold | -- | -- | -- |
| 07/14/2025 07/14/25 | Pending | -- | -- | -- |
| 07/10/2025 07/10/25 | Price Changed | $325,000 | -3.0% | $235 / Sq Ft |
| 06/20/2025 06/20/25 | Price Changed | $335,000 | -4.0% | $242 / Sq Ft |
| 05/30/2025 05/30/25 | For Sale | $349,000 | -- | $252 / Sq Ft |
Tax History Compared to Growth
Tax History
| Year | Tax Paid | Tax Assessment Tax Assessment Total Assessment is a certain percentage of the fair market value that is determined by local assessors to be the total taxable value of land and additions on the property. | Land | Improvement |
|---|---|---|---|---|
| 2024 | $2,040 | $329,556 | $49,173 | $280,383 |
| 2023 | $1,891 | $263,103 | $49,173 | $213,930 |
| 2022 | $1,964 | $235,683 | $35,563 | $200,120 |
| 2021 | $1,157 | $177,609 | $32,339 | $145,270 |
| 2019 | $1,241 | $171,315 | $28,120 | $143,195 |
| 2018 | $1,112 | $172,835 | $22,316 | $150,519 |
| 2017 | $1,035 | $149,698 | $16,384 | $133,314 |
| 2016 | $1,001 | $139,116 | $14,880 | $124,236 |
| 2015 | $486 | $132,595 | $14,880 | $117,715 |
| 2014 | $20,907 | $132,595 | $14,880 | $117,715 |
| 2013 | $918 | $127,170 | $14,879 | $112,291 |
Agents Affiliated with this Home
-

Seller's Agent in 2025
Murdock Manwaring Company
eXp Realty LLC
(208) 497-5777
432 Total Sales
-

Seller Co-Listing Agent in 2025
Jessica Cardon
eXp Realty LLC
(208) 231-3638
121 Total Sales
Map
Source: Snake River Regional MLS
MLS Number: 2176942
APN: RPB3036002073A
- 3894 Jordan Cir
- 3903 John Adams Pkwy
- 3920 Milestone Cir
- 3891 E Cordell Cir
- 3935 John Adams Pkwy
- 1038 Villa Vista Dr
- 711 Deon Ln
- 701 Maurine Dr
- 567 Maurine Dr
- 935 Clara Ct
- 967 Clara Ct
- 950 Clara Ct
- 196 Emery Ln
- 4308 Birchwood Cir
- 3520 Greenfield Dr
- 1123 Jackson Dr
- 514 S Wheatfield Ln
- 4194 Willow Canyon Dr
- 169 Robison Dr
- 705 Tennis Court Dr






