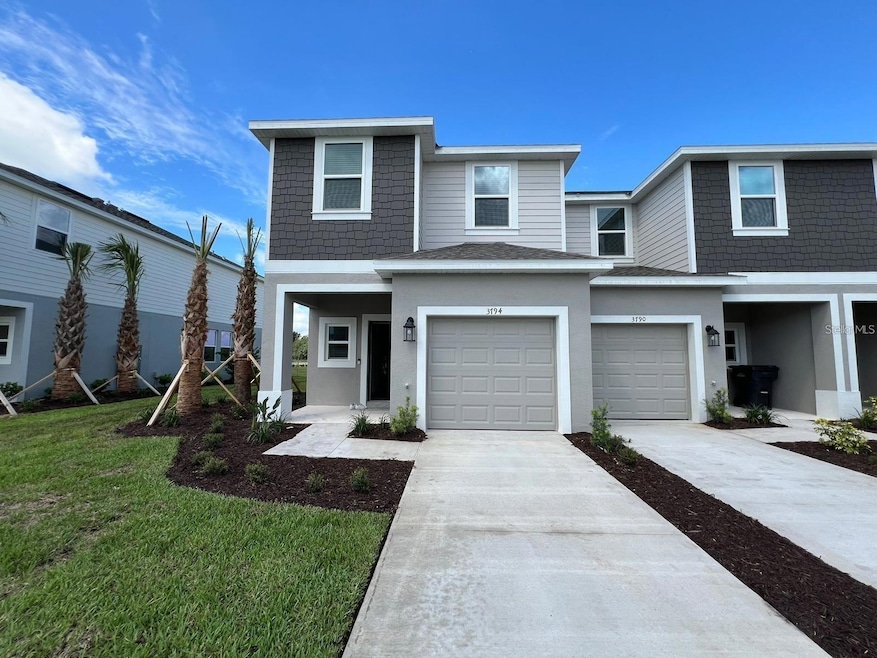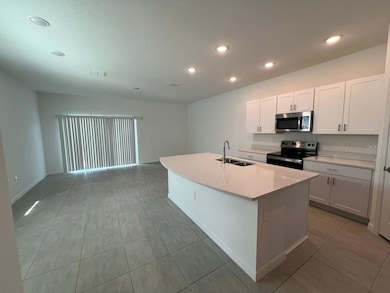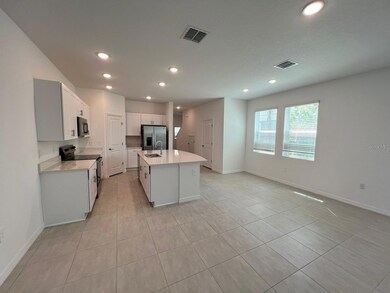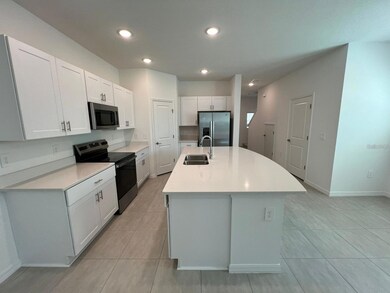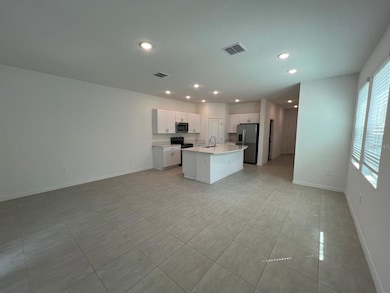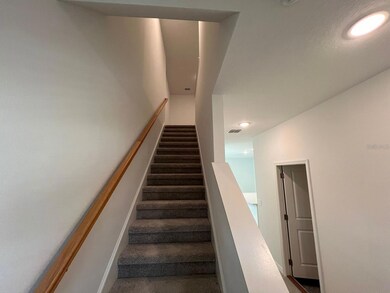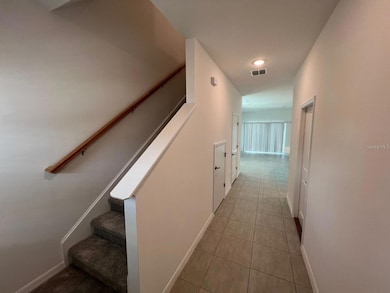3794 Sepia St Kissimmee, FL 34758
Highlights
- Open Floorplan
- Stone Countertops
- Family Room Off Kitchen
- High Ceiling
- Community Pool
- Front Porch
About This Home
Beautiful 3-Bedroom Corner Lot Home in Kissimmee with Lakeview Nestled on a quiet corner lot, this stunning two-story home in Kissimmee offers plenty of natural light and privacy, with only one neighbor. The spacious backyard backs onto a serene lake, providing a peaceful retreat and breathtaking views. The home's prime location places you just minutes away from major roads, top-rated schools, and convenient shopping, making it the perfect choice for families looking for both comfort and convenience. As you enter, you'll be welcomed by an open floorplan that seamlessly connects the living room and dining room, creating an inviting space for entertaining or relaxing. The kitchen is a true highlight, featuring beautiful solid wood cabinets, elegant stone countertops, and high-end appliances that are included for your convenience. Whether you're preparing a meal or hosting guests, this kitchen is sure to impress. Upstairs, you'll find three spacious bedrooms. The master suite boasts a large walk-in closet, providing ample storage space. The two additional bedrooms each come with built-in closets, offering plenty of room for your family’s needs. The home includes two full bathrooms and one half bathroom, all thoughtfully designed for comfort and style. The laundry room, complete with washer and dryer, ensures that laundry day is a breeze. In addition, this home features a one-car attached garage for added convenience and security. Don't miss the opportunity to live in this beautiful home with exceptional features and a prime location. It’s an ideal choice for families looking for space, comfort, and a touch of luxury, all in a peaceful neighborhood setting.
Listing Agent
WRA BUSINESS & REAL ESTATE Brokerage Phone: 407-512-1008 License #3556427 Listed on: 11/07/2025

Townhouse Details
Home Type
- Townhome
Est. Annual Taxes
- $1,628
Year Built
- Built in 2024
Lot Details
- 2,988 Sq Ft Lot
- Garden
Parking
- 1 Car Attached Garage
- Garage Door Opener
Home Design
- Bi-Level Home
Interior Spaces
- 1,616 Sq Ft Home
- Open Floorplan
- High Ceiling
- Sliding Doors
- Family Room Off Kitchen
- Combination Dining and Living Room
Kitchen
- Eat-In Kitchen
- Range
- Microwave
- Dishwasher
- Stone Countertops
- Solid Wood Cabinet
Flooring
- Carpet
- Ceramic Tile
Bedrooms and Bathrooms
- 3 Bedrooms
- Primary Bedroom Upstairs
- Walk-In Closet
Laundry
- Laundry Room
- Dryer
- Washer
Outdoor Features
- Exterior Lighting
- Front Porch
Schools
- Bethune Academy Elementary School
- Dundee Ridge Middle School
- Haines City Senior High School
Utilities
- Central Heating and Cooling System
- Thermostat
Listing and Financial Details
- Residential Lease
- Property Available on 11/30/25
- $80 Application Fee
- Assessor Parcel Number 28-27-16-933614-001170
Community Details
Overview
- Property has a Home Owners Association
- Castle Group Association
- Westview Pod A Ph 1B Subdivision
- Community features wheelchair access
Recreation
- Community Playground
- Community Pool
Pet Policy
- Pets Allowed
- Pet Deposit $250
Map
Source: Stellar MLS
MLS Number: O6358991
APN: 28-27-16-933614-001170
- 5793 Gingham Dr
- 1423 Harbor Ridge Dr
- 1824 Pelican Hill Way
- 1405 Harbor Ridge Dr
- 2208 Portrait St
- 2212 Portrait St
- 2216 Portrait St
- 2208 Portrait St
- 2979 Skyline Loop
- 2975 Skyline Loop
- 2969 Skyline Loop
- 2965 Skyline Loop
- 5744 Le Marin Way
- 3010 Skyline Loop
- 2626 Skyline Loop
- 1390 Harbor Ridge Dr
- 803 Jasmine Creek Rd
- 0 Cypress Pkwy
- 2207 Portrait St
- 1294 Harbor Ridge Dr
- 3823 Sepia St
- Chromatic Chromatic
- 2572 Skyline Loop
- 4751 Guinep Ln
- 5882 Le Marin Way
- 2503 Skyline Loop
- 2444 Skyline Loop
- 2432 Skyline Loop
- 4838 Yellow Elder Way
- 4341 Curacao Place
- 2436 Skyline Loop
- 2618 Skyline Loop
- 2653 Skyline Loop
- 5680 Portico Place
- 5625 Gingham Dr
- 2473 Skyline Loop
- 3722 Sepia St
- 3562 Mayfair St
- 3554 Mayfair St
- 3045 Skyline Loop
