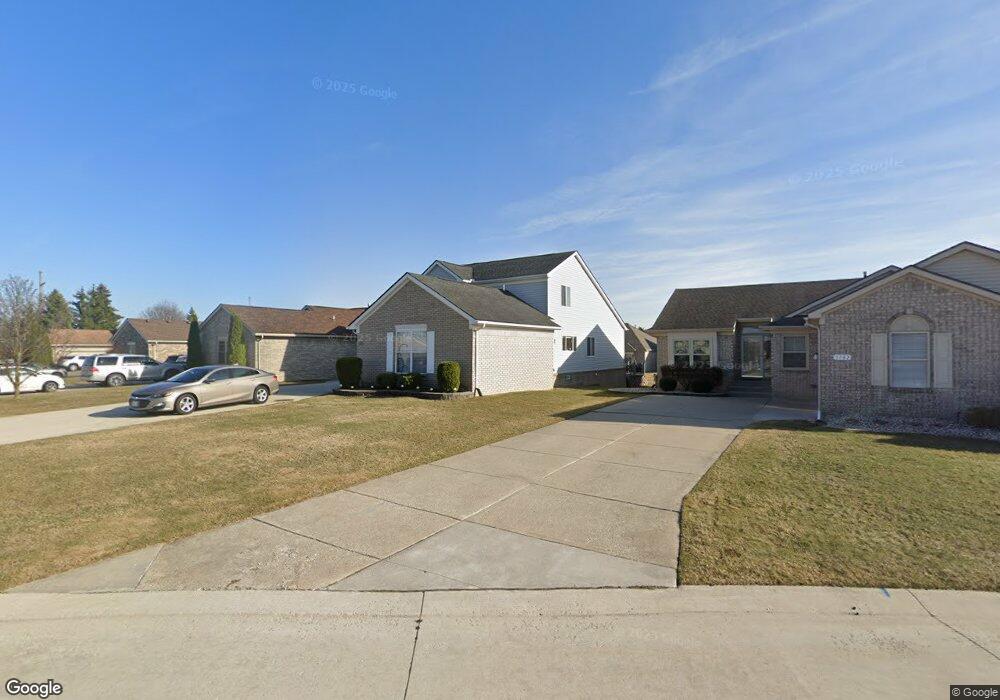3794 Warwick Dr Sterling Heights, MI 48314
Estimated Value: $393,000 - $452,000
3
Beds
3
Baths
1,984
Sq Ft
$212/Sq Ft
Est. Value
About This Home
This home is located at 3794 Warwick Dr, Sterling Heights, MI 48314 and is currently estimated at $420,916, approximately $212 per square foot. 3794 Warwick Dr is a home located in Macomb County with nearby schools including Schuchard Elementary School, Frank Jeannette Junior High School, and Adlai Stevenson High School.
Ownership History
Date
Name
Owned For
Owner Type
Purchase Details
Closed on
Jul 11, 2025
Sold by
Asker Sabriya and Asker Ghayda
Bought by
Asker Sabriya and Asker Ghayda
Current Estimated Value
Purchase Details
Closed on
Aug 21, 2006
Sold by
Asker Emmanuel and Asker Sabriya
Bought by
Asker Sabriya and Asker Ghayda
Purchase Details
Closed on
Jun 6, 2003
Sold by
Asker Emmanuel and Asker Sabriya
Bought by
Asker Emmanuel M and Asker Sabriya
Home Financials for this Owner
Home Financials are based on the most recent Mortgage that was taken out on this home.
Original Mortgage
$61,200
Interest Rate
6.18%
Mortgage Type
Purchase Money Mortgage
Create a Home Valuation Report for This Property
The Home Valuation Report is an in-depth analysis detailing your home's value as well as a comparison with similar homes in the area
Home Values in the Area
Average Home Value in this Area
Purchase History
| Date | Buyer | Sale Price | Title Company |
|---|---|---|---|
| Asker Sabriya | -- | None Listed On Document | |
| Asker Sabriya | -- | None Listed On Document | |
| Asker Sabriya | -- | None Available | |
| Asker Emmanuel M | -- | Moon Title |
Source: Public Records
Mortgage History
| Date | Status | Borrower | Loan Amount |
|---|---|---|---|
| Previous Owner | Asker Emmanuel M | $61,200 |
Source: Public Records
Tax History Compared to Growth
Tax History
| Year | Tax Paid | Tax Assessment Tax Assessment Total Assessment is a certain percentage of the fair market value that is determined by local assessors to be the total taxable value of land and additions on the property. | Land | Improvement |
|---|---|---|---|---|
| 2025 | $4,682 | $193,000 | $0 | $0 |
| 2024 | $4,281 | $176,100 | $0 | $0 |
| 2023 | $4,042 | $162,000 | $0 | $0 |
| 2022 | $4,213 | $145,500 | $0 | $0 |
| 2021 | $4,126 | $139,800 | $0 | $0 |
| 2020 | $3,681 | $138,500 | $0 | $0 |
| 2019 | $3,520 | $135,000 | $0 | $0 |
| 2018 | $3,816 | $123,700 | $0 | $0 |
| 2017 | $3,643 | $116,100 | $20,000 | $96,100 |
| 2016 | $3,520 | $116,100 | $0 | $0 |
| 2015 | -- | $111,400 | $0 | $0 |
| 2014 | -- | $94,800 | $0 | $0 |
Source: Public Records
Map
Nearby Homes
- 3670 Warwick Dr
- 4123 Blossom Dr
- 43134 Napa Dr Unit 35
- 4044 Blossom Dr
- 42419 Magnolia Dr
- 4076 Spring Meadow Dr
- 4060 Blossom Dr
- 42435 Magnolia Dr
- 42512 Saddle Ln
- 42040 Ryan Rd
- 42739 Pond View Dr
- 42512 Beechwood Dr Unit 114
- 43573 Perignon Dr
- 43681 Perignon Dr Unit 18
- 4054 Jayden Ct
- 3715 Knightbridge Cir
- 4825 MacEri Cir
- 4430 Bayleaf Dr
- 42152 Tessmer Dr
- 41599 Red Oak Dr
- 3672 New Boston Dr
- 3648 New Boston Dr Unit 80
- 3660 New Boston Dr Unit 81
- 3720 New Boston Dr Unit 83
- 3732 New Boston Dr
- 3636 New Boston Dr
- 3744 New Boston Dr Unit 85
- 3744 New Boston Dr Unit BOSTON
- 3624 New Boston Dr
- 42797 Hunt Club Blvd Unit 93
- 42797 Hunt Club Blvd
- 42809 Hunt Club Blvd Unit 92
- 42809 Hunt Club Blvd
- 3647 New Boston Dr
- 3647 New Boston Dr
- 42821 Hunt Club Blvd Unit 91
- 3663 New Boston Dr
- 3731 New Boston Dr
- 3612 New Boston Dr
- 3612 New Boston Dr Unit 77
